25 Route 521
Hampton Twp, NJ 07860
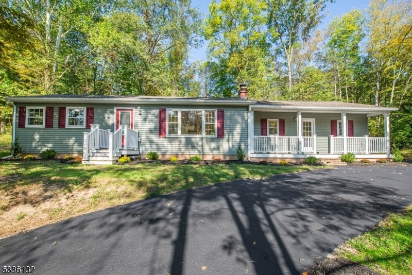
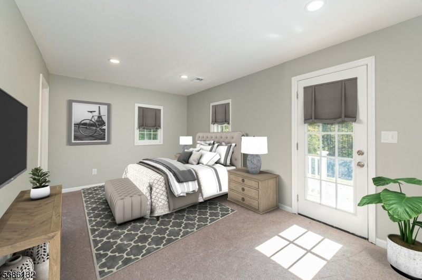
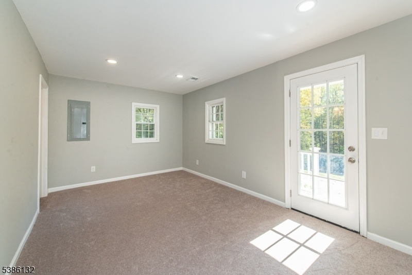
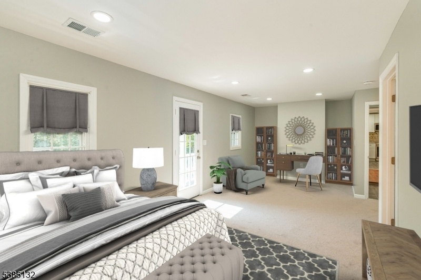
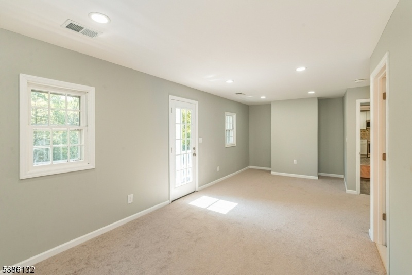
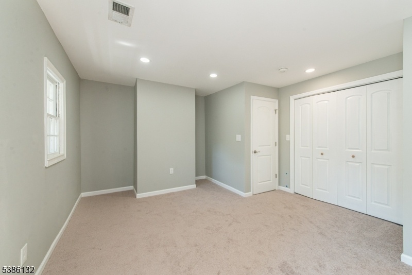
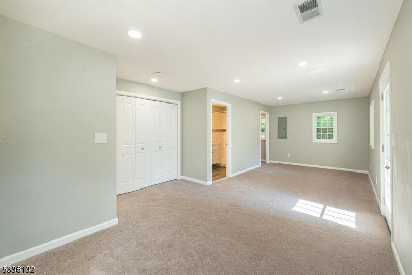
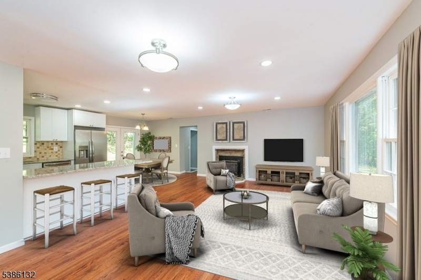
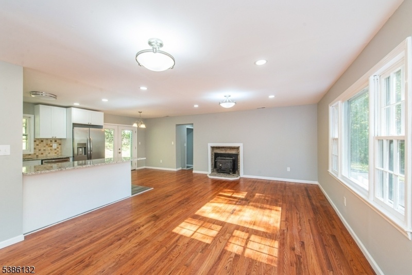
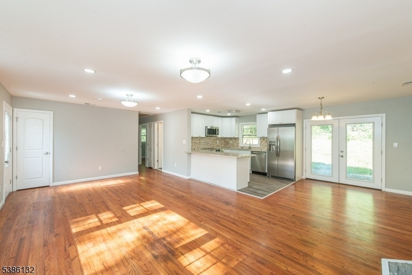
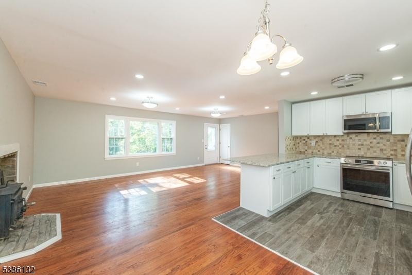
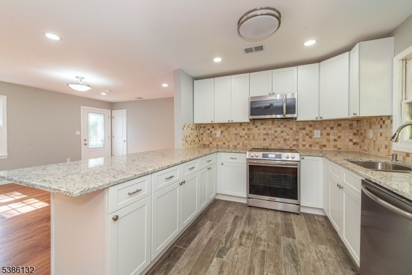
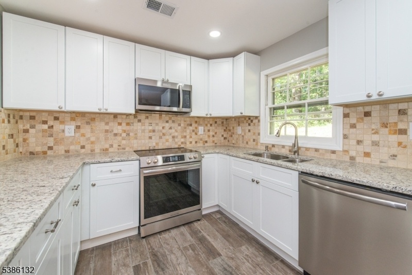
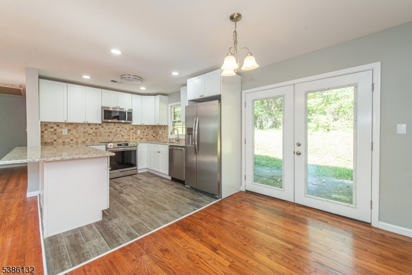
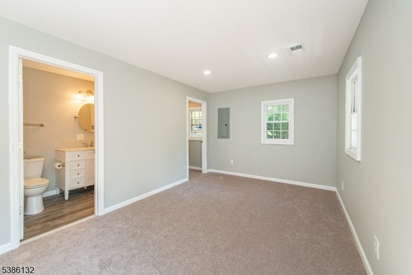
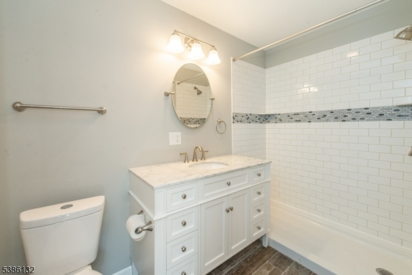
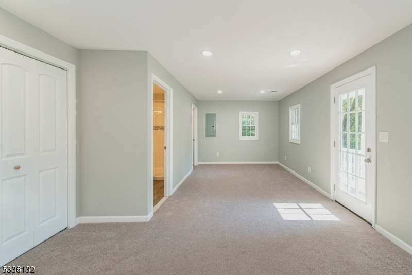
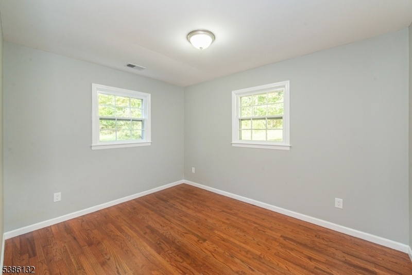
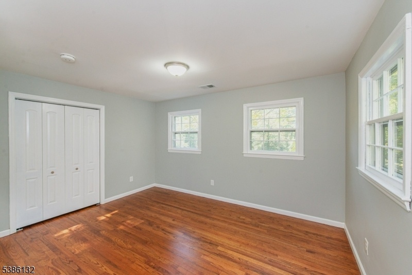
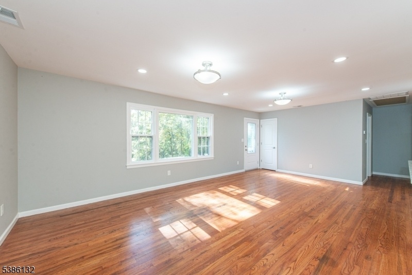
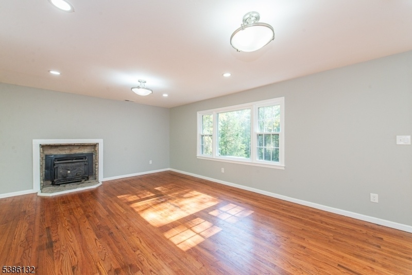
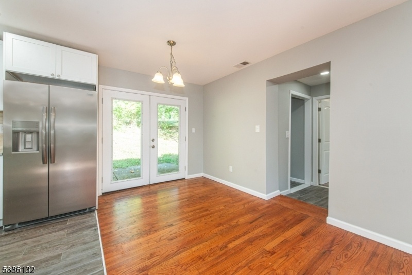
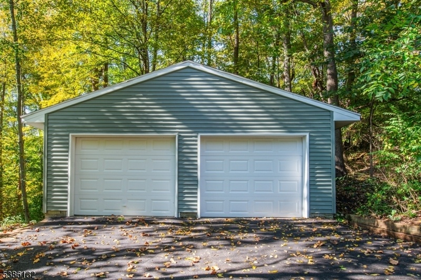
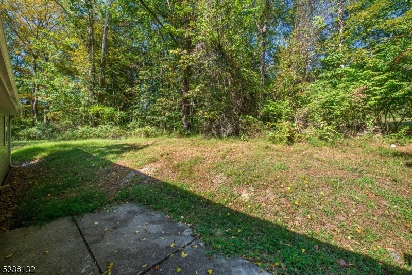
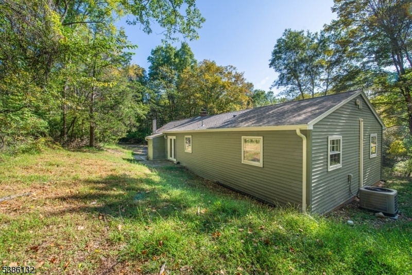
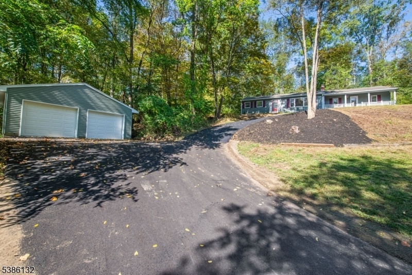
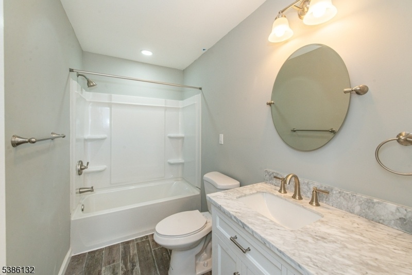
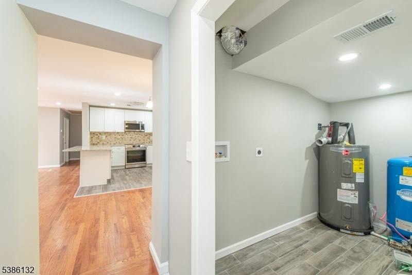
Price: $415,000
GSMLS: 3988487Type: Single Family
Style: Expanded Ranch
Beds: 3
Baths: 2 Full
Garage: 2-Car
Year Built: 1957
Acres: 1.32
Property Tax: $5,677
Description
Va/fha Buyers Welcome! Move-in Ready! New Septic Completed 11/2025! Look No Further! This Remodeled 3 Bedroom, 2 Full Bath Ranch Has Everything You're Looking For Including Laundry On The Main Level & More! Detached 2 Car Garage With Electric , Excellent Space For A Workshop Or Added Storage. Enjoy The Primary Suite With Your Own Private En-suite With A Double Walk-in Shower, 2 Spacious Closets & A Private Patio. Open Kitchen With Granite, All New Appliances & A Breakfast Bar. From Roof To Septic, This Home Has Been Updated. Central Air, Recessed Lighting, Refinished Hardwood Flooring, New Siding & New Garage Doors. Both The Primary & Secondary Bathrooms Are New! A Separate Laundry Room Helps Keep Things Tidy! Tons Of Natural Light Fill The Living Room, Kitchen & Dining Area. Situated On Over 1 Acre In Hampton Twp, Just Minutes From Major Stores, Restaurants & Highways! Nearby Sussex County Community College, Thorlabs, Skylands Stadium, Swartswood State Park & Stokes Forest.
Rooms Sizes
Kitchen:
Ground
Dining Room:
Ground
Living Room:
Ground
Family Room:
n/a
Den:
n/a
Bedroom 1:
Ground
Bedroom 2:
Ground
Bedroom 3:
Ground
Bedroom 4:
n/a
Room Levels
Basement:
n/a
Ground:
3Bedroom,BathMain,BathOthr,Laundry,Porch
Level 1:
n/a
Level 2:
n/a
Level 3:
n/a
Level Other:
n/a
Room Features
Kitchen:
Breakfast Bar
Dining Room:
n/a
Master Bedroom:
1st Floor, Full Bath, Sitting Room, Walk-In Closet
Bath:
Stall Shower
Interior Features
Square Foot:
n/a
Year Renovated:
2025
Basement:
No
Full Baths:
2
Half Baths:
0
Appliances:
Carbon Monoxide Detector, Range/Oven-Electric, Refrigerator
Flooring:
Carpeting, Wood
Fireplaces:
1
Fireplace:
Wood Burning
Interior:
n/a
Exterior Features
Garage Space:
2-Car
Garage:
Detached Garage
Driveway:
2 Car Width, Blacktop
Roof:
Asphalt Shingle
Exterior:
Vinyl Siding
Swimming Pool:
n/a
Pool:
n/a
Utilities
Heating System:
1 Unit, Multi-Zone
Heating Source:
Gas-Propane Leased
Cooling:
1 Unit, Multi-Zone Cooling
Water Heater:
n/a
Water:
Well
Sewer:
Septic 3 Bedroom Town Verified
Services:
n/a
Lot Features
Acres:
1.32
Lot Dimensions:
200X217
Lot Features:
n/a
School Information
Elementary:
M. MCKEOWN
Middle:
KITTATINNY
High School:
KITTATINNY
Community Information
County:
Sussex
Town:
Hampton Twp.
Neighborhood:
n/a
Application Fee:
n/a
Association Fee:
n/a
Fee Includes:
n/a
Amenities:
n/a
Pets:
Yes
Financial Considerations
List Price:
$415,000
Tax Amount:
$5,677
Land Assessment:
$62,600
Build. Assessment:
$107,500
Total Assessment:
$170,100
Tax Rate:
3.34
Tax Year:
2024
Ownership Type:
Fee Simple
Listing Information
MLS ID:
3988487
List Date:
09-23-2025
Days On Market:
99
Listing Broker:
REALTY EXECUTIVES EXCEPTIONAL
Listing Agent:
Stacey Michelman




























Request More Information
Shawn and Diane Fox
RE/MAX American Dream
3108 Route 10 West
Denville, NJ 07834
Call: (973) 277-7853
Web: WillowWalkCondos.com

