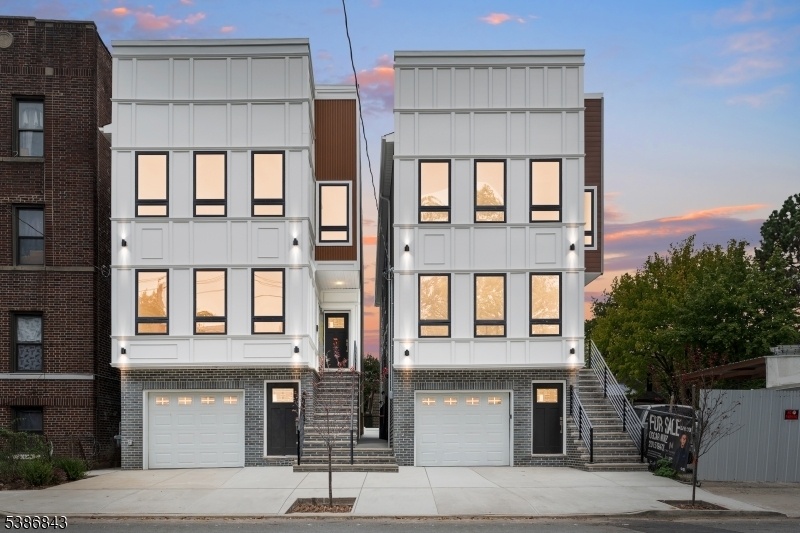121 Osborne Ter
Newark City, NJ 07108











































Price: $899,000
GSMLS: 3988573Type: Multi-Family
Style: 3-Three Story
Total Units: 2
Beds: 6
Baths: 4 Full & 1 Half
Garage: 1-Car
Year Built: 2025
Acres: 0.06
Property Tax: $0
Description
The New Construction Game Has Leveled Up And You Don't Want To Be Left Behind. This Stunning Brand New Build, Crafted By One Of The Town's Most Reputable Developers, Is In Its Final Stages And Ready For You. The Ground Level Features A Half Bath And Offers Both A Side Entrance And Garage Access. Each Unit Boasts 3 Bedrooms And 2 Full Bathrooms, Including A Private Primary Suite, Plus Its Own Laundry Area. Enjoy Soaring Cathedral Ceilings In The Second Floor Unit And Top-of-the-line Finishes Throughout Quartz Countertops, Premium Cabinetry, And Two Unique Kitchen Designs To Choose From. Best Of All, This Property Qualifies For A 5-year Tax Abatement. Don't Miss The Chance To See It Today! Each Property Will Have Its Own Backyard And Will Be Fenced Off. 119 Osborne Terrace Also For Sale.
General Info
Style:
3-Three Story
SqFt Building:
n/a
Total Rooms:
11
Basement:
Yes - Finished, Full, Slab, Walkout
Interior:
n/a
Roof:
Flat, See Remarks
Exterior:
Aluminum Siding, Clapboard, Vinyl Siding
Lot Size:
n/a
Lot Desc:
n/a
Parking
Garage Capacity:
1-Car
Description:
Attached Garage
Parking:
2 Car Width, Concrete
Spaces Available:
2
Unit 1
Bedrooms:
3
Bathrooms:
2
Total Rooms:
6
Room Description:
Bedrooms, Kitchen, Laundry Room, Living Room
Levels:
2
Square Foot:
n/a
Fireplaces:
n/a
Appliances:
Dishwasher, Range/Oven - Gas
Utilities:
Owner Pays Water, Tenant Pays Electric, Tenant Pays Gas, Tenant Pays Heat
Handicap:
No
Unit 2
Bedrooms:
3
Bathrooms:
2
Total Rooms:
5
Room Description:
Bedrooms, Kitchen, Laundry Room, Living Room
Levels:
1
Square Foot:
n/a
Fireplaces:
n/a
Appliances:
Dishwasher, Range/Oven - Gas
Utilities:
Owner Pays Water, Tenant Pays Electric, Tenant Pays Gas, Tenant Pays Heat
Handicap:
No
Unit 3
Bedrooms:
n/a
Bathrooms:
n/a
Total Rooms:
n/a
Room Description:
n/a
Levels:
n/a
Square Foot:
n/a
Fireplaces:
n/a
Appliances:
n/a
Utilities:
n/a
Handicap:
n/a
Unit 4
Bedrooms:
n/a
Bathrooms:
n/a
Total Rooms:
n/a
Room Description:
n/a
Levels:
n/a
Square Foot:
n/a
Fireplaces:
n/a
Appliances:
n/a
Utilities:
n/a
Handicap:
n/a
Utilities
Heating:
2 Units, Forced Hot Air
Heating Fuel:
Gas-Natural
Cooling:
2 Units, Central Air
Water Heater:
n/a
Water:
Public Water
Sewer:
Public Sewer
Utilities:
Gas-Natural
Services:
n/a
School Information
Elementary:
n/a
Middle:
n/a
High School:
n/a
Community Information
County:
Essex
Town:
Newark City
Neighborhood:
n/a
Financial Considerations
List Price:
$899,000
Tax Amount:
$0
Land Assessment:
$16,000
Build. Assessment:
$733
Total Assessment:
$16,000
Tax Rate:
3.80
Tax Year:
2024
Listing Information
MLS ID:
3988573
List Date:
09-23-2025
Days On Market:
0
Listing Broker:
KELLER WILLIAMS CITY VIEWS REALTY
Listing Agent:











































Request More Information
Shawn and Diane Fox
RE/MAX American Dream
3108 Route 10 West
Denville, NJ 07834
Call: (973) 277-7853
Web: WillowWalkCondos.com

