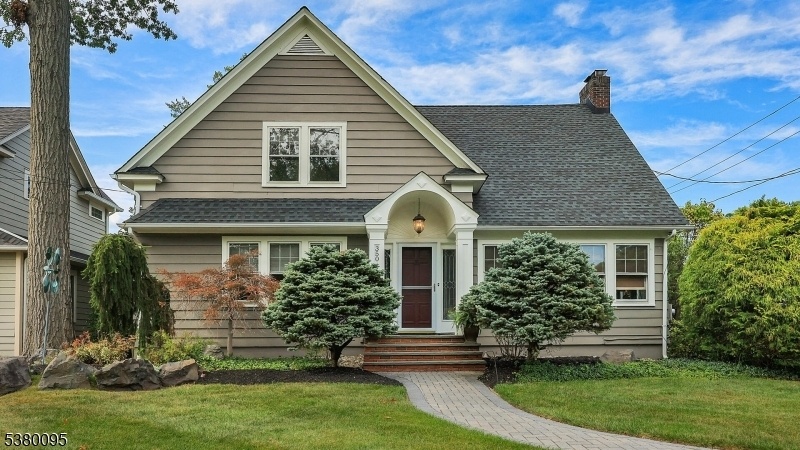350 W Dudley Ave
Westfield Town, NJ 07090














































Price: $1,349,000
GSMLS: 3988574Type: Single Family
Style: Colonial
Beds: 4
Baths: 2 Full & 2 Half
Garage: 2-Car
Year Built: 1929
Acres: 0.25
Property Tax: $20,479
Description
This Four-bedroom, Two-full And Two-half Bath Craftsman Colonial Blends Timeless Character With Thoughtful Updates For Today's Lifestyle. From The Moment You Step Inside, Natural Light Pours Across Gleaming Hardwood Floors And Rich Wood Trim, Showcasing The Home's Warmth And Classic Appeal. Elegant French Doors Create Both Flow And Flexibility, Opening To Inviting Living Spaces That Connect Seamlessly. At The Heart Of The Home Is A Chef's Dream Kitchen. With Stainless Steel Appliances, A Stunning Granite Center Island, Copper Hood, And Abundant Storage, It's The Perfect Space For Both Everyday Living And Entertaining. A Carefully Designed Addition Expands The Home Across Three Levels, Providing Exceptional Flow And Versatile Spaces That Suit Work, Play, And Relaxation Alike. The Home's Layout Offers An Extraordinary Amount Of Closet And Storage Space, A Rare Find In A House Of This Style. Outdoor Living Is Equally Inviting, With A Classic Back Porch, A Private Bluestone Patio, And Lush, Usable Yard Perfect For Dining, Entertaining, Or Simply Unwinding. Located Just Blocks From Franklin Elementary, Roosevelt Intermediate, The Ymca, And Downtown Westfield, This Home Offers Unmatched Walkability. With Easy Access To Nyc-bound Trains And Buses, It Combines Suburban Charm With Urban Convenience.
Rooms Sizes
Kitchen:
18x14 First
Dining Room:
15x11 First
Living Room:
17x16 First
Family Room:
16x13 First
Den:
15x9 First
Bedroom 1:
14x12 Second
Bedroom 2:
14x12 Second
Bedroom 3:
14x12 Second
Bedroom 4:
12x8 Second
Room Levels
Basement:
Office, Rec Room, Utility Room, Walkout, Workshop
Ground:
n/a
Level 1:
Breakfst,Den,DiningRm,Vestibul,FamilyRm,Kitchen,LivingRm,MudRoom,Porch,PowderRm
Level 2:
4 Or More Bedrooms, Bath Main, Bath(s) Other, Laundry Room
Level 3:
n/a
Level Other:
n/a
Room Features
Kitchen:
Center Island, Eat-In Kitchen
Dining Room:
Formal Dining Room
Master Bedroom:
Full Bath, Walk-In Closet
Bath:
Soaking Tub, Stall Shower
Interior Features
Square Foot:
n/a
Year Renovated:
2016
Basement:
Yes - Finished-Partially, Full
Full Baths:
2
Half Baths:
2
Appliances:
Carbon Monoxide Detector, Cooktop - Gas, Dishwasher, Dryer, Kitchen Exhaust Fan, Microwave Oven, Sump Pump, Wall Oven(s) - Gas, Washer, Water Softener-Rnt
Flooring:
Carpeting, Tile, Wood
Fireplaces:
1
Fireplace:
Dining Room, Wood Burning
Interior:
BarDry,Bidet,Blinds,CODetect,CeilCath,SecurSys,SmokeDet,SoakTub,StallTub,WndwTret
Exterior Features
Garage Space:
2-Car
Garage:
Detached Garage, See Remarks
Driveway:
1 Car Width, Additional Parking, Blacktop
Roof:
Asphalt Shingle
Exterior:
Clapboard
Swimming Pool:
No
Pool:
n/a
Utilities
Heating System:
1 Unit, Radiators - Steam
Heating Source:
Gas-Natural
Cooling:
2 Units, Central Air
Water Heater:
Gas
Water:
Public Water
Sewer:
Public Sewer
Services:
Cable TV Available, Fiber Optic Available, Garbage Extra Charge
Lot Features
Acres:
0.25
Lot Dimensions:
65X175
Lot Features:
Level Lot
School Information
Elementary:
Franklin
Middle:
Roosevelt
High School:
Westfield
Community Information
County:
Union
Town:
Westfield Town
Neighborhood:
Franklin School
Application Fee:
n/a
Association Fee:
n/a
Fee Includes:
n/a
Amenities:
Storage
Pets:
Yes
Financial Considerations
List Price:
$1,349,000
Tax Amount:
$20,479
Land Assessment:
$496,100
Build. Assessment:
$413,300
Total Assessment:
$909,400
Tax Rate:
2.25
Tax Year:
2024
Ownership Type:
Fee Simple
Listing Information
MLS ID:
3988574
List Date:
09-23-2025
Days On Market:
0
Listing Broker:
COLDWELL BANKER REALTY
Listing Agent:














































Request More Information
Shawn and Diane Fox
RE/MAX American Dream
3108 Route 10 West
Denville, NJ 07834
Call: (973) 277-7853
Web: WillowWalkCondos.com

