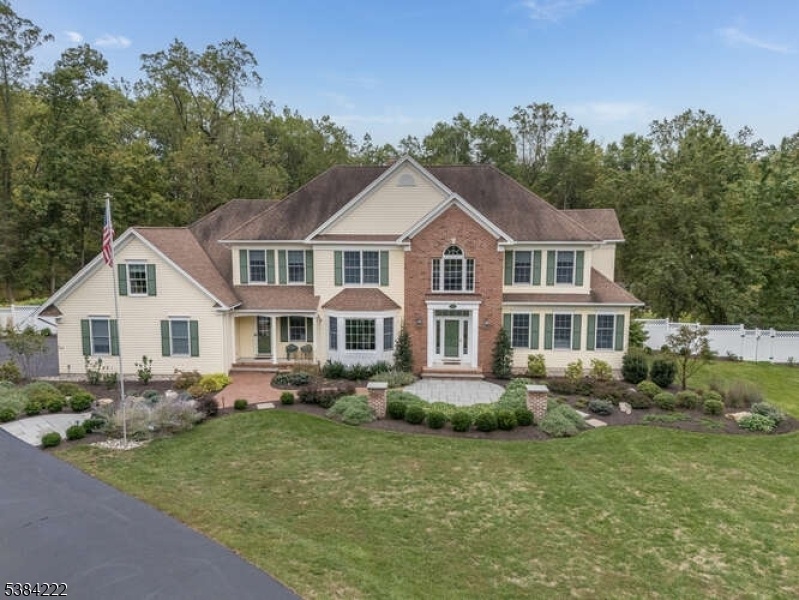25 Chalfonte Dr
Clinton Twp, NJ 08833












































Price: $990,000
GSMLS: 3989205Type: Single Family
Style: Colonial
Beds: 4
Baths: 2 Full & 1 Half
Garage: 3-Car
Year Built: 1995
Acres: 1.14
Property Tax: $19,448
Description
Welcome To 25 Chalfonte Dr?a Beautiful 4br Colonial Set On 1.1 Professionally Landscaped Acres In Highly Sought After Pacesetter Neighborhood Of Clinton Township. The Setting Is Private As We Sit Quietly Surrounded By Preserved Land & Are The Last Home At The End Of Chalfonte Dr! Inside Find Hardwood Floors Throughout, Soaring Ceilings, Tons Of Natural Light & The Bonus Of Public Water & Natural Gas. The Updated Kitchen Will Wow You With A Large Center Island, Gorgeous Quartz Counters, Coffee Bar & Sliders To An Expansive Deck Overlooking The Pool & Beautiful Grounds. Adjacent, The Great Room?s Wood Burning Fireplace & Abundant Natural Light Create A Warm Gathering Space. The Main Level Also Offers A Formal Dining Room, An Inviting Living Room, Private Office, Powder Room & A Well Equipped Laundry Room. Back Stairs Lead To A Private Flex Space Ideal For Work-from-home, Exercise, Or Artist Studio! The 2nd Floor Offers A Luxurious Primary Suite Featuring A Large Walk-in Closet, Dressing Area & A Spa-style Bath With Vaulted Ceiling, Soaking Tub & Glass-enclosed Shower. Three Additional Bedrooms Share An Updated Hall Bath. Outdoors, Enjoy A Heated Salt Water Pool, A Tranquil Koi Pond, Custom Raised Garden Beds & Plenty Of Open Play Space! Oversized Shed Too! The Large 3 Car Garage Comes With A Tesla Charger. Ez Ride To 78, Top-rated North Hunterdon Hs & Just Minutes To Downtown Clinton?s Dining, Shops, & Entertainment. A Polished, Move-in-ready Home In A Wonderful Neighborhood.
Rooms Sizes
Kitchen:
24x12 First
Dining Room:
20x16 First
Living Room:
20x16 First
Family Room:
20x22 First
Den:
12x12 First
Bedroom 1:
24x20 Second
Bedroom 2:
14x14 Second
Bedroom 3:
12x13 Second
Bedroom 4:
12x13 Second
Room Levels
Basement:
Exercise Room, Rec Room, Storage Room
Ground:
n/a
Level 1:
DiningRm,GreatRm,Kitchen,Laundry,LivingRm,MudRoom,Office,Pantry
Level 2:
4+Bedrms,Leisure
Level 3:
n/a
Level Other:
n/a
Room Features
Kitchen:
Breakfast Bar, Center Island, Eat-In Kitchen, Pantry
Dining Room:
Formal Dining Room
Master Bedroom:
Dressing Room, Full Bath, Sitting Room, Walk-In Closet
Bath:
Soaking Tub, Stall Shower
Interior Features
Square Foot:
n/a
Year Renovated:
2021
Basement:
Yes - Finished
Full Baths:
2
Half Baths:
1
Appliances:
Carbon Monoxide Detector, Dishwasher, Dryer, Microwave Oven, Range/Oven-Gas, Refrigerator, Washer
Flooring:
Stone, Wood
Fireplaces:
1
Fireplace:
Great Room, Wood Burning
Interior:
Blinds, High Ceilings, Smoke Detector, Walk-In Closet
Exterior Features
Garage Space:
3-Car
Garage:
Built-In Garage
Driveway:
Blacktop
Roof:
Asphalt Shingle
Exterior:
Brick, Vinyl Siding
Swimming Pool:
Yes
Pool:
Heated, In-Ground Pool, Liner
Utilities
Heating System:
1 Unit, Forced Hot Air
Heating Source:
Gas-Natural
Cooling:
1 Unit, Central Air
Water Heater:
Gas
Water:
Public Water
Sewer:
Septic
Services:
Cable TV Available, Garbage Extra Charge
Lot Features
Acres:
1.14
Lot Dimensions:
n/a
Lot Features:
Backs to Park Land, Level Lot
School Information
Elementary:
ROUND VLY
Middle:
CLINTON MS
High School:
N.HUNTERDN
Community Information
County:
Hunterdon
Town:
Clinton Twp.
Neighborhood:
Pacesetter
Application Fee:
n/a
Association Fee:
n/a
Fee Includes:
n/a
Amenities:
n/a
Pets:
n/a
Financial Considerations
List Price:
$990,000
Tax Amount:
$19,448
Land Assessment:
$141,400
Build. Assessment:
$511,000
Total Assessment:
$652,400
Tax Rate:
2.98
Tax Year:
2024
Ownership Type:
Fee Simple
Listing Information
MLS ID:
3989205
List Date:
09-26-2025
Days On Market:
0
Listing Broker:
KELLER WILLIAMS REAL ESTATE
Listing Agent:












































Request More Information
Shawn and Diane Fox
RE/MAX American Dream
3108 Route 10 West
Denville, NJ 07834
Call: (973) 277-7853
Web: WillowWalkCondos.com

