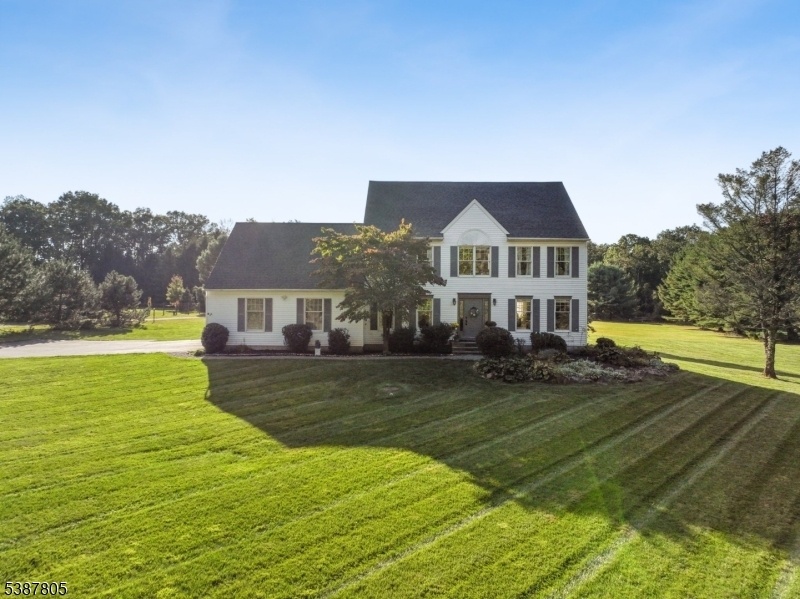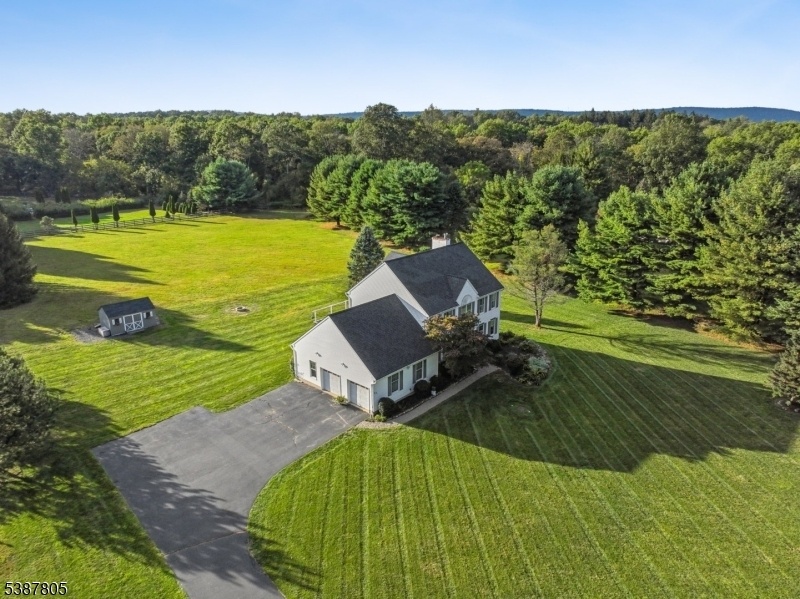45 Kings Hwy
Washington Twp, NJ 07853


































Price: $750,000
GSMLS: 3989581Type: Single Family
Style: Colonial
Beds: 4
Baths: 2 Full & 1 Half
Garage: 2-Car
Year Built: 1993
Acres: 2.75
Property Tax: $14,905
Description
Welcome To Your Dream Home In The Heart Of Long Valley, Washington Township, Nj! This Beautifully Maintained 3,279 Sq Ft Residence Offers The Perfect Blend Of Space, Comfort, And Functionality, Set On A Flat Level And Open 2.75-acre Lot. Whether You're Envisioning A Future Swimming Pool, Sports Court, Or Expansive Garden, The Possibilities Are Endless. The Interior Offers: Solid Hardwood Floors, "anderson" Brand Windows That Bring In Abundant Natural Light, And A Cozy Fireplace In The Family Room For Chilly Evenings. The Kitchen Features Sliders That Open To A Spacious Deck, Ideal For Outdoor Dining And Entertaining. The Home Is Equipped With Central Air Conditioning And Natural Gas Heating For Year-round Comfort, Plus A Whole-house Stand-alone Generator For Added Peace Of Mind. Upstairs, The Luxurious Primary Suite Includes A Spacious Sitting Room With A Skylight, A Huge Walk-in Closet, And A Full Ensuite Bath For Your Own Private Retreat. The Thoughtful Layout Offers Generous Room Sizes And A Seamless Flow For Both Everyday Living And Hosting Guests. Living In Long Valley Means Enjoying The Best Of Morris County Top-rated Schools, Scenic Countryside, And A Strong Sense Of Community. Residents Love The Access To Parks, Hiking Trails, Farmers Markets, And Charming Local Shops, All While Being Close To Major Commuting Routes.this Property Is A Rare Opportunity To Own A Slice Of Long Valley Paradise Where Lifestyle, Location, And Potential Come Together Beautifully.
Rooms Sizes
Kitchen:
20x19 First
Dining Room:
15x13 First
Living Room:
15x13 First
Family Room:
19x15 First
Den:
13x10 First
Bedroom 1:
19x13 Second
Bedroom 2:
15x13 Second
Bedroom 3:
15x12 Second
Bedroom 4:
13x12 Second
Room Levels
Basement:
Storage Room, Utility Room
Ground:
n/a
Level 1:
Dining Room, Foyer, Kitchen, Laundry Room, Living Room, Office, Powder Room
Level 2:
4+Bedrms,SittngRm
Level 3:
n/a
Level Other:
n/a
Room Features
Kitchen:
Center Island, Eat-In Kitchen, Pantry, Separate Dining Area
Dining Room:
Formal Dining Room
Master Bedroom:
Full Bath, Sitting Room, Walk-In Closet
Bath:
Stall Shower And Tub
Interior Features
Square Foot:
3,279
Year Renovated:
n/a
Basement:
Yes - Full, Unfinished
Full Baths:
2
Half Baths:
1
Appliances:
Dishwasher, Dryer, Generator-Built-In, Kitchen Exhaust Fan, Refrigerator, Washer
Flooring:
Carpeting, Tile, Wood
Fireplaces:
1
Fireplace:
Family Room, Wood Burning
Interior:
High Ceilings, Skylight, Walk-In Closet
Exterior Features
Garage Space:
2-Car
Garage:
Attached Garage, Garage Door Opener
Driveway:
Blacktop
Roof:
Asphalt Shingle
Exterior:
Vinyl Siding
Swimming Pool:
n/a
Pool:
n/a
Utilities
Heating System:
2 Units, Multi-Zone
Heating Source:
Gas-Natural
Cooling:
2 Units, Central Air, Multi-Zone Cooling
Water Heater:
n/a
Water:
Well
Sewer:
Septic
Services:
Cable TV Available
Lot Features
Acres:
2.75
Lot Dimensions:
n/a
Lot Features:
Level Lot
School Information
Elementary:
Flocktown Road School (3-5)
Middle:
n/a
High School:
n/a
Community Information
County:
Morris
Town:
Washington Twp.
Neighborhood:
Long Valley
Application Fee:
n/a
Association Fee:
n/a
Fee Includes:
n/a
Amenities:
n/a
Pets:
Yes
Financial Considerations
List Price:
$750,000
Tax Amount:
$14,905
Land Assessment:
$203,100
Build. Assessment:
$310,700
Total Assessment:
$513,800
Tax Rate:
2.90
Tax Year:
2024
Ownership Type:
Fee Simple
Listing Information
MLS ID:
3989581
List Date:
09-29-2025
Days On Market:
0
Listing Broker:
COLDWELL BANKER REALTY
Listing Agent:


































Request More Information
Shawn and Diane Fox
RE/MAX American Dream
3108 Route 10 West
Denville, NJ 07834
Call: (973) 277-7853
Web: WillowWalkCondos.com




