1004 Unicorn Way
Clifton City, NJ 07011
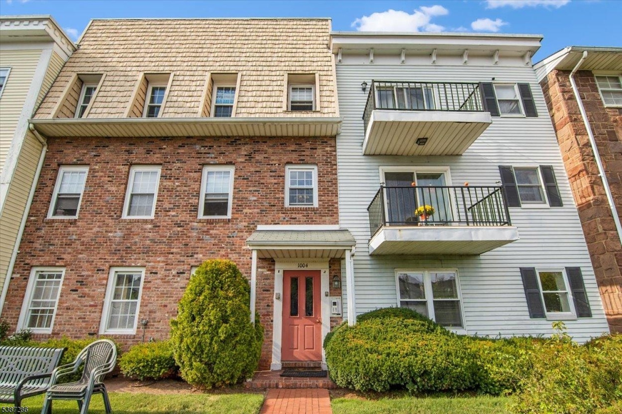
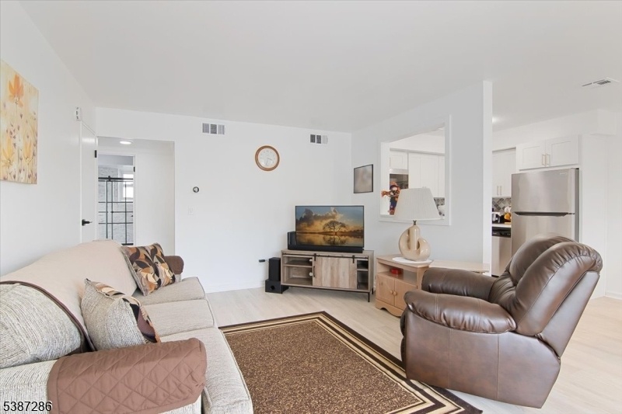
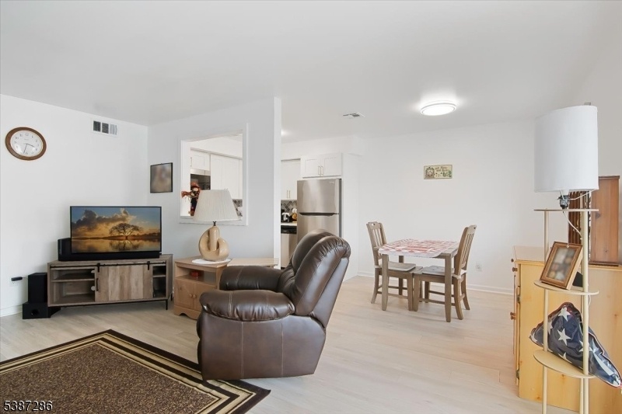
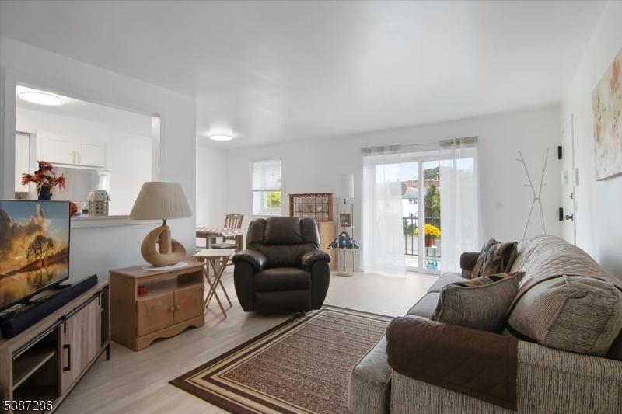
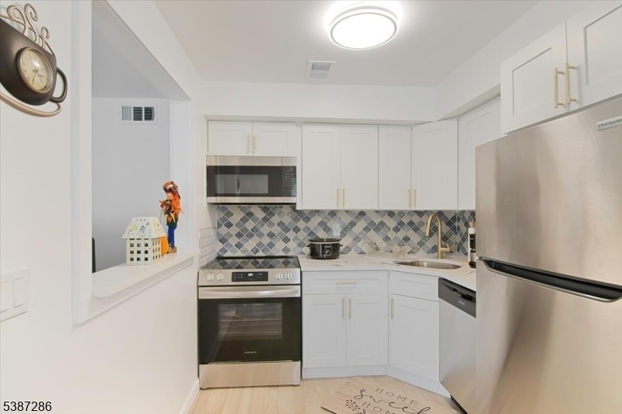
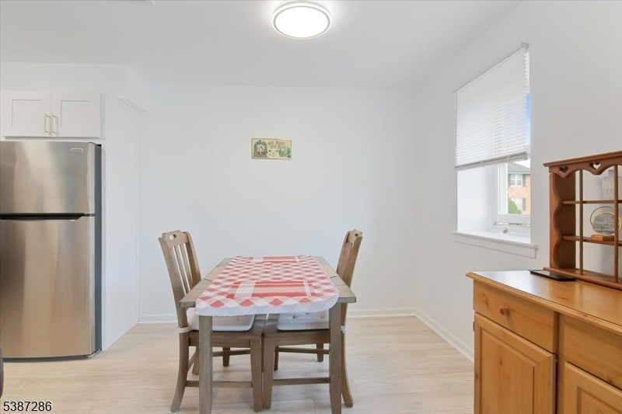
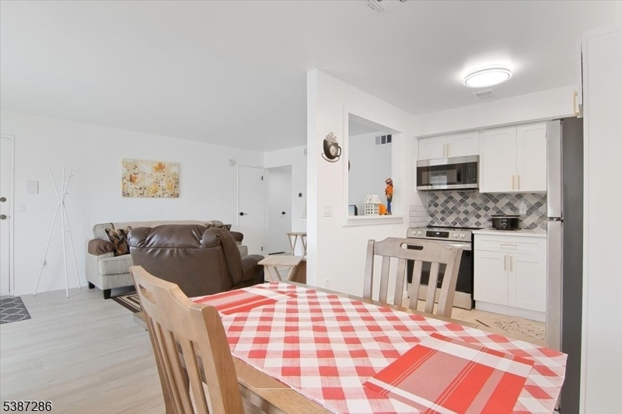
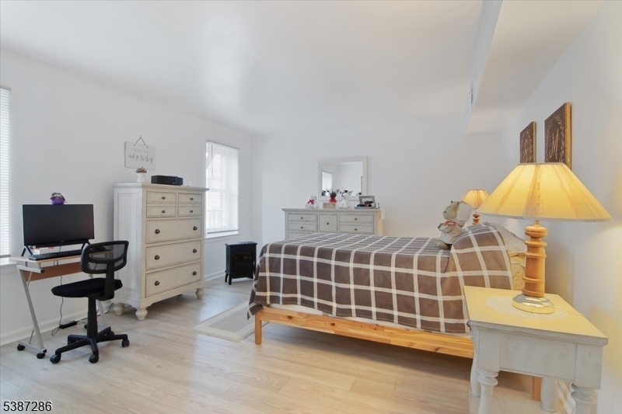
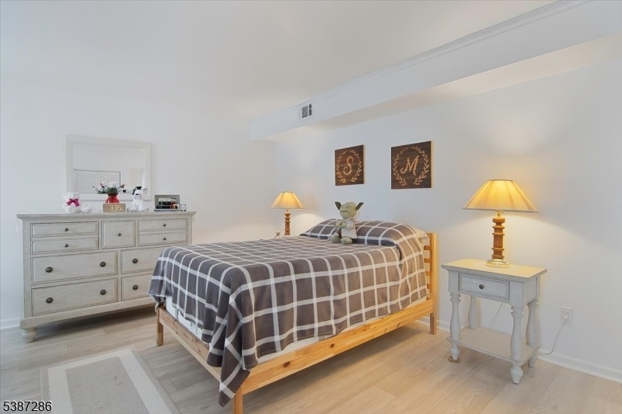
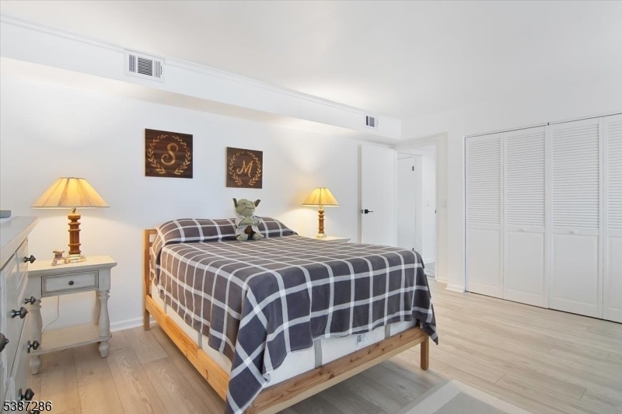
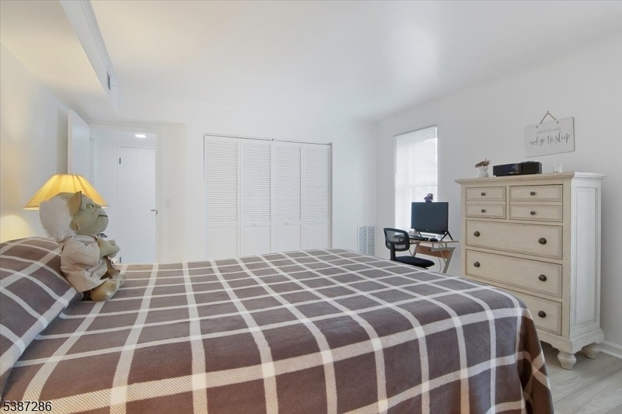
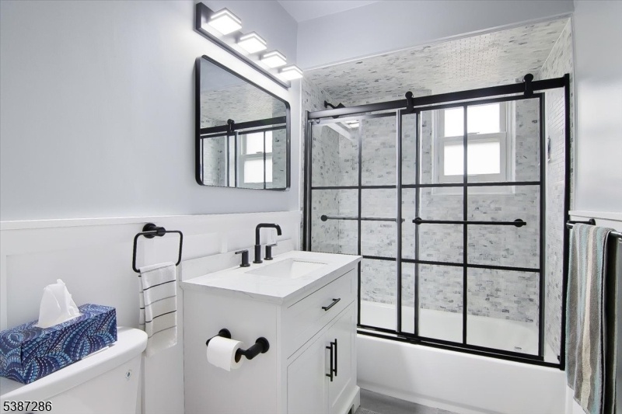
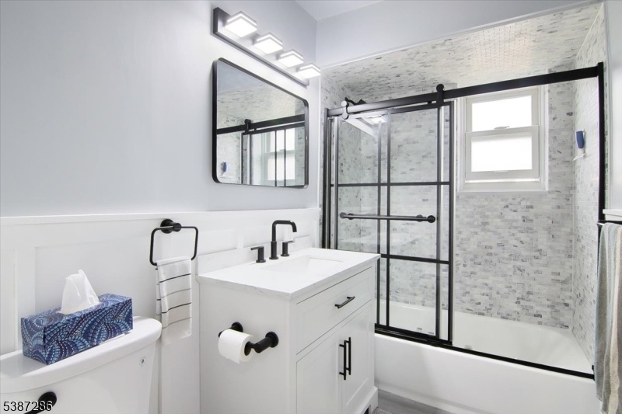
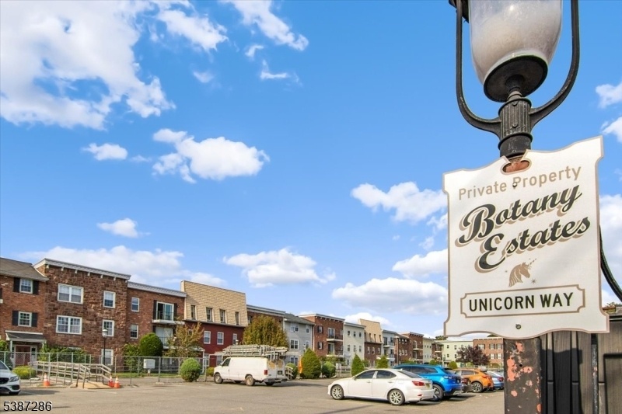
Price: $274,900
GSMLS: 3989621Type: Condo/Townhouse/Co-op
Style: One Floor Unit
Beds: 1
Baths: 1 Full
Garage: No
Year Built: 1973
Acres: 0.00
Property Tax: $3,781
Description
Modern, Light-filled Condo ? Renovated & Move-in Ready! This Beautifully Updated 1br/1ba Condo Offers A Bright Open-concept Layout With A Spacious Living Room And A Private Balcony, Perfect For Bbqs, Entertaining, Or Simply Relaxing With Landscaped Views. The Stunning Brand-new Eat-in Kitchen (2025) Features Quartz Countertops, Crisp White Cabinetry With Polished Hardware, A Stylish Tile Backsplash, And All-new Frigidaire Stainless Steel Appliances (june 2025). The Sun-drenched Large Bedroom Provides Abundant Closet Space, While The Fully Renovated Bathroom Boasts A Luxurious Carrera Marble Surround, Marble-top Vanity, Elegant Wainscoting, New Tile Flooring, And A Gorgeous Glass-door Bathtub/shower. Additional Highlights Include: Hvac System Only 6 Years Old (2019), Durable Lvp Flooring Throughout, Multiple Storage Closets, One Assigned Parking Space, Plenty Of Guest Parking, And Convenient On-site Laundry. The Hoa Covers Garbage, Snow Removal, And Common Area Maintenance, Making For Truly Effortless Living. Located In A Desirable Park-like Community, This Home Combines Modern Updates With Everyday Convenience?close To Shopping, Dining, Highways, Schools, And Public Transportation. $150 Monthly Assessment Runs Through 2037.
Rooms Sizes
Kitchen:
Second
Dining Room:
Second
Living Room:
Second
Family Room:
n/a
Den:
n/a
Bedroom 1:
Second
Bedroom 2:
n/a
Bedroom 3:
n/a
Bedroom 4:
n/a
Room Levels
Basement:
n/a
Ground:
n/a
Level 1:
n/a
Level 2:
1Bedroom,BathMain,Foyer,Kitchen,LivDinRm
Level 3:
n/a
Level Other:
n/a
Room Features
Kitchen:
Eat-In Kitchen
Dining Room:
Living/Dining Combo
Master Bedroom:
n/a
Bath:
Tub Shower
Interior Features
Square Foot:
n/a
Year Renovated:
2025
Basement:
No
Full Baths:
1
Half Baths:
0
Appliances:
Carbon Monoxide Detector, Dishwasher, Microwave Oven, Range/Oven-Electric, Refrigerator
Flooring:
Laminate, Tile, Wood
Fireplaces:
No
Fireplace:
n/a
Interior:
Blinds,CODetect,Intercom,SmokeDet,TubShowr
Exterior Features
Garage Space:
No
Garage:
None
Driveway:
Additional Parking, Assigned, Blacktop
Roof:
Asphalt Shingle
Exterior:
Brick, Vinyl Siding
Swimming Pool:
No
Pool:
n/a
Utilities
Heating System:
1 Unit, Forced Hot Air
Heating Source:
Electric
Cooling:
1 Unit, Central Air
Water Heater:
Electric
Water:
Public Water
Sewer:
Public Sewer
Services:
Cable TV Available, Fiber Optic Available, Garbage Included
Lot Features
Acres:
0.00
Lot Dimensions:
n/a
Lot Features:
n/a
School Information
Elementary:
Number 13
Middle:
C.COLUMBUS
High School:
CLIFTON
Community Information
County:
Passaic
Town:
Clifton City
Neighborhood:
Botany Estates
Application Fee:
n/a
Association Fee:
$400 - Monthly
Fee Includes:
Maintenance-Common Area, Maintenance-Exterior, Sewer Fees, Snow Removal, Trash Collection, Water Fees
Amenities:
n/a
Pets:
Call, Yes
Financial Considerations
List Price:
$274,900
Tax Amount:
$3,781
Land Assessment:
$25,000
Build. Assessment:
$38,700
Total Assessment:
$63,700
Tax Rate:
5.94
Tax Year:
2024
Ownership Type:
Condominium
Listing Information
MLS ID:
3989621
List Date:
09-29-2025
Days On Market:
0
Listing Broker:
WEICHERT REALTORS
Listing Agent:














Request More Information
Shawn and Diane Fox
RE/MAX American Dream
3108 Route 10 West
Denville, NJ 07834
Call: (973) 277-7853
Web: WillowWalkCondos.com

