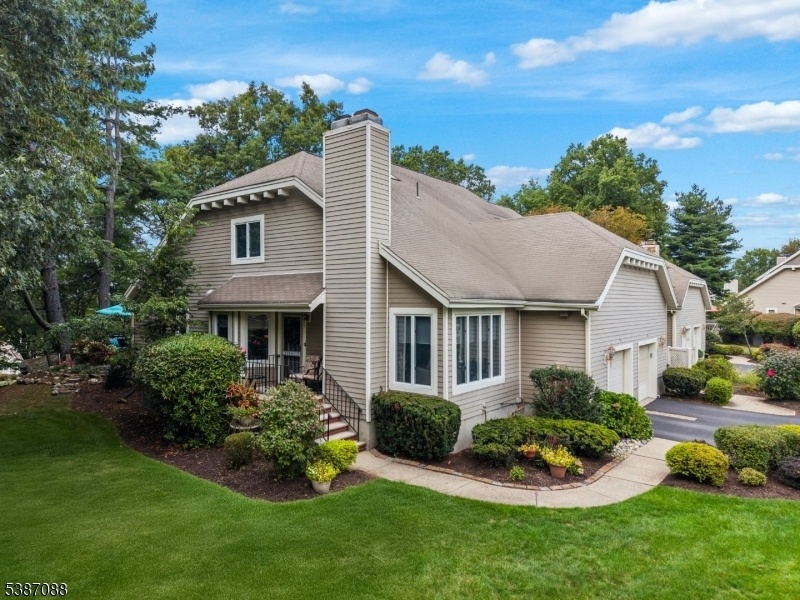32 Greenup Ct
Wayne Twp, NJ 07470










































Price: $625,000
GSMLS: 3989635Type: Condo/Townhouse/Co-op
Style: Multi Floor Unit
Beds: 2
Baths: 2 Full & 1 Half
Garage: 1-Car
Year Built: 1987
Acres: 0.08
Property Tax: $12,944
Description
Flooded With Natural Light And Designed For Everyday Ease, This End-unit Townhome Pairs Modern Updates With A Highly Functional Layout. Featuring 2 Bedrooms, 2.5 Baths, And A Main-level Primary Suite, The Home Maximizes Convenience While Extra Windows Unique To An End Unit Create Bright, Open Living Spaces. A Spacious Country Kitchen, Fully Renovated In 2017, Offers Both Size And Style With Ample Room For Cooking And Gathering. Upstairs, Includes A Second Primary Bedroom With Ensuite Bath, Two Walk-in Closets, And A Versatile Loft That Provides Flexibility For Guests, Work, Or Hobbies. Forced Hot Air Heating, Central A/c, And All Appliances Are Included. The Laundry Area Is In The Large Unfinished Basement. Outdoors, An Expanded Back Patio Serves As A Private Retreat For Entertaining, Gardening, Or Enjoying Seasonal Sunsets. A $405/month Hoa Covers Landscaping, Snow Removal, Pool, Tennis/pickleball And Common Services, Supporting A Low-maintenance Lifestyle. Set In A Quiet Yet Convenient Community Location, This Home Is Close To Nyc Transit, Schools, Shopping, And Dining. This Property Delivers The Perfect Blend Of Light, Layout, And Location For An Opportunity To Enjoy Both Comfort And Long-term Value.
Rooms Sizes
Kitchen:
First
Dining Room:
First
Living Room:
First
Family Room:
n/a
Den:
n/a
Bedroom 1:
First
Bedroom 2:
Second
Bedroom 3:
n/a
Bedroom 4:
n/a
Room Levels
Basement:
Laundry Room
Ground:
n/a
Level 1:
1 Bedroom, Bath Main, Dining Room, Kitchen, Living Room, Powder Room
Level 2:
1 Bedroom, Bath Main, Bath(s) Other, Loft
Level 3:
n/a
Level Other:
n/a
Room Features
Kitchen:
Eat-In Kitchen
Dining Room:
Living/Dining Combo
Master Bedroom:
1st Floor, Full Bath
Bath:
Soaking Tub, Stall Shower
Interior Features
Square Foot:
n/a
Year Renovated:
n/a
Basement:
Yes - Full, Unfinished
Full Baths:
2
Half Baths:
1
Appliances:
Carbon Monoxide Detector, Cooktop - Gas, Dishwasher, Dryer, Microwave Oven, Range/Oven-Electric, Washer
Flooring:
Carpeting, Wood
Fireplaces:
1
Fireplace:
Living Room
Interior:
Blinds,CODetect,SmokeDet,StallShw,WlkInCls
Exterior Features
Garage Space:
1-Car
Garage:
Attached Garage, Garage Door Opener
Driveway:
1 Car Width, Hard Surface
Roof:
Asphalt Shingle
Exterior:
Vinyl Siding
Swimming Pool:
Yes
Pool:
Association Pool
Utilities
Heating System:
1 Unit, Forced Hot Air
Heating Source:
Gas-Natural
Cooling:
1 Unit, Central Air
Water Heater:
Gas
Water:
Public Water
Sewer:
Public Sewer
Services:
n/a
Lot Features
Acres:
0.08
Lot Dimensions:
n/a
Lot Features:
n/a
School Information
Elementary:
n/a
Middle:
n/a
High School:
n/a
Community Information
County:
Passaic
Town:
Wayne Twp.
Neighborhood:
Ridge Rise
Application Fee:
n/a
Association Fee:
$405 - Monthly
Fee Includes:
n/a
Amenities:
n/a
Pets:
Breed Restrictions
Financial Considerations
List Price:
$625,000
Tax Amount:
$12,944
Land Assessment:
$60,000
Build. Assessment:
$157,700
Total Assessment:
$217,700
Tax Rate:
5.95
Tax Year:
2024
Ownership Type:
Fee Simple
Listing Information
MLS ID:
3989635
List Date:
09-29-2025
Days On Market:
0
Listing Broker:
EXP REALTY, LLC
Listing Agent:










































Request More Information
Shawn and Diane Fox
RE/MAX American Dream
3108 Route 10 West
Denville, NJ 07834
Call: (973) 277-7853
Web: WillowWalkCondos.com

