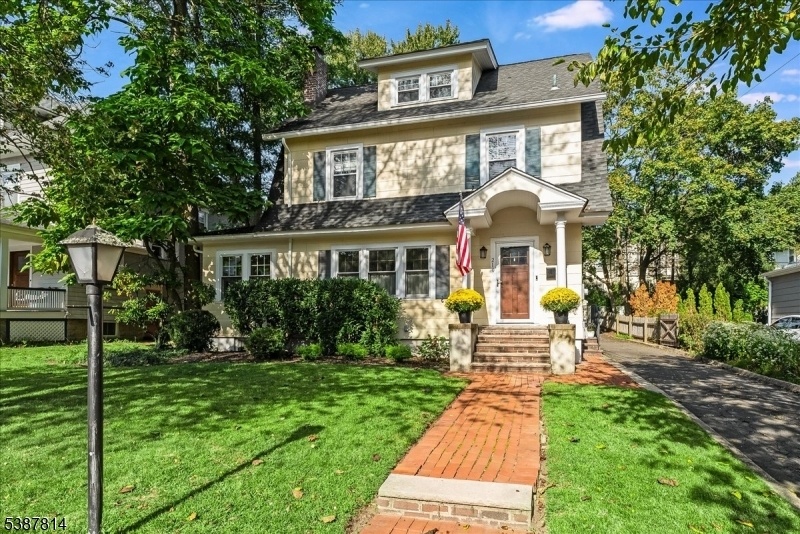210 Valley Rd
Montclair Twp, NJ 07042




























Price: $879,000
GSMLS: 3989644Type: Single Family
Style: Colonial
Beds: 4
Baths: 2 Full & 2 Half
Garage: No
Year Built: 1909
Acres: 0.00
Property Tax: $17,144
Description
Welcome To This Beautifully Renovated Classic Montclair Home. Thoughtfully Updated Throughout While Still Keeping Much Of The Original Character And Charm, 4 Bedrooms, 2 Full And 2 Half Baths Make This Goldilocks Size! The Spacious Main Floor Offers A Sun Filled Living Room With W/b Fireplace Flanked By An Original Built-in With Leaded Glass, Just Off The Living Room Is A Sunroom Which Makes The Perfect Playroom/office/den. French Doors Lead From The Sunroom To The Covered Porch, Perfect For Morning Coffee Or A Nightcap. The Heart Of The Home, A Brand New Kitchen With High End Appliances Opens Directly To The Large Dining Room. Don't Miss The Brand New Powder As Well! The Second Floor Offers Two Large Bedrooms, 2 Completely Renovated Full Baths And A Bonus Space Currently Being Used As A Dressing Room. The Third Floor Has A Half Bath, And 2 Bedrooms. Outside Is A Huge Backyard With Matching Garden Shed, Ready To Host Your Next Bbq! The Basement Offers Plenty Of Storage And Laundry, New French Drains Were Installed Around The Entire Perimeter. The Electrical Has Also Been Updated With A New Panel And Upgraded To 200amp Service. Situated Steps Between Vibrant Downtown Montclair And Edgemont Park, Bus And Train, This Location Provides Just The Right Mix Of Walkability And Privacy.
Rooms Sizes
Kitchen:
First
Dining Room:
First
Living Room:
First
Family Room:
n/a
Den:
First
Bedroom 1:
Second
Bedroom 2:
Second
Bedroom 3:
Third
Bedroom 4:
Third
Room Levels
Basement:
Laundry Room
Ground:
n/a
Level 1:
Dining Room, Foyer, Kitchen, Living Room, Porch, Powder Room, Sunroom
Level 2:
2 Bedrooms, Bath Main, Bath(s) Other, Storage Room
Level 3:
1Bedroom,BathOthr,SittngRm
Level Other:
n/a
Room Features
Kitchen:
Eat-In Kitchen, Separate Dining Area
Dining Room:
Formal Dining Room
Master Bedroom:
n/a
Bath:
n/a
Interior Features
Square Foot:
n/a
Year Renovated:
2024
Basement:
Yes - French Drain, Full, Unfinished
Full Baths:
2
Half Baths:
2
Appliances:
Carbon Monoxide Detector, Dishwasher, Disposal, Dryer, Microwave Oven, Range/Oven-Gas, Refrigerator, Washer
Flooring:
Tile, Wood
Fireplaces:
1
Fireplace:
Wood Burning
Interior:
Blinds,CODetect,Drapes,AlrmFire,CeilHigh,Shades,SmokeDet,TubShowr
Exterior Features
Garage Space:
No
Garage:
None
Driveway:
1 Car Width, Blacktop
Roof:
Asphalt Shingle
Exterior:
Clapboard
Swimming Pool:
No
Pool:
n/a
Utilities
Heating System:
1 Unit
Heating Source:
Gas-Natural
Cooling:
Wall A/C Unit(s), Window A/C(s)
Water Heater:
Gas
Water:
Public Water
Sewer:
Public Sewer
Services:
Cable TV, Fiber Optic
Lot Features
Acres:
0.00
Lot Dimensions:
60X118 IRR
Lot Features:
Level Lot
School Information
Elementary:
MAGNET
Middle:
MONTCLAIR
High School:
MONTCLAIR
Community Information
County:
Essex
Town:
Montclair Twp.
Neighborhood:
n/a
Application Fee:
n/a
Association Fee:
n/a
Fee Includes:
n/a
Amenities:
n/a
Pets:
n/a
Financial Considerations
List Price:
$879,000
Tax Amount:
$17,144
Land Assessment:
$346,900
Build. Assessment:
$191,000
Total Assessment:
$537,900
Tax Rate:
3.40
Tax Year:
2024
Ownership Type:
Fee Simple
Listing Information
MLS ID:
3989644
List Date:
09-29-2025
Days On Market:
0
Listing Broker:
WEST OF HUDSON REAL ESTATE
Listing Agent:




























Request More Information
Shawn and Diane Fox
RE/MAX American Dream
3108 Route 10 West
Denville, NJ 07834
Call: (973) 277-7853
Web: WillowWalkCondos.com

