319 Morris Ave
Boonton Town, NJ 07005
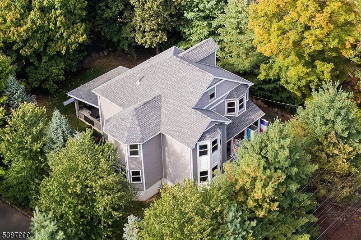
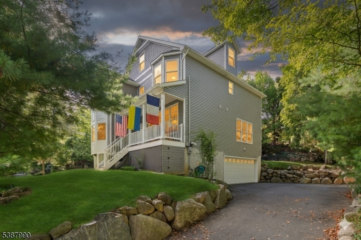
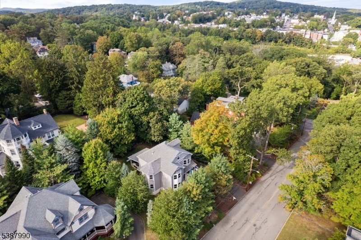
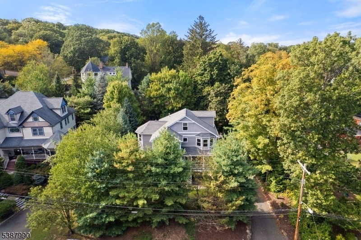
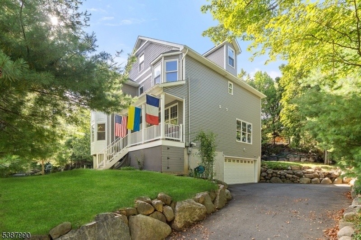
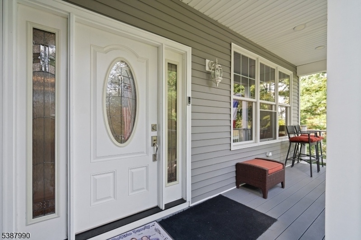
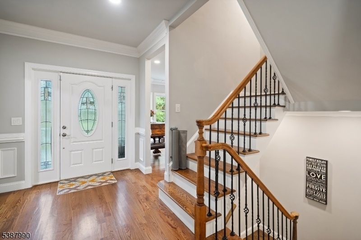
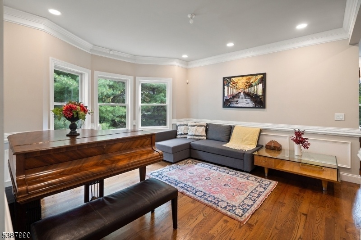
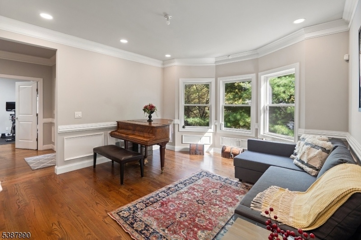
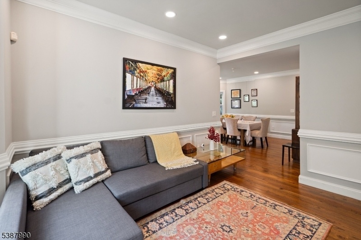
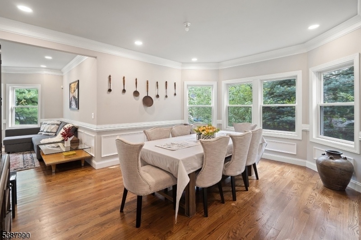
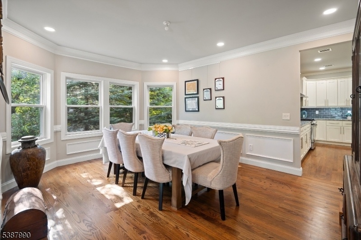
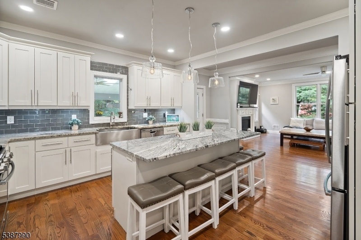
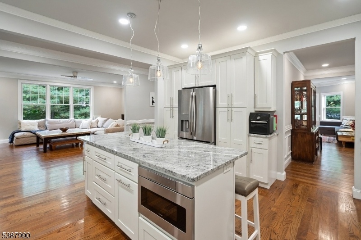
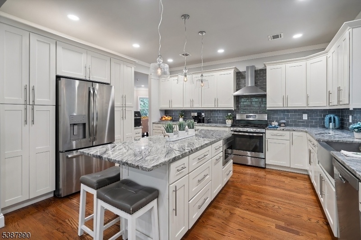
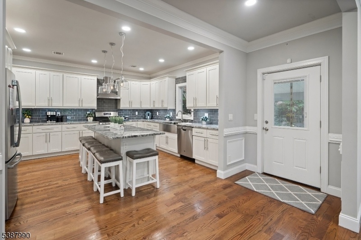
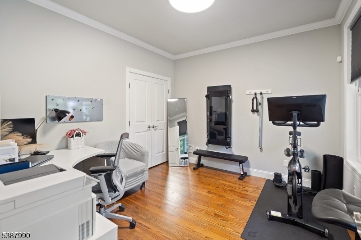
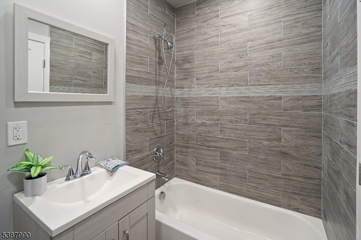
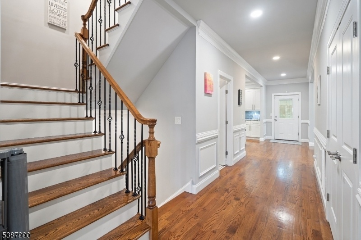
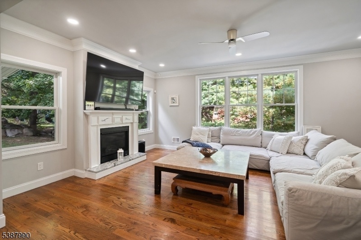
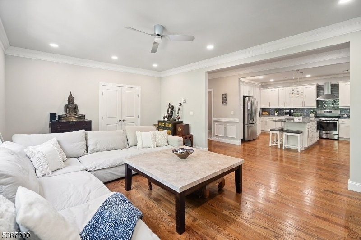
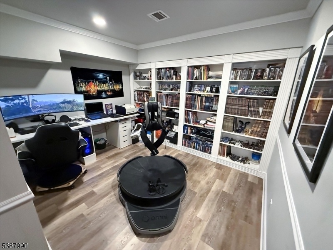
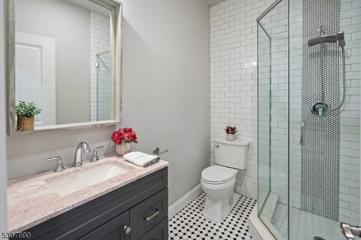
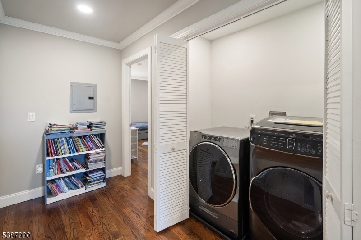
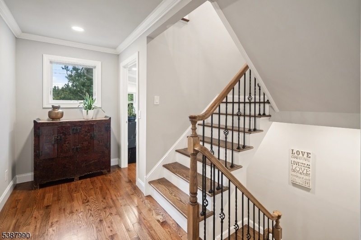
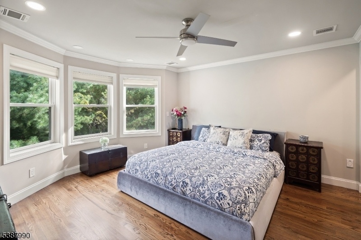
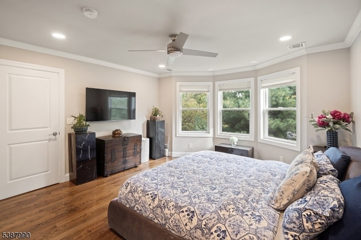
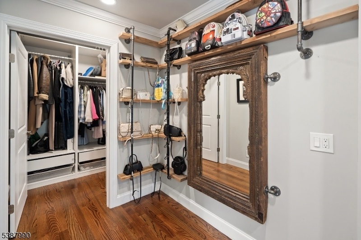
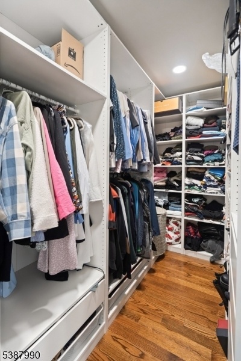
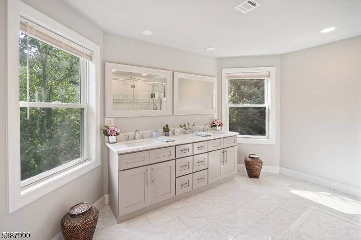
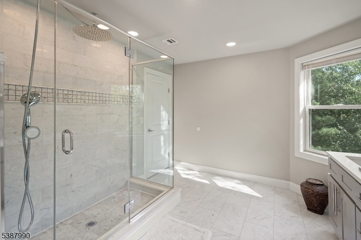
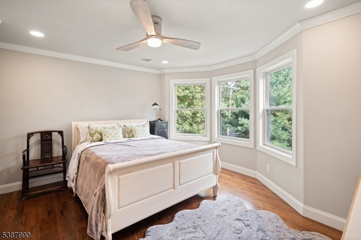
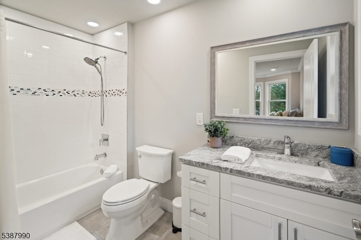
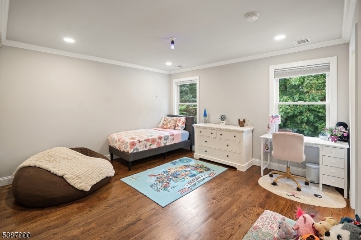
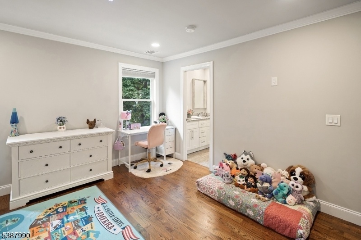
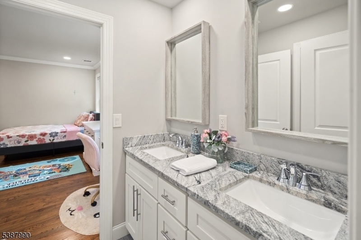
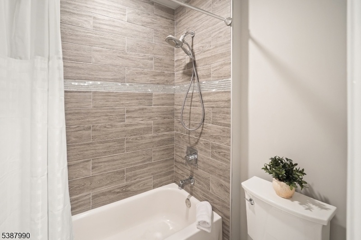
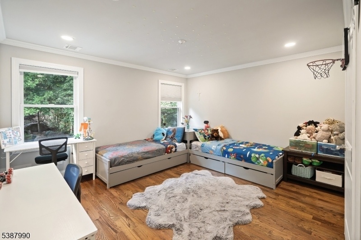
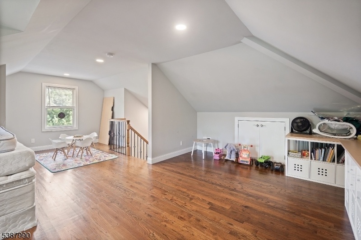
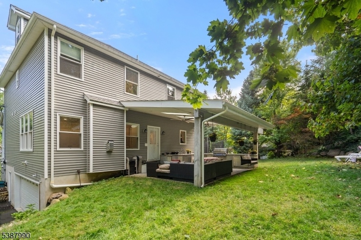
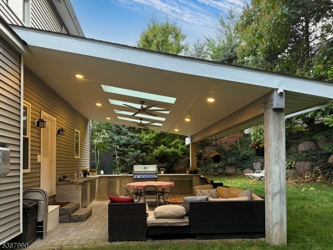
Price: $1,199,000
GSMLS: 3989715Type: Single Family
Style: Custom Home
Beds: 5
Baths: 5 Full
Garage: 2-Car
Year Built: 2019
Acres: 0.30
Property Tax: $23,078
Description
Welcome To This Stunning Custom Victorian Colonial W/ 5 Beds & 5 Full Baths In The Desirable Parks Section Of Boonton Town. Built In 2019, This Meticulously Maintained Home Offers Over 4,000 Sf Of Elegant Living Space Across 3 Finished Levels Plus A Walk-out Basement. Hardwood Floors W/ Rich Provincial Stain, Custom Moldings, & Built-ins In All Closets. The 1st Floor Features 9-ft Ceilings, Wide Hallways & Open Layout Ideal For Entertaining. Formal Living Room W/ Bay Window, Grand Dining Room, Spacious Family Room W/ Wood-burning Fireplace & Sliders To Backyard, And Gourmet Kitchen W/ Center Island, Granite Counters, S/s Appliances, & Generous Cabinetry. 1st-floor Bed & Full Bath Perfect For Guests Or Multi-gen Living. 2nd Floor Offers 4 Spacious Beds & 3 Full Baths, Including A Luxurious Primary Suite W/ Walk-in Closet, Dressing Area, & Spa-like Bath. 3rd Floor Features A Large Bonus Space Ideal For Play Or Rec Room. Finished Walk-out Basement Includes Home Theater, Office, Workshop, Full Bath, Utility Room, & Access To 2-car Garage. Enjoy A Private Backyard W/ Covered Patio, Outdoor Kitchen, & Green Space. Smart System, Andersen Windows, Central Vacuum, 2-zone Hvac, Generator Wiring, 200-amp Service, Water Filtration, & Sprinklers. Close To Schools, Parks, Lakes, Downtown Shops, Restaurants & Train Station.
Rooms Sizes
Kitchen:
14x16 First
Dining Room:
16x13 First
Living Room:
13x11 First
Family Room:
15x19 First
Den:
10x10 Ground
Bedroom 1:
14x12 Second
Bedroom 2:
15x15 Second
Bedroom 3:
13x16 Second
Bedroom 4:
13x13 Second
Room Levels
Basement:
n/a
Ground:
BathOthr,Foyer,GameRoom,GarEnter,Leisure,Office,Utility,Walkout
Level 1:
1Bedroom,BathOthr,DiningRm,FamilyRm,Foyer,InsdEntr,Kitchen,LivingRm,Porch,Walkout
Level 2:
4 Or More Bedrooms, Bath Main, Bath(s) Other, Foyer, Laundry Room, Loft
Level 3:
RecRoom
Level Other:
n/a
Room Features
Kitchen:
Breakfast Bar, Center Island, Eat-In Kitchen, Separate Dining Area
Dining Room:
Formal Dining Room
Master Bedroom:
Dressing Room, Full Bath, Walk-In Closet
Bath:
Stall Shower
Interior Features
Square Foot:
4,375
Year Renovated:
n/a
Basement:
Yes - Finished, Full, Walkout
Full Baths:
5
Half Baths:
0
Appliances:
Central Vacuum, Dishwasher, Dryer, Kitchen Exhaust Fan, Microwave Oven, Range/Oven-Gas, Refrigerator, Washer, Water Filter
Flooring:
Wood
Fireplaces:
1
Fireplace:
Family Room, Wood Burning
Interior:
Blinds,CODetect,CeilHigh,SmokeDet,StallShw,StallTub,WlkInCls
Exterior Features
Garage Space:
2-Car
Garage:
Attached Garage, Built-In Garage
Driveway:
2 Car Width
Roof:
Asphalt Shingle
Exterior:
Vinyl Siding
Swimming Pool:
No
Pool:
n/a
Utilities
Heating System:
2 Units, Forced Hot Air, Multi-Zone
Heating Source:
Gas-Natural
Cooling:
2 Units, Central Air, Multi-Zone Cooling
Water Heater:
Electric
Water:
Public Water
Sewer:
Public Sewer
Services:
n/a
Lot Features
Acres:
0.30
Lot Dimensions:
n/a
Lot Features:
n/a
School Information
Elementary:
School Street School (K-3)
Middle:
John Hill School (4-8)
High School:
Boonton High School (9-12)
Community Information
County:
Morris
Town:
Boonton Town
Neighborhood:
Boonton Park
Application Fee:
n/a
Association Fee:
n/a
Fee Includes:
n/a
Amenities:
n/a
Pets:
Yes
Financial Considerations
List Price:
$1,199,000
Tax Amount:
$23,078
Land Assessment:
$200,800
Build. Assessment:
$482,000
Total Assessment:
$682,800
Tax Rate:
3.38
Tax Year:
2024
Ownership Type:
Fee Simple
Listing Information
MLS ID:
3989715
List Date:
09-29-2025
Days On Market:
56
Listing Broker:
REALTY ONE GROUP CENTRAL
Listing Agent:









































Request More Information
Shawn and Diane Fox
RE/MAX American Dream
3108 Route 10 West
Denville, NJ 07834
Call: (973) 277-7853
Web: WillowWalkCondos.com




