26 Northwestern Trl
Hopatcong Boro, NJ 07843
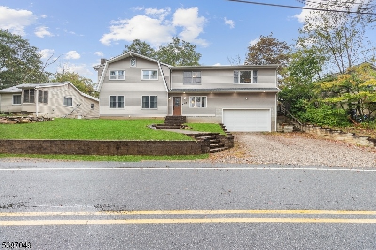
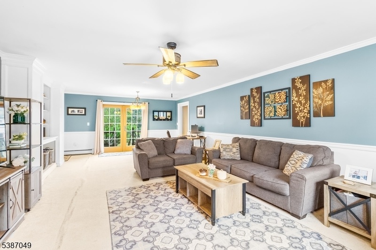
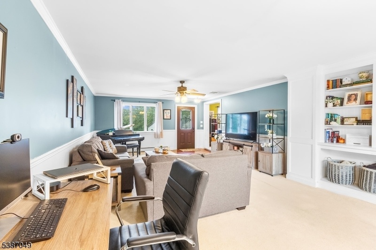
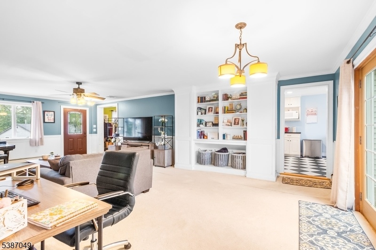
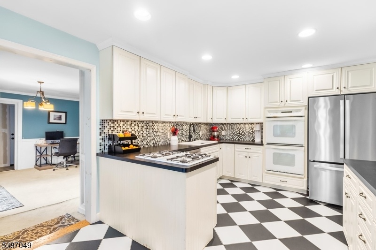
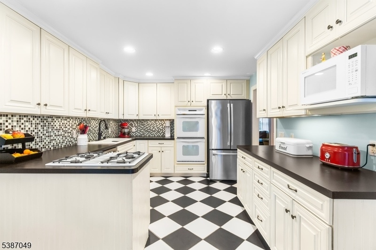
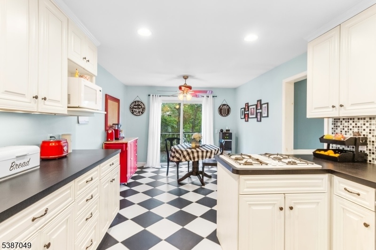
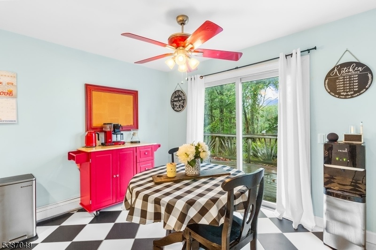
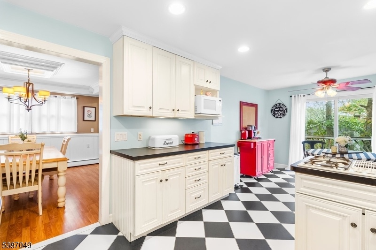
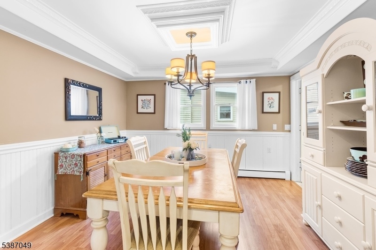
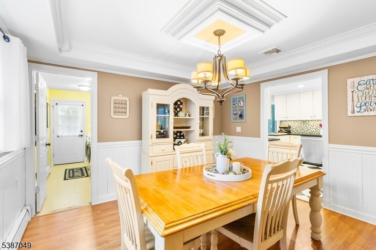
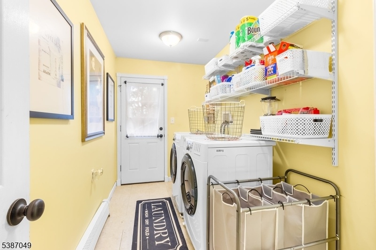
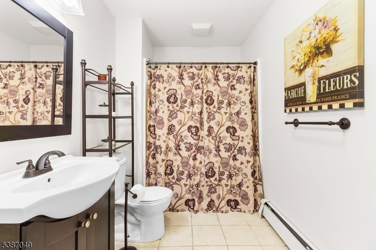
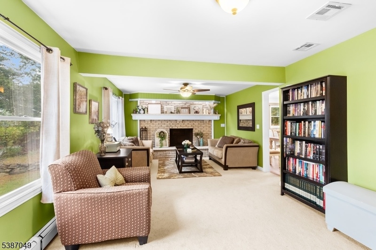
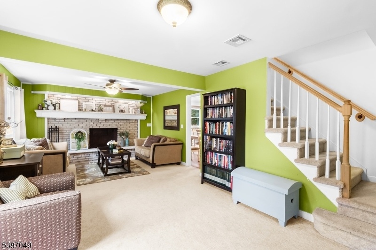
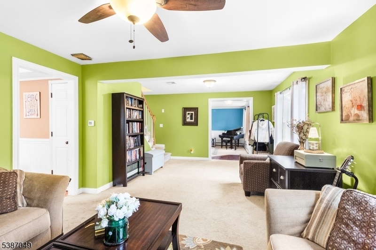
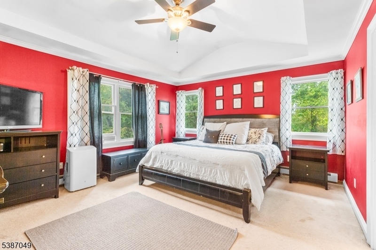
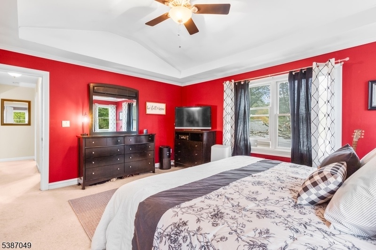
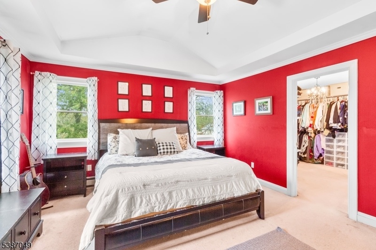
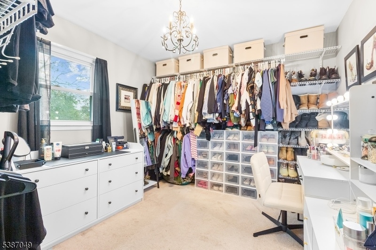
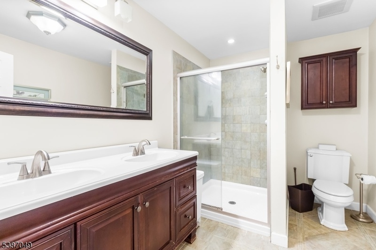
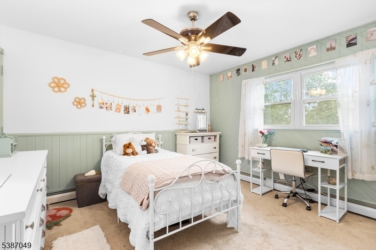
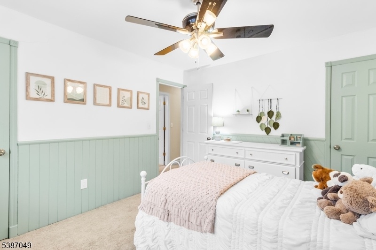
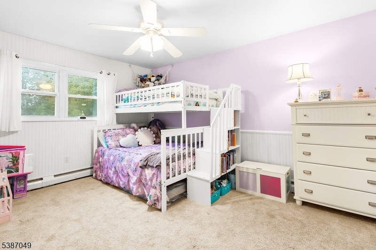
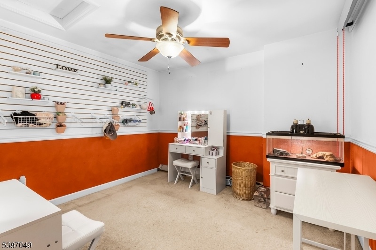
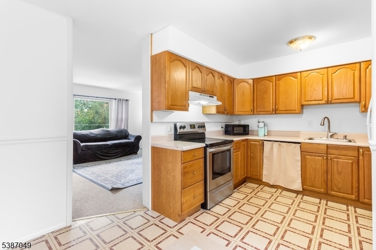
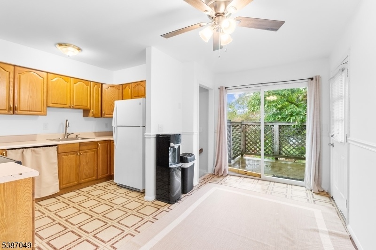
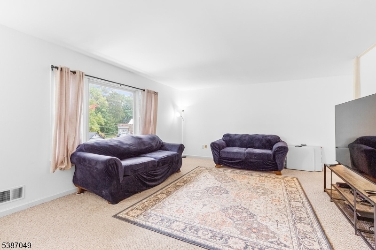
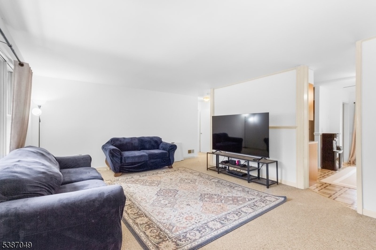
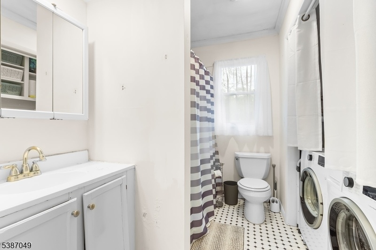
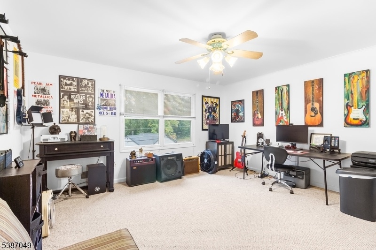
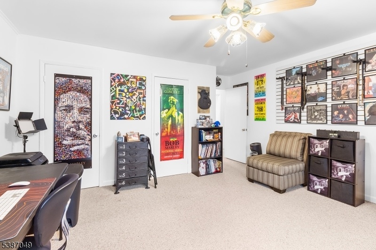
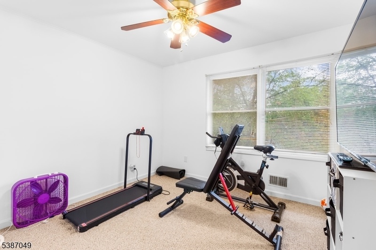
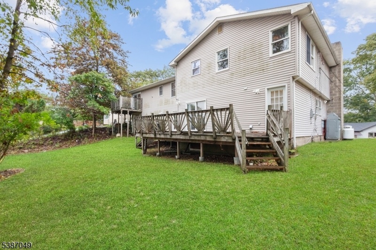
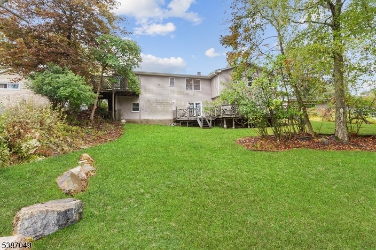
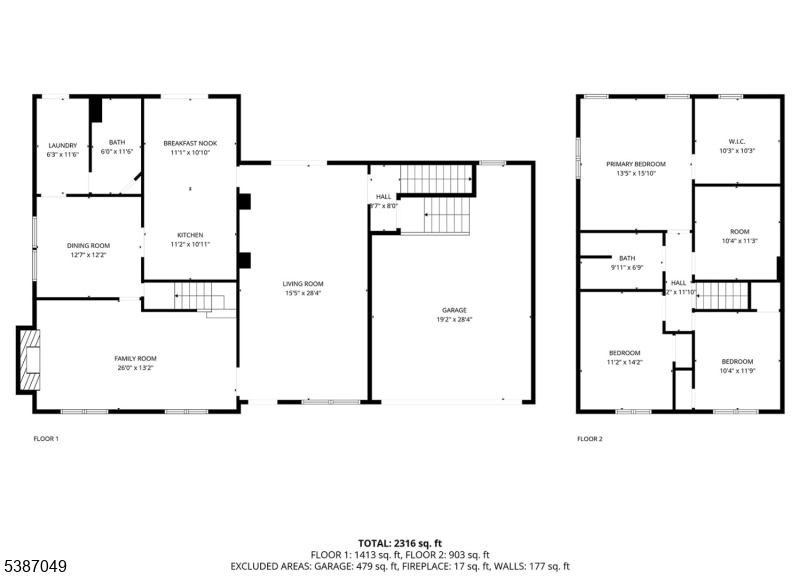
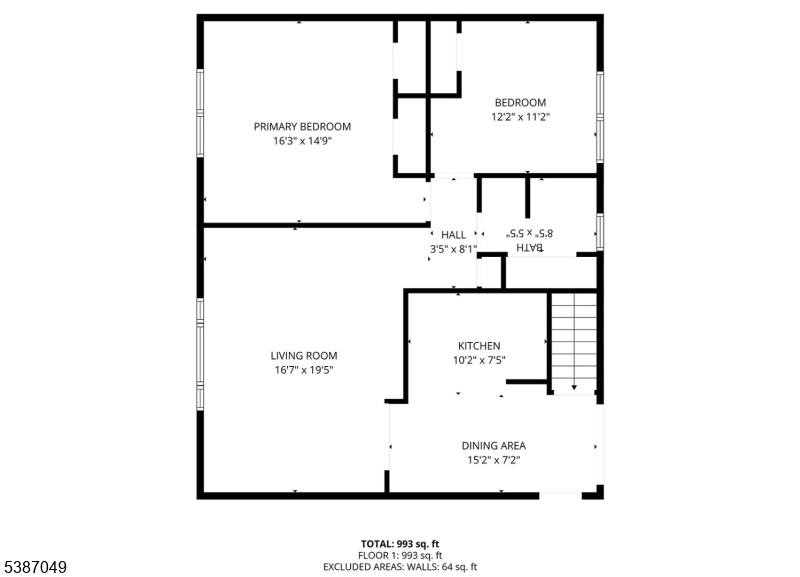
Price: $580,000
GSMLS: 3989738Type: Single Family
Style: See Remarks
Beds: 6
Baths: 3 Full
Garage: 2-Car
Year Built: 1950
Acres: 0.33
Property Tax: $12,881
Description
Expansive Colonial With Rare Private In-law Suite! Welcome To This Exceptional Home Offering Nearly 3,500 Sq. Ft. Of Living Space, Designed To Accommodate Today's Lifestyle With Comfort, Flexibility, And Room To Grow. The Main Home Is A Classic Colonial, Featuring Gracious Living Room And Family Room, A Large Eat-in Kitchen With A Separate Dining Area, Plus A Formal Dining Room Ideal For Entertaining. Full Bathrooms On Both Levels And A First-floor Laundry Room Offer Convenience And Functionality For Everyday Living. Upstairs, You'll Find 4 Generously Sized Bedrooms, Including A Primary With Soaring Ceilings, A Walk-in Closet, And Plenty Of Natural Light. The Highlight Of This Home Is The Spacious In-law Suite, Nearly 1,000 Sq. Ft., Privately Located On The Second Floor With Its Own Separate Entrance. This Retreat Includes A Full Kitchen, Dining Area, Living Room, 2 Bedrooms, Full Bath, Private Laundry, And A Private Deck! It's Perfect For Second Living Quarters Or Extended Guests. An Oversized Two-car Garage Completes This One-of-a-kind Property, Offering Both Practicality And Storage Space.
Rooms Sizes
Kitchen:
11x21 First
Dining Room:
12x12 First
Living Room:
15x28 First
Family Room:
26x13 First
Den:
n/a
Bedroom 1:
13x16 Second
Bedroom 2:
11x14 Second
Bedroom 3:
10x11 Second
Bedroom 4:
10x11 Second
Room Levels
Basement:
Utility Room
Ground:
n/a
Level 1:
BathMain,Breakfst,DiningRm,FamilyRm,GarEnter,Kitchen,Laundry,LivingRm
Level 2:
4 Or More Bedrooms, Bath Main
Level 3:
n/a
Level Other:
Other Room(s)
Room Features
Kitchen:
Eat-In Kitchen, Separate Dining Area
Dining Room:
Formal Dining Room
Master Bedroom:
Walk-In Closet
Bath:
n/a
Interior Features
Square Foot:
3,494
Year Renovated:
n/a
Basement:
No - Crawl Space
Full Baths:
3
Half Baths:
0
Appliances:
Carbon Monoxide Detector, Cooktop - Gas, Dishwasher, Dryer, Microwave Oven, Refrigerator, Wall Oven(s) - Electric, Washer
Flooring:
Carpeting, Laminate, Tile
Fireplaces:
1
Fireplace:
Non-Functional
Interior:
CODetect,SmokeDet,StallShw,TubShowr,WlkInCls
Exterior Features
Garage Space:
2-Car
Garage:
Attached Garage, Built-In Garage
Driveway:
2 Car Width
Roof:
Asphalt Shingle
Exterior:
Vinyl Siding
Swimming Pool:
n/a
Pool:
n/a
Utilities
Heating System:
2 Units, Baseboard - Hotwater, Forced Hot Air, Multi-Zone
Heating Source:
Gas-Propane Leased, Oil Tank Above Ground - Outside
Cooling:
Ceiling Fan, Window A/C(s)
Water Heater:
Electric
Water:
Public Water
Sewer:
Septic
Services:
n/a
Lot Features
Acres:
0.33
Lot Dimensions:
52X157 IRR
Lot Features:
n/a
School Information
Elementary:
n/a
Middle:
n/a
High School:
n/a
Community Information
County:
Sussex
Town:
Hopatcong Boro
Neighborhood:
n/a
Application Fee:
n/a
Association Fee:
n/a
Fee Includes:
n/a
Amenities:
n/a
Pets:
n/a
Financial Considerations
List Price:
$580,000
Tax Amount:
$12,881
Land Assessment:
$136,000
Build. Assessment:
$414,000
Total Assessment:
$550,000
Tax Rate:
2.09
Tax Year:
2024
Ownership Type:
Fee Simple
Listing Information
MLS ID:
3989738
List Date:
09-30-2025
Days On Market:
0
Listing Broker:
KELLER WILLIAMS PROSPERITY REALTY
Listing Agent:





































Request More Information
Shawn and Diane Fox
RE/MAX American Dream
3108 Route 10 West
Denville, NJ 07834
Call: (973) 277-7853
Web: WillowWalkCondos.com

