65 Stockton Ct
Parsippany-Troy Hills Twp, NJ 07950
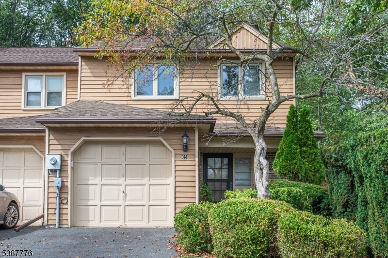
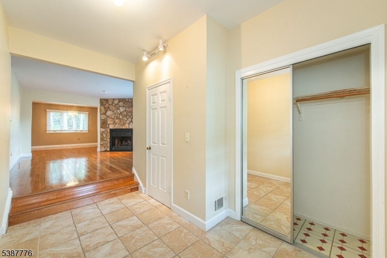
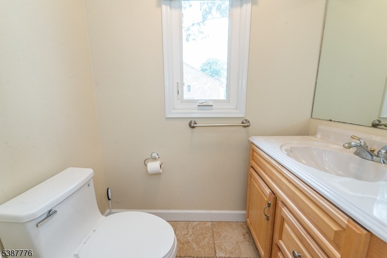
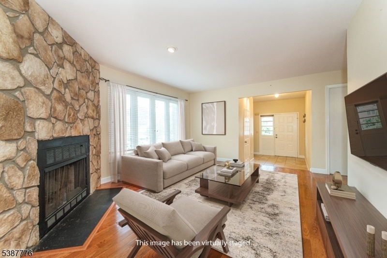
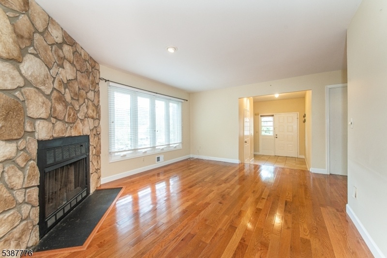
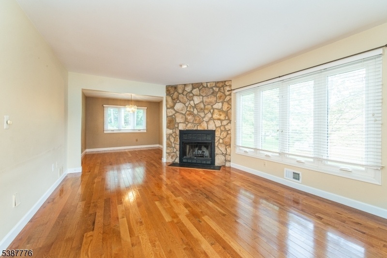
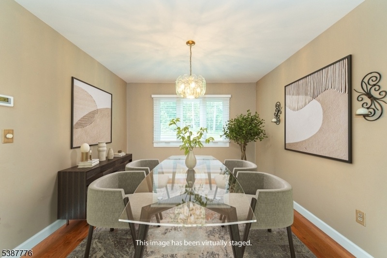
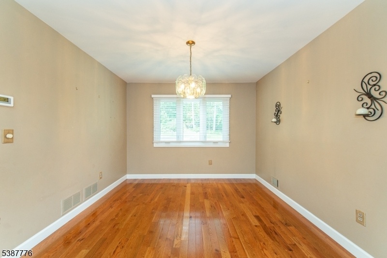
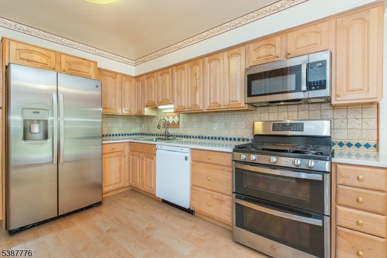
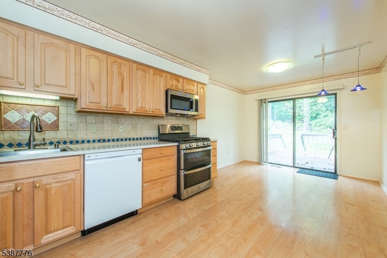
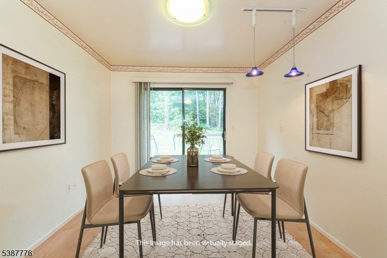
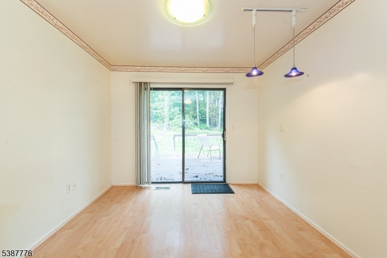
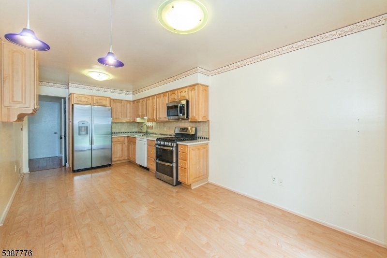
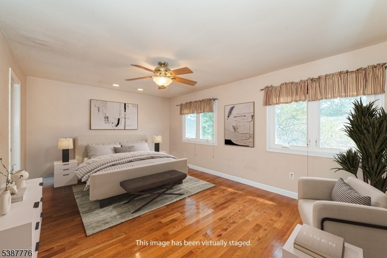
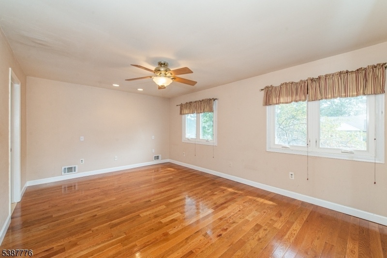
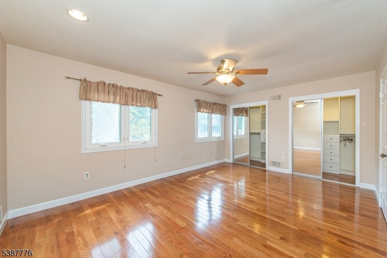
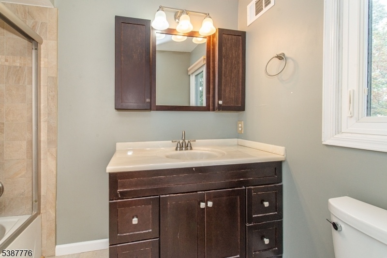
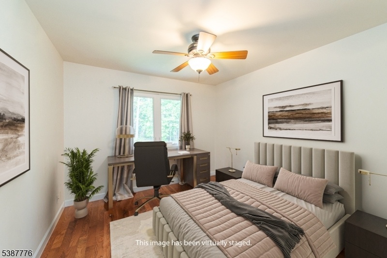
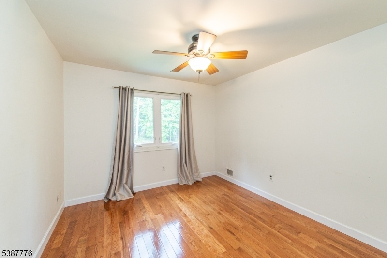
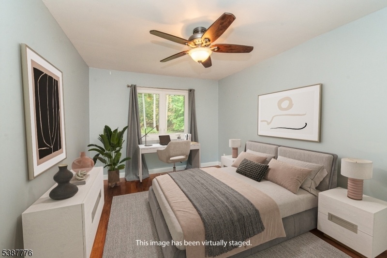
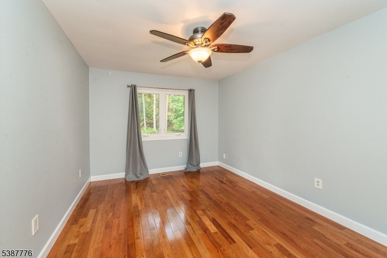
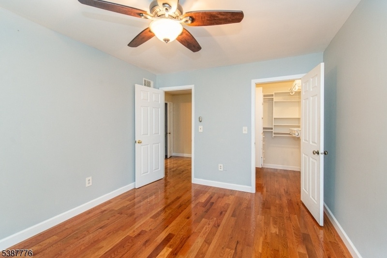
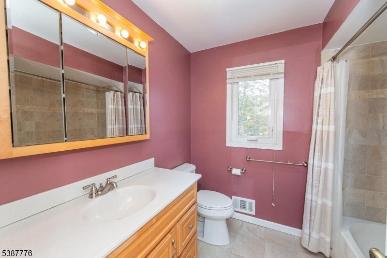
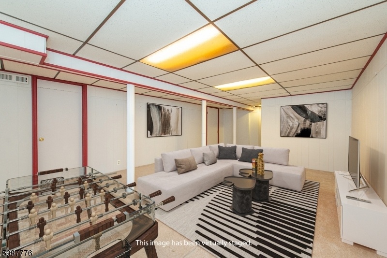
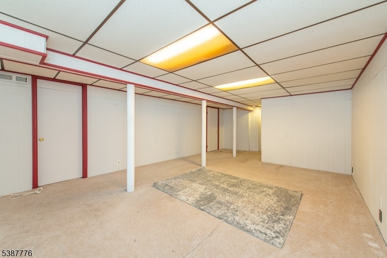
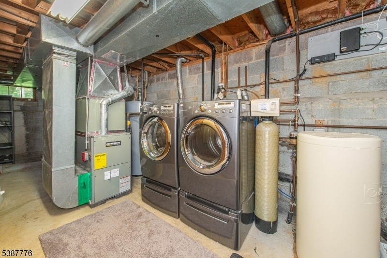
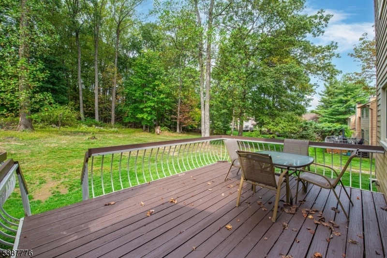
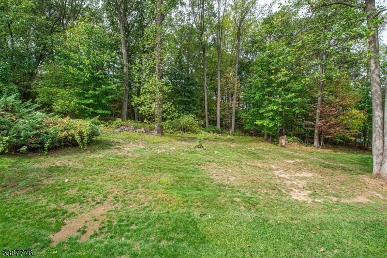
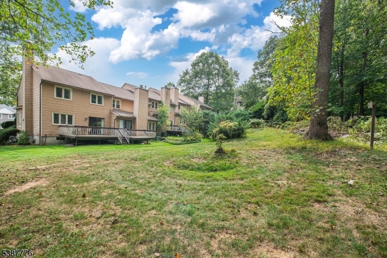
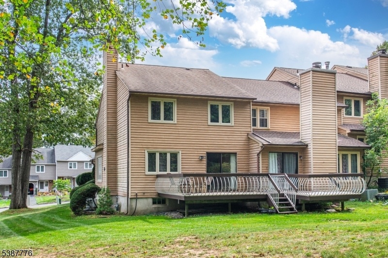
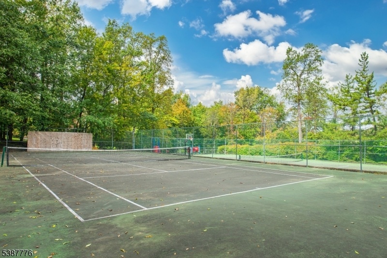
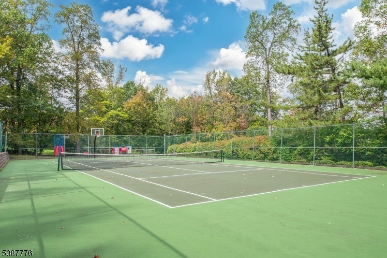
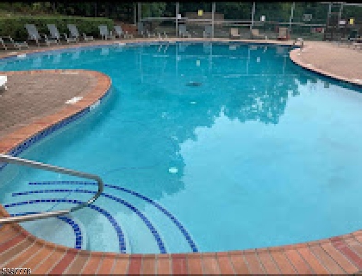
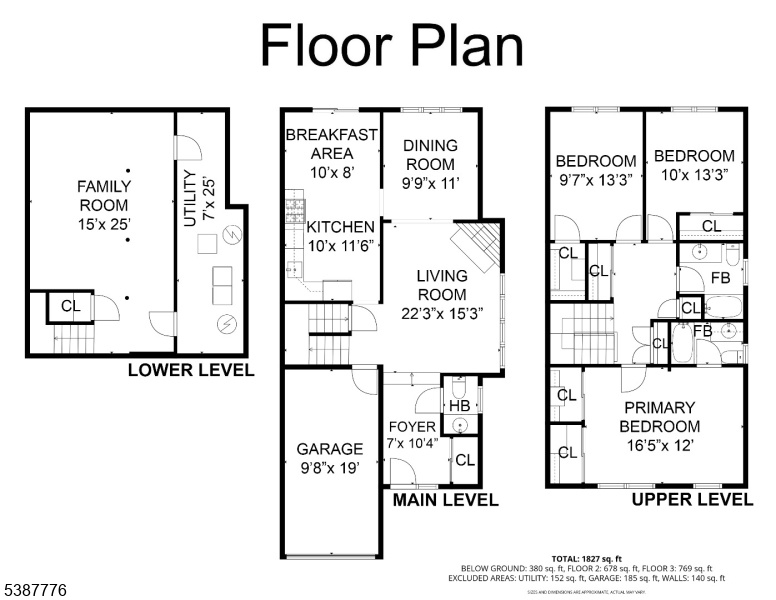
Price: $624,500
GSMLS: 3989763Type: Condo/Townhouse/Co-op
Style: Townhouse-End Unit
Beds: 3
Baths: 2 Full & 1 Half
Garage: 1-Car
Year Built: 1982
Acres: 0.07
Property Tax: $9,779
Description
Looking For The Wow Factor? Welcome To This Gorgeous End Unit (1 Neighbor) 3 Bdrm 2.5 Bath Town Home With Low Maintenance Fees Of $150/mth. Enter This Home With Minimal Steps Easy To Carry Groceries Directly Into Your Kitchen. As You Enter Open Foyer With Powder Room. Living Room And Dining Room With Hardwood Floors Large Picture Window From Lots Of Natural Light. Wood Burning Fireplace With Faux Stone Wall. Open Eat In Kitchen With Newer Cabinets, Corian Countertops, Laminate Durable Floors, And Mostly Stainless Steel Appliances. Sliders To Backyard With Extended Deck, Stairs To Open Backyard.(great If You Have Pets) And Large Usable Back Yard And Side Yard. 1 Car Garage With Storage, Upgraded Casement Windows, Full Finished Basement/rec Room With Laundry, Utility Room. As You Head Upstairs, Hardwood Floors Throughout, Large Primary Bedroom With En Suite Tub Shower, Double Closets, And Ceiling Fan. 2 Additional Bedrooms On This Floor With Main Bath W/tub Shower. Driveway Was Replaced In 2022, Water Heater - 2024, Forced Air Gas Heat And Central A/c - 2022. Powdermill Village Is A Fee Simple Ownership Where The Low Hoa Fee Covers Landscaping, Trash Removal, Sprinkler System, Use Of Swimming Pool, Tennis Courts, And Playground. All Public Utilities
Rooms Sizes
Kitchen:
19x20 Ground
Dining Room:
10x11 Ground
Living Room:
22x15 Ground
Family Room:
15x25 Basement
Den:
n/a
Bedroom 1:
16x12 Second
Bedroom 2:
13x8 Second
Bedroom 3:
13x10 Second
Bedroom 4:
25x7 Basement
Room Levels
Basement:
Laundry Room, Rec Room, Utility Room
Ground:
DiningRm,Vestibul,Foyer,GarEnter,Kitchen,LivingRm,PowderRm,Walkout
Level 1:
n/a
Level 2:
3 Bedrooms, Bath Main, Bath(s) Other
Level 3:
Attic
Level Other:
n/a
Room Features
Kitchen:
Eat-In Kitchen, Separate Dining Area
Dining Room:
Formal Dining Room
Master Bedroom:
Full Bath, Walk-In Closet
Bath:
Tub Shower
Interior Features
Square Foot:
n/a
Year Renovated:
2022
Basement:
Yes - Finished, French Drain
Full Baths:
2
Half Baths:
1
Appliances:
Carbon Monoxide Detector, Dishwasher, Dryer, Microwave Oven, Range/Oven-Gas, Refrigerator, Sump Pump, Washer, Water Softener-Own
Flooring:
Carpeting, Laminate, Wood
Fireplaces:
1
Fireplace:
Wood Burning
Interior:
Blinds,CODetect,FireExtg,SmokeDet,TubShowr,WlkInCls
Exterior Features
Garage Space:
1-Car
Garage:
Built-In Garage, Garage Door Opener, On-Street Parking
Driveway:
1 Car Width, Additional Parking, Assigned, Blacktop
Roof:
Asphalt Shingle
Exterior:
Brick, Vinyl Siding
Swimming Pool:
Yes
Pool:
Association Pool
Utilities
Heating System:
1 Unit, Forced Hot Air
Heating Source:
Electric, Gas-Natural
Cooling:
1 Unit, Ceiling Fan, Central Air
Water Heater:
Gas
Water:
Public Water
Sewer:
Public Sewer
Services:
Cable TV Available, Fiber Optic Available, Garbage Included
Lot Features
Acres:
0.07
Lot Dimensions:
n/a
Lot Features:
Wooded Lot
School Information
Elementary:
Littleton Elementary School (K-5)
Middle:
Brooklawn Middle School (6-8)
High School:
Parsippany Hills High School (9-12)
Community Information
County:
Morris
Town:
Parsippany-Troy Hills Twp.
Neighborhood:
Powdermill Village
Application Fee:
$900
Association Fee:
$150 - Monthly
Fee Includes:
Maintenance-Common Area, See Remarks
Amenities:
Club House, Playground, Pool-Outdoor, Tennis Courts
Pets:
Cats OK, Dogs OK, Yes
Financial Considerations
List Price:
$624,500
Tax Amount:
$9,779
Land Assessment:
$115,700
Build. Assessment:
$165,800
Total Assessment:
$281,500
Tax Rate:
3.38
Tax Year:
2024
Ownership Type:
Fee Simple
Listing Information
MLS ID:
3989763
List Date:
09-30-2025
Days On Market:
0
Listing Broker:
WEICHERT REALTORS CORP HQ
Listing Agent:


































Request More Information
Shawn and Diane Fox
RE/MAX American Dream
3108 Route 10 West
Denville, NJ 07834
Call: (973) 277-7853
Web: WillowWalkCondos.com




