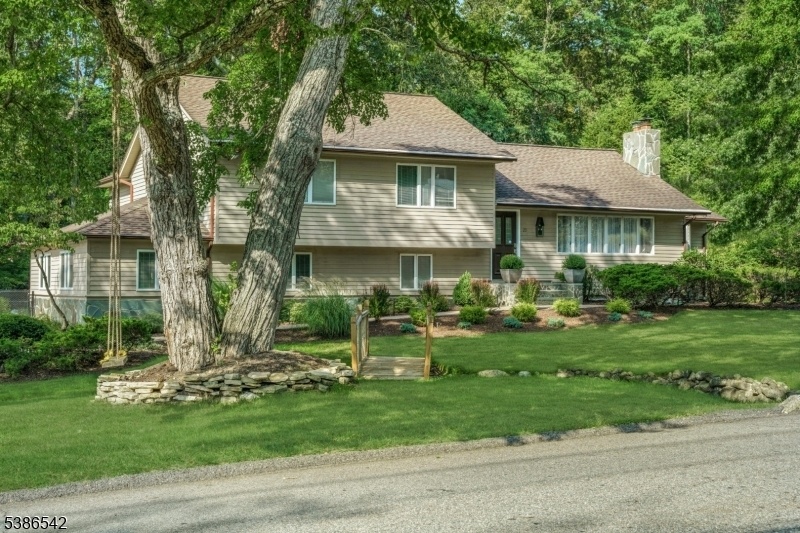23 Chuckanutt Drive
Oakland Boro, NJ 07436













































Price: $1,200,000
GSMLS: 3989775Type: Single Family
Style: Split Level
Beds: 5
Baths: 3 Full & 1 Half
Garage: 2-Car
Year Built: 1960
Acres: 0.95
Property Tax: $19,485
Description
This Expansive 5-bedroom, 3.5-bath Home Offers A Seamless Blend Of Style, Privacy, And Versatility. The Ground Level Features A Private Suite With Its Own Entrance, Full Kitchen, Living Room, Laundry, And Workshop?perfect For Guests Or Flexible Living. Upstairs, A Sunlit Chef's Kitchen With Fine Finishes And A Skylight Opens To A Patio And Entertainer's Backyard With A Saltwater Pool, Chiminea, And Full Outdoor Kitchen, All Reimagined In 2023. The Main Level Includes Formal Living And Dining Areas, Plus A Cozy Den With Fireplace. The Second Floor Offers Three Generous Bedrooms, A Shared Bath, And A Serene Primary Suite With En Suite Bath, Dual Walk-in Closets, And A Private Deck. Rarely Does A Home Offer This Much Space, Flexibility, And Outdoor Luxury.
Rooms Sizes
Kitchen:
16x12 First
Dining Room:
12x11 First
Living Room:
13x18 First
Family Room:
24x13 First
Den:
12x20 Ground
Bedroom 1:
17x14 Second
Bedroom 2:
14x10 Second
Bedroom 3:
12x8 Second
Bedroom 4:
15x11 Second
Room Levels
Basement:
Rec Room, Storage Room
Ground:
1Bedroom,BathOthr,Kitchen,Laundry,LivingRm,MudRoom,OutEntrn,PowderRm
Level 1:
Dining Room, Family Room, Kitchen, Living Room, Porch
Level 2:
4 Or More Bedrooms, Bath(s) Other, Porch
Level 3:
Attic
Level Other:
n/a
Room Features
Kitchen:
Center Island, Second Kitchen, Separate Dining Area
Dining Room:
Formal Dining Room
Master Bedroom:
Full Bath, Walk-In Closet
Bath:
Stall Shower
Interior Features
Square Foot:
n/a
Year Renovated:
n/a
Basement:
Yes - Finished
Full Baths:
3
Half Baths:
1
Appliances:
Central Vacuum, Cooktop - Induction, Dishwasher, Dryer, Kitchen Exhaust Fan, Microwave Oven, Refrigerator, Self Cleaning Oven, Sump Pump, Wall Oven(s) - Electric, Washer, Wine Refrigerator
Flooring:
Tile, Wood
Fireplaces:
2
Fireplace:
Family Room, Living Room, Wood Burning
Interior:
Skylight,StallTub,WlkInCls
Exterior Features
Garage Space:
2-Car
Garage:
Detached Garage, Garage Door Opener, Garage Parking, Pull Down Stairs
Driveway:
2 Car Width, Blacktop
Roof:
Asphalt Shingle
Exterior:
CedarSid
Swimming Pool:
Yes
Pool:
Heated, In-Ground Pool, Liner
Utilities
Heating System:
Forced Hot Air, Multi-Zone
Heating Source:
Gas-Natural
Cooling:
2 Units, Central Air, Multi-Zone Cooling
Water Heater:
Gas
Water:
Public Water, Water Charge Extra
Sewer:
Septic 4 Bedroom Town Verified
Services:
Cable TV Available, Fiber Optic Available, Garbage Included
Lot Features
Acres:
0.95
Lot Dimensions:
n/a
Lot Features:
n/a
School Information
Elementary:
MANITO
Middle:
VALLEY
High School:
INDIAN HLS
Community Information
County:
Bergen
Town:
Oakland Boro
Neighborhood:
n/a
Application Fee:
n/a
Association Fee:
n/a
Fee Includes:
n/a
Amenities:
n/a
Pets:
n/a
Financial Considerations
List Price:
$1,200,000
Tax Amount:
$19,485
Land Assessment:
$374,900
Build. Assessment:
$515,300
Total Assessment:
$890,200
Tax Rate:
2.30
Tax Year:
2024
Ownership Type:
Fee Simple
Listing Information
MLS ID:
3989775
List Date:
09-30-2025
Days On Market:
0
Listing Broker:
SERHANT NEW JERSEY LLC
Listing Agent:













































Request More Information
Shawn and Diane Fox
RE/MAX American Dream
3108 Route 10 West
Denville, NJ 07834
Call: (973) 277-7853
Web: WillowWalkCondos.com

