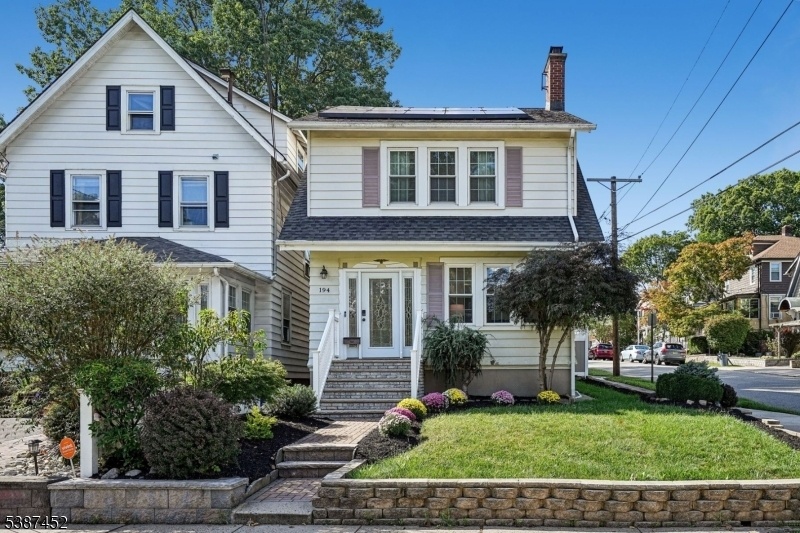194 Harrison Ave
Montclair Twp, NJ 07042






































Price: $728,800
GSMLS: 3989839Type: Single Family
Style: Colonial
Beds: 3
Baths: 2 Full
Garage: 2-Car
Year Built: 1925
Acres: 0.00
Property Tax: $11,069
Description
Welcome Home. Step Into This Charming Residence Where Cozy Gatherings Come Alive Around The Wood-burning Fireplace, Or Mornings Begin Peacefully With Coffee And Sunrise Views From The Den. The Open Layout Allows Effortless Connection With Guests While Preparing Meals, Making Entertaining Both Easy And Inviting. Summer Relaxation Awaits On The Low-profile Deck And Spacious Patio, Perfect For Hosting Everything From Intimate Dinners To Large Celebrations. In Cooler Months, The Finished Basement Complete With A Recreation Room And Full Bath Becomes A Comfortable Winter Retreat. Upstairs, Three Bedrooms And A Full Bath Provide Privacy And Comfort. Commuters Will Love The Convenience Of A Direct Bus Stop To Nyc Right Across The Street. Just A Few Blocks Away, Nishuane Park Offers Tennis, Basketball, Baseball Fields, And A Town Swimming Pool For Summer Fun. South End Center Brings Coffee Shops, Eateries, And Services Within Easy Reach, While The Nearby Estate Section Is Ideal For Scenic Strolls And Jogs. Practical Updates Include Owned Solar Panels For Energy Efficiency And 3 Zone Central Air. Roof, Chimney, Fireplace, And Flue Are Offered In Good Condition As Is With No Known Issues. Garage Is Also As Is. This Home Balances Comfort, Community, And Convenience A Truly Wonderful Place To Call Your Own.
Rooms Sizes
Kitchen:
First
Dining Room:
First
Living Room:
First
Family Room:
n/a
Den:
First
Bedroom 1:
Second
Bedroom 2:
Second
Bedroom 3:
Second
Bedroom 4:
n/a
Room Levels
Basement:
Bath(s) Other, Laundry Room, Rec Room, Storage Room, Utility Room
Ground:
n/a
Level 1:
Den, Dining Room, Entrance Vestibule, Kitchen, Living Room
Level 2:
3 Bedrooms, Bath Main
Level 3:
Attic
Level Other:
n/a
Room Features
Kitchen:
See Remarks
Dining Room:
n/a
Master Bedroom:
n/a
Bath:
Soaking Tub, Tub Shower
Interior Features
Square Foot:
n/a
Year Renovated:
n/a
Basement:
Yes - Finished, French Drain, Full
Full Baths:
2
Half Baths:
0
Appliances:
Carbon Monoxide Detector, Dishwasher, Dryer, Kitchen Exhaust Fan, Microwave Oven, Range/Oven-Gas, Refrigerator, Self Cleaning Oven, Sump Pump, Washer
Flooring:
Carpeting, Wood
Fireplaces:
1
Fireplace:
Living Room, Wood Burning
Interior:
Blinds,CODetect,Drapes,SmokeDet,SoakTub,TubShowr,WndwTret
Exterior Features
Garage Space:
2-Car
Garage:
Detached Garage, See Remarks
Driveway:
2 Car Width, Blacktop
Roof:
Composition Shingle, See Remarks
Exterior:
Vinyl Siding
Swimming Pool:
No
Pool:
n/a
Utilities
Heating System:
1 Unit, Radiators - Steam
Heating Source:
Gas-Natural
Cooling:
3 Units, Central Air, Ductless Split AC
Water Heater:
Gas
Water:
Public Water
Sewer:
Public Sewer
Services:
n/a
Lot Features
Acres:
0.00
Lot Dimensions:
28X115 IRR
Lot Features:
Corner
School Information
Elementary:
MAGNET
Middle:
MAGNET
High School:
MONTCLAIR
Community Information
County:
Essex
Town:
Montclair Twp.
Neighborhood:
n/a
Application Fee:
n/a
Association Fee:
n/a
Fee Includes:
n/a
Amenities:
n/a
Pets:
Yes
Financial Considerations
List Price:
$728,800
Tax Amount:
$11,069
Land Assessment:
$149,600
Build. Assessment:
$175,700
Total Assessment:
$325,300
Tax Rate:
3.40
Tax Year:
2024
Ownership Type:
Fee Simple
Listing Information
MLS ID:
3989839
List Date:
09-30-2025
Days On Market:
0
Listing Broker:
PROMINENT PROPERTIES SIR
Listing Agent:






































Request More Information
Shawn and Diane Fox
RE/MAX American Dream
3108 Route 10 West
Denville, NJ 07834
Call: (973) 277-7853
Web: WillowWalkCondos.com

