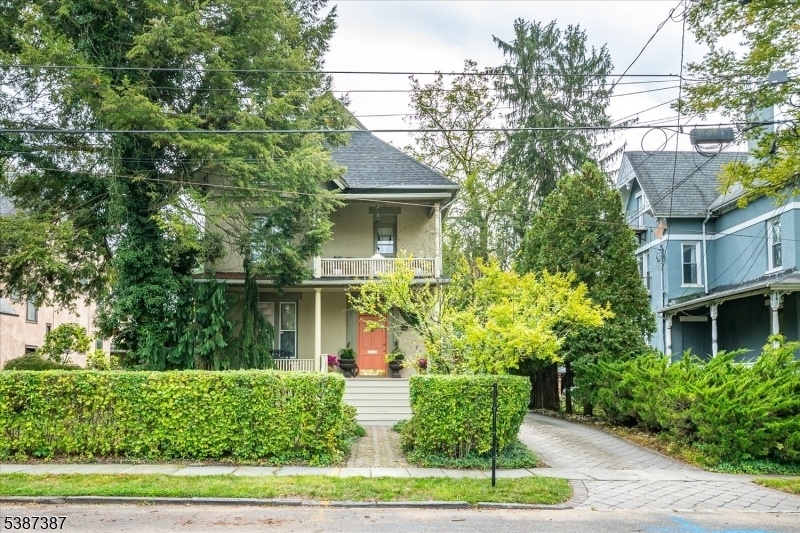1112 Putnam Ave
Plainfield City, NJ 07060







































Price: $729,900
GSMLS: 3990017Type: Multi-Family
Style: 3-Three Story
Total Units: 3
Beds: 5
Baths: 3 Full
Garage: 2-Car
Year Built: 1892
Acres: 0.00
Property Tax: $11,561
Description
Stunning Period-style Victorian Home In The Putnam Watchung Historic District. Currently Enjoyed By The Owner As A Single-family Residence, This 3-family Property Offers Over 3,200 Square Feet Of Living Space. 14 Rooms, 3 Kitchens, And 3 Full Bathrooms Across Three Levels Providing Endless Opportunities For The Next Owner. The 1st Floor Features 5 Rooms, Including A Living Room, Formal Dining Room, Kitchen, 2 Bedrooms, And Full Bath. The 2nd Floor Has 6 Rooms Including A Living Room, Dining Room, Sitting Room, Kitchen, 2 Bedrooms, And Bath. The Third Floor Offers A Living Room, Bedroom, Kitchen, And Bath. Both The 1st And 2nd Floors Can Easily Convert To 3-bedroom Units. Many Flexible Options -use As A Single-family Home, 3 Family Investment Property Or Utilize As A 2 Family By Combining The 2nd & 3rd Floors Making A 4 Bedroom,2 Bath With Living Room, Dining Room, And Kitchen. Throughout The Home You'll Find High Ceilings, Intricate Crown Moldings, Natural Woodwork, Pocket Doors, Two Working Fireplaces And Hardwood Floors. Exterior Highlights Include Two Front Porches, Paver Walkway, Driveway & Patio And An Oversized 2-car Detached Garage. The Yard Provides The Perfect Private Setting For Outdoor Entertaining Or Quiet Relaxation. 3 Electric Meters, 2 Gas Meters. Bring Your Vision And Make This Remarkable Victorian Your Own Whether As A Grand Single-family Residence, Investment Property, Or Multi-generational Home, The Possibilities Are Truly Endless!
General Info
Style:
3-Three Story
SqFt Building:
3,250
Total Rooms:
12
Basement:
Yes - Unfinished
Interior:
Carpeting, High Ceilings, Wood Floors
Roof:
Asphalt Shingle
Exterior:
Stucco
Lot Size:
57X175 IRR
Lot Desc:
Level Lot
Parking
Garage Capacity:
2-Car
Description:
Detached Garage
Parking:
2 Car Width, Driveway-Exclusive, Paver Block
Spaces Available:
4
Unit 1
Bedrooms:
2
Bathrooms:
1
Total Rooms:
5
Room Description:
Bedrooms, Dining Room, Eat-In Kitchen, Kitchen, Living Room, Porch
Levels:
1
Square Foot:
n/a
Fireplaces:
1
Appliances:
CookGas,Dishwshr
Utilities:
Owner Pays Heat, Owner Pays Water, Tenant Pays Electric, Tenant Pays Gas
Handicap:
No
Unit 2
Bedrooms:
2
Bathrooms:
1
Total Rooms:
5
Room Description:
Bedrooms, Dining Room, Eat-In Kitchen, Living Room, Porch
Levels:
1
Square Foot:
n/a
Fireplaces:
1
Appliances:
CookGas,Dishwshr
Utilities:
Owner Pays Heat, Owner Pays Water, Tenant Pays Electric, Tenant Pays Gas
Handicap:
No
Unit 3
Bedrooms:
1
Bathrooms:
1
Total Rooms:
2
Room Description:
Bedrooms, Kitchen, Living Room
Levels:
1
Square Foot:
n/a
Fireplaces:
n/a
Appliances:
CookGas
Utilities:
Owner Pays Heat, Owner Pays Water, Tenant Pays Electric
Handicap:
No
Unit 4
Bedrooms:
n/a
Bathrooms:
n/a
Total Rooms:
n/a
Room Description:
n/a
Levels:
n/a
Square Foot:
n/a
Fireplaces:
n/a
Appliances:
n/a
Utilities:
n/a
Handicap:
n/a
Utilities
Heating:
Radiators - Hot Water
Heating Fuel:
Gas-Natural
Cooling:
Window A/C(s)
Water Heater:
Gas
Water:
Public Water
Sewer:
Public Sewer
Utilities:
Electric, Gas-Natural
Services:
Garbage Extra Charge
School Information
Elementary:
n/a
Middle:
n/a
High School:
n/a
Community Information
County:
Union
Town:
Plainfield City
Neighborhood:
Putnam Watchung Dist
Financial Considerations
List Price:
$729,900
Tax Amount:
$11,561
Land Assessment:
$45,600
Build. Assessment:
$86,800
Total Assessment:
$132,400
Tax Rate:
8.73
Tax Year:
2024
Listing Information
MLS ID:
3990017
List Date:
10-01-2025
Days On Market:
1
Listing Broker:
BHHS FOX & ROACH
Listing Agent:







































Request More Information
Shawn and Diane Fox
RE/MAX American Dream
3108 Route 10 West
Denville, NJ 07834
Call: (973) 277-7853
Web: WillowWalkCondos.com

