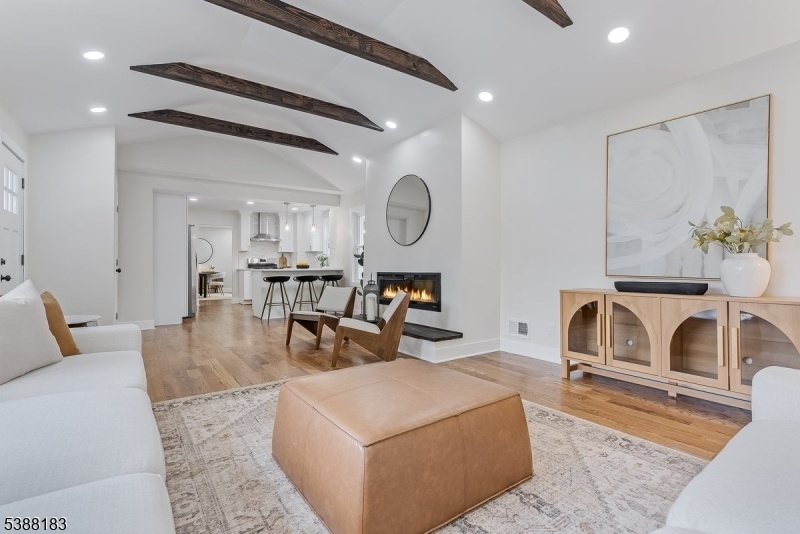224 Central Ave
West Caldwell Twp, NJ 07006




























Price: $735,000
GSMLS: 3990200Type: Single Family
Style: Colonial
Beds: 4
Baths: 2 Full
Garage: 1-Car
Year Built: 1941
Acres: 0.33
Property Tax: $9,778
Description
Thoughtfully Designed With The Distinguished Homeowner In Mind, This Sophisticated Residence Sets A New Benchmark For Modern And Convenient Living. Sitting On An Oversized Corner Lot, This Home Truly Checks All The Boxes. Every Detail, From The New Pella Windows To The Red Oak Hardwood Floors, Reflects The Perfect Balance Of Beauty And Practicality. The Family Room, Framed By Its Beamed Ceiling And Bay Window Provides The Perfect Gathering Space With A Cozy Fireplace And Access To The Trex Deck For Easy Indoor-outdoor Living. The Kitchen Offers Quartz Countertops, Stainless Steel Appliances, And A Breakfast Bar, While The Dining Room Extends The Experience With Access To A Covered Porch - An Ideal Setting For Coffee Mornings Or Relaxed Evenings. Two Brand-new Full Baths, One On Each Floor, Showcase Sleek Finishes. Option For A Primary Bedroom On First Or Second Floor Provides Flexibility For Today's Lifestyle And No Stairs If Necessary. Other Highlights Include New Plumbing, Electric, Roof, Siding, Central Air, And Heating - Ensuring Comfort And Peace Of Mind. The Finished Basement Extends The Living Space With Three Versatile Rooms, Ideal For A Gym, Home Office, Playroom, Or Media Room, Complete With Walkout Access To The Backyard. The Yard Offers Ample Space For The Perfect Retreat, Whether A Pool, Garden, Or Fire Pit For Gathering Space. Just One Block From Washington Elementary School And Minutes From Bloomfield Avenue's Shops And Dining.
Rooms Sizes
Kitchen:
First
Dining Room:
First
Living Room:
First
Family Room:
Basement
Den:
Basement
Bedroom 1:
First
Bedroom 2:
First
Bedroom 3:
Second
Bedroom 4:
Second
Room Levels
Basement:
Family Room, Laundry Room, Office, Rec Room, Utility Room
Ground:
n/a
Level 1:
2 Bedrooms, Bath Main, Dining Room, Entrance Vestibule, Kitchen, Living Room, Porch
Level 2:
2 Bedrooms, Bath(s) Other
Level 3:
Attic
Level Other:
n/a
Room Features
Kitchen:
Breakfast Bar, Eat-In Kitchen
Dining Room:
Formal Dining Room
Master Bedroom:
1st Floor
Bath:
n/a
Interior Features
Square Foot:
n/a
Year Renovated:
2025
Basement:
Yes - Finished, Full, Walkout
Full Baths:
2
Half Baths:
0
Appliances:
Carbon Monoxide Detector, Dishwasher, Microwave Oven, Range/Oven-Gas, Refrigerator
Flooring:
Wood
Fireplaces:
1
Fireplace:
Insert, Living Room
Interior:
CeilBeam,CODetect,CeilHigh,SmokeDet,StallTub
Exterior Features
Garage Space:
1-Car
Garage:
Attached Garage, Garage Parking
Driveway:
1 Car Width, 2 Car Width, Blacktop, Crushed Stone
Roof:
Asphalt Shingle, Flat
Exterior:
Vinyl Siding
Swimming Pool:
n/a
Pool:
n/a
Utilities
Heating System:
1 Unit, Forced Hot Air
Heating Source:
Gas-Natural
Cooling:
Central Air
Water Heater:
Gas
Water:
Public Water
Sewer:
Public Sewer
Services:
n/a
Lot Features
Acres:
0.33
Lot Dimensions:
100X143
Lot Features:
Corner
School Information
Elementary:
WASHINGTON
Middle:
CLEVELAND
High School:
J CALDWELL
Community Information
County:
Essex
Town:
West Caldwell Twp.
Neighborhood:
n/a
Application Fee:
n/a
Association Fee:
n/a
Fee Includes:
n/a
Amenities:
n/a
Pets:
n/a
Financial Considerations
List Price:
$735,000
Tax Amount:
$9,778
Land Assessment:
$209,000
Build. Assessment:
$148,400
Total Assessment:
$357,400
Tax Rate:
2.74
Tax Year:
2024
Ownership Type:
Fee Simple
Listing Information
MLS ID:
3990200
List Date:
10-01-2025
Days On Market:
0
Listing Broker:
KELLER WILLIAMS VILLAGE SQUARE
Listing Agent:




























Request More Information
Shawn and Diane Fox
RE/MAX American Dream
3108 Route 10 West
Denville, NJ 07834
Call: (973) 277-7853
Web: WillowWalkCondos.com

