170 Hope Rd
Blairstown Twp, NJ 07825
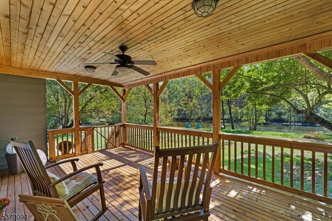
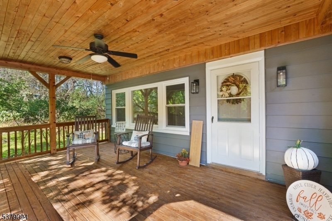
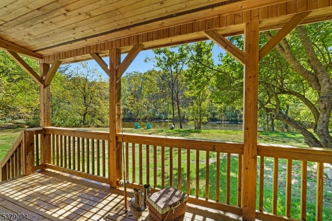
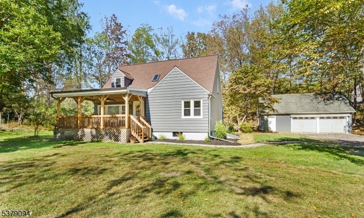
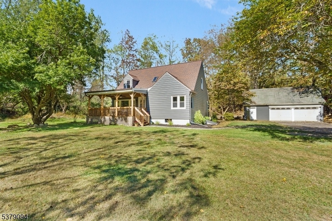
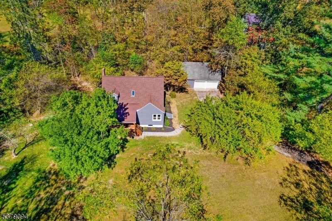
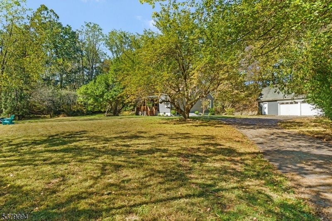
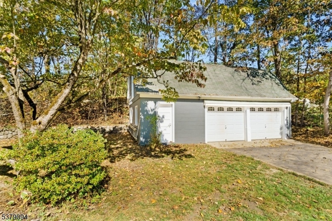
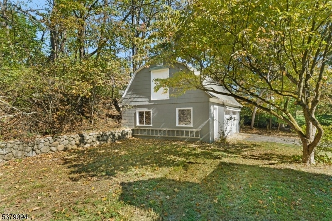
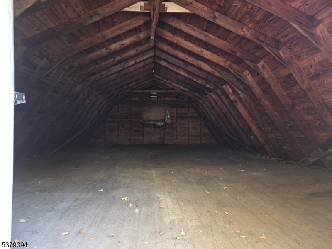
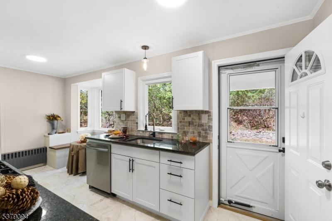
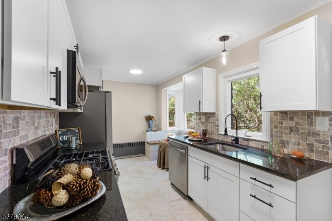
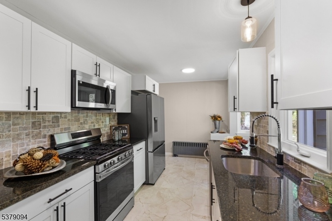
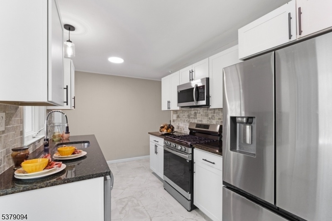
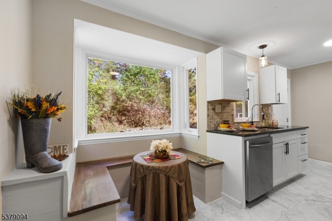
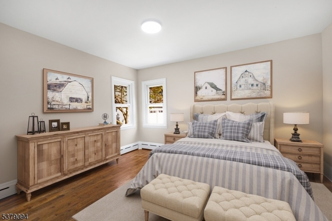
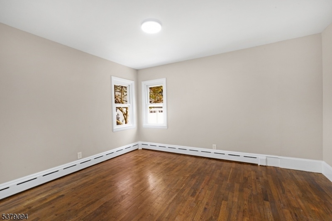
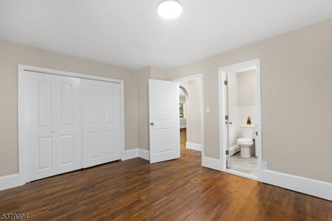
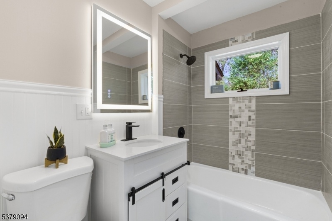
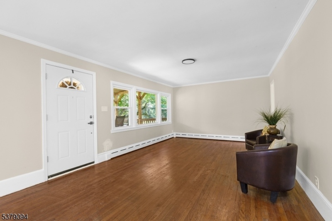
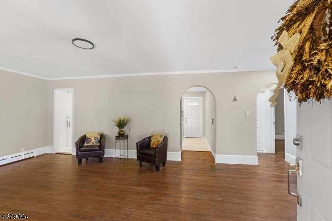
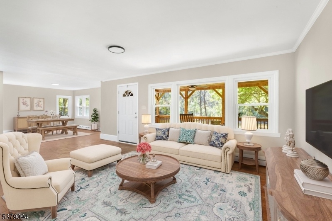
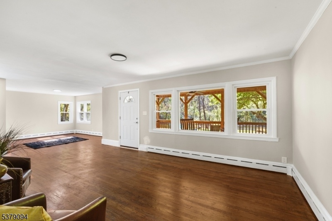
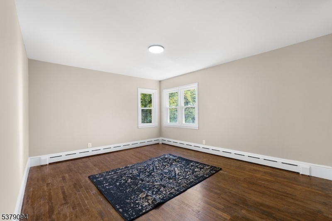
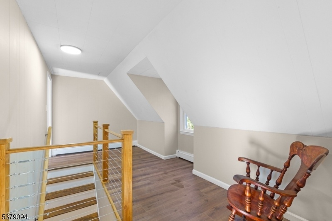
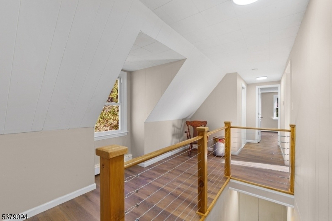
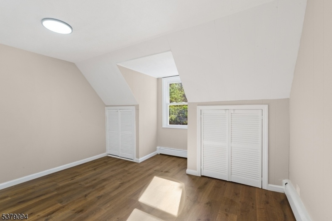
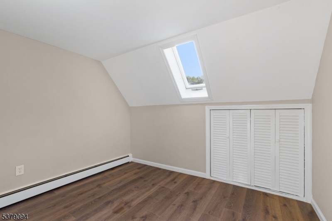
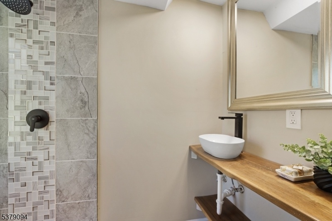
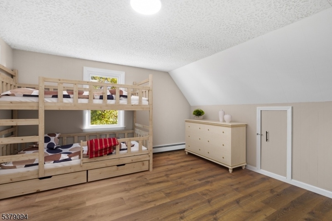
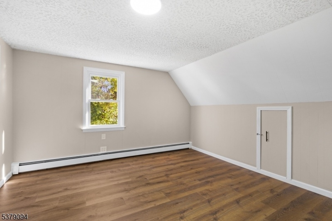
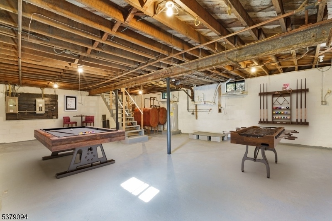
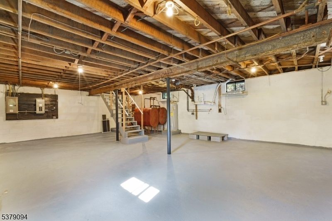
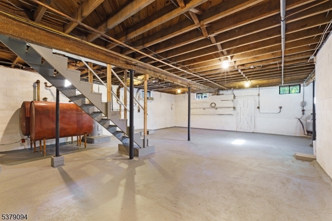
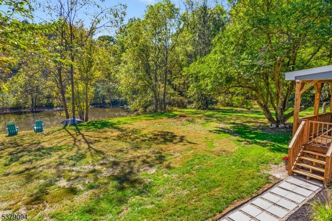
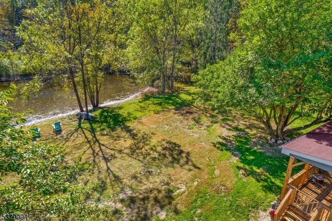
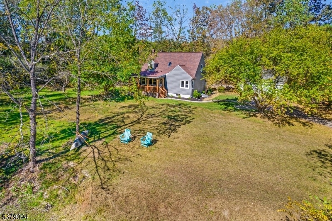
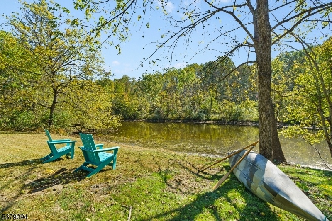
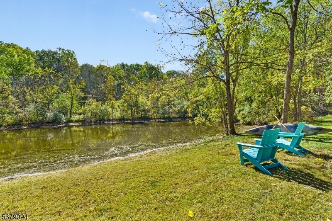
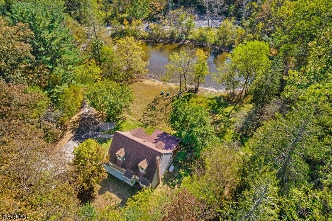
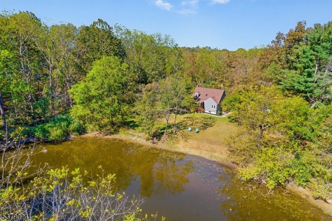
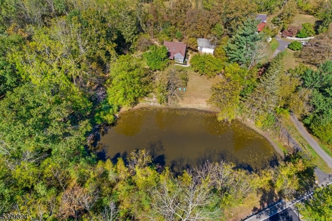
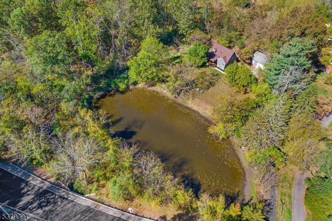
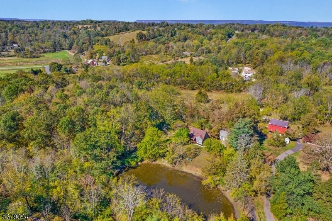
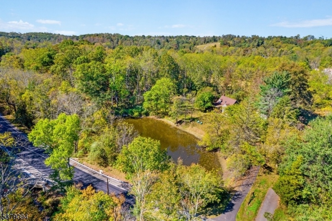
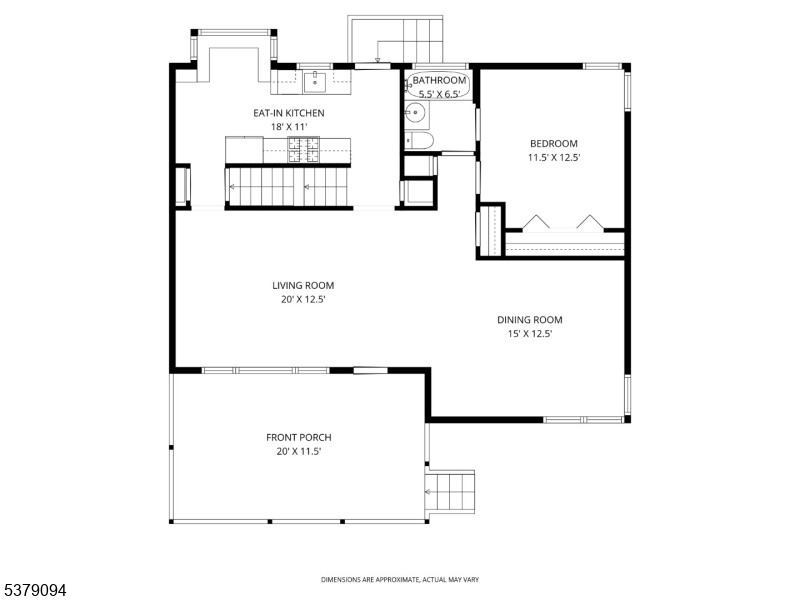
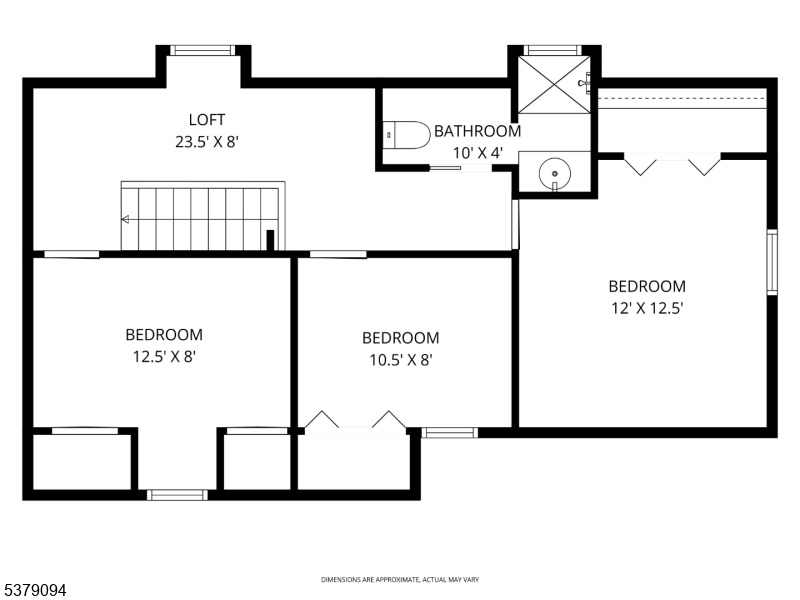
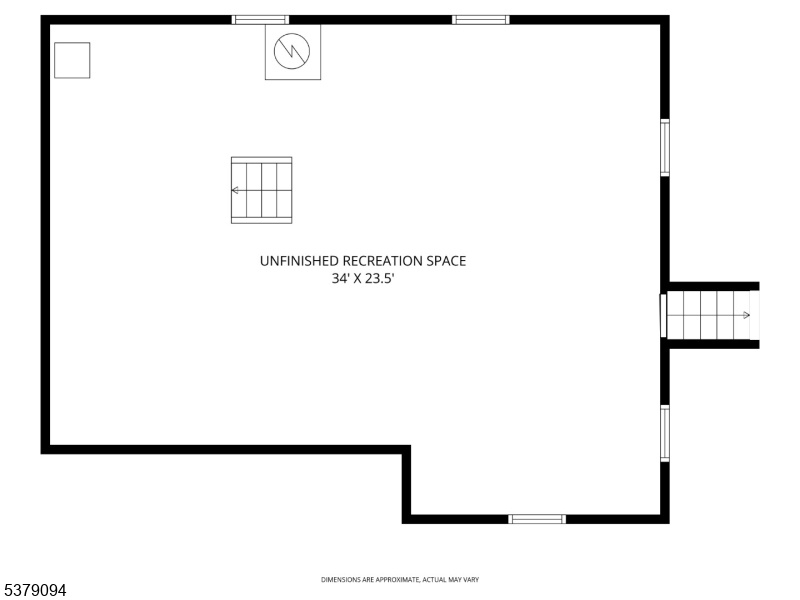
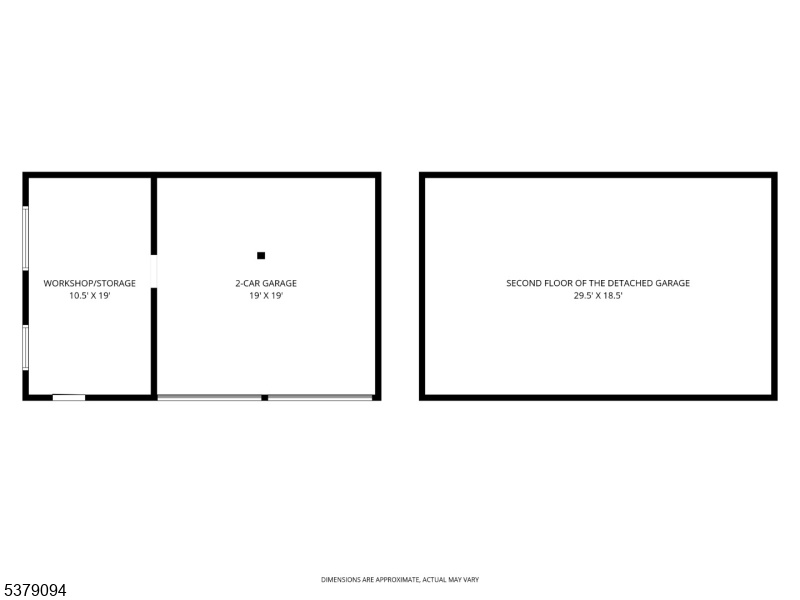
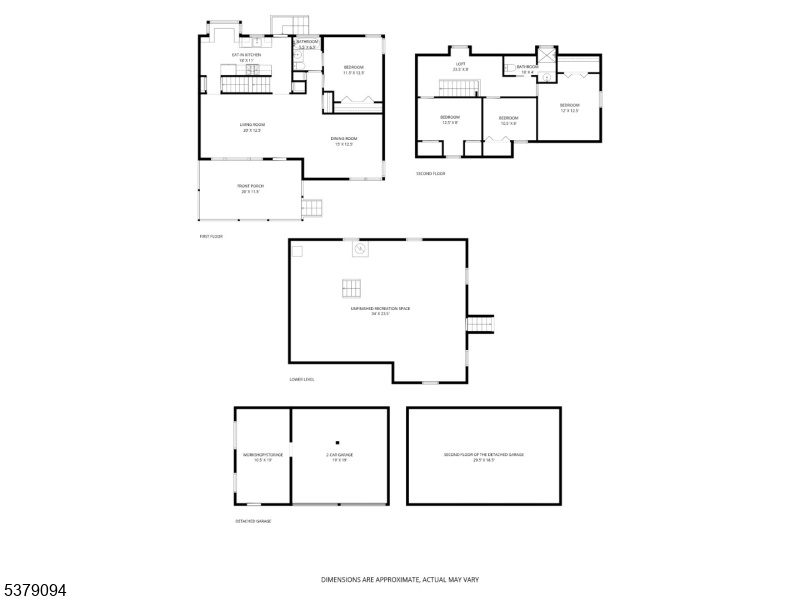
Price: $579,900
GSMLS: 3990241Type: Single Family
Style: Cape Cod
Beds: 4
Baths: 2 Full
Garage: 2-Car
Year Built: 1951
Acres: 2.02
Property Tax: $6,037
Description
Year Round Or Weekend Retreat-a Pastoral Country Home, Just Minutes Off Rt 80. You Will Love This Charming, Newly Renovated Custom Cape Cod W/fantastic Footprint & Property, Set Back From The Road W/over 2ac Of Mostly Level Property Surrounded By Greenery.the Wide & Welcoming Rocking Chair Front Porch Is Perfectly Positioned To View Your Own Private Pond Where You Can Rock, Relax Or Simply Watch The Seasons Unfold. Sit By The Water's Edge, Listening To The Croaking Of Frogs, Kayak, Fish Or Skate On The Frozen Pond. Front Entry To An Open & Spacious Great Room-versatile Living Space For Dining & Entertaining. Kitchen W/gorgeous Counters & Cabinets, Ss Appliances, Pantry, & Custom Benches For A Cozy Breakfast Nook. 1st Floor Primary Bdrm & Full Bath Complete This Floorplan. 2nd Floor W/3 More Bdrms, Full Bath, Loft Sitting Area, Addtl Storage In The Eaves. A Full, Expansive Walkout Basement For Laundry & Utilities-high Ceilings & Unfinished Recreation Space Equal Endless Possibilities. A Long & Winding Driveway Provides Plentiful Parking. Detached, 2-car Garage W/full Level Of Loft Storage/expansion Potential, Room W/electric In Tandem W/garage, Perfect For A Workshop. Door From Kitchen To Backyard Surrounded By Mature Trees & Plantings. Enjoy The Tranquility Of Your Own Personal Outdoor Retreat. 4-bdrm Septic Design Already Approved By Warren County Board Of Health-brand New Septic Will Be Installed Prior To Closing!
Rooms Sizes
Kitchen:
n/a
Dining Room:
n/a
Living Room:
n/a
Family Room:
n/a
Den:
n/a
Bedroom 1:
n/a
Bedroom 2:
n/a
Bedroom 3:
n/a
Bedroom 4:
n/a
Room Levels
Basement:
Laundry Room, Outside Entrance, Storage Room, Utility Room, Walkout
Ground:
n/a
Level 1:
1 Bedroom, Bath Main, Dining Room, Great Room, Kitchen, Pantry, Porch
Level 2:
3 Bedrooms, Bath(s) Other
Level 3:
n/a
Level Other:
n/a
Room Features
Kitchen:
Eat-In Kitchen
Dining Room:
Living/Dining Combo
Master Bedroom:
1st Floor
Bath:
n/a
Interior Features
Square Foot:
n/a
Year Renovated:
2025
Basement:
Yes - Bilco-Style Door, Unfinished, Walkout
Full Baths:
2
Half Baths:
0
Appliances:
Carbon Monoxide Detector, Dishwasher, Generator-Built-In, Microwave Oven, Range/Oven-Gas, Refrigerator, Sump Pump
Flooring:
Laminate, Tile
Fireplaces:
No
Fireplace:
n/a
Interior:
CODetect,Skylight,SmokeDet,StallShw,StallTub
Exterior Features
Garage Space:
2-Car
Garage:
Detached Garage, Loft Storage, Oversize Garage, See Remarks
Driveway:
Blacktop, Driveway-Exclusive
Roof:
Asphalt Shingle
Exterior:
Aluminum Siding
Swimming Pool:
n/a
Pool:
n/a
Utilities
Heating System:
Baseboard - Hotwater
Heating Source:
Gas-Propane Leased, Oil Tank Above Ground - Inside
Cooling:
None
Water Heater:
Electric
Water:
Well
Sewer:
See Remarks, Septic 4 Bedroom Town Verified
Services:
Cable TV Available
Lot Features
Acres:
2.02
Lot Dimensions:
n/a
Lot Features:
Lake/Water View, Pond On Lot
School Information
Elementary:
n/a
Middle:
n/a
High School:
BLAIRSTOWN
Community Information
County:
Warren
Town:
Blairstown Twp.
Neighborhood:
n/a
Application Fee:
n/a
Association Fee:
n/a
Fee Includes:
n/a
Amenities:
n/a
Pets:
n/a
Financial Considerations
List Price:
$579,900
Tax Amount:
$6,037
Land Assessment:
$93,100
Build. Assessment:
$101,600
Total Assessment:
$194,700
Tax Rate:
3.10
Tax Year:
2024
Ownership Type:
Fee Simple
Listing Information
MLS ID:
3990241
List Date:
10-02-2025
Days On Market:
53
Listing Broker:
RE/MAX HOUSE VALUES
Listing Agent:


















































Request More Information
Shawn and Diane Fox
RE/MAX American Dream
3108 Route 10 West
Denville, NJ 07834
Call: (973) 277-7853
Web: WillowWalkCondos.com

