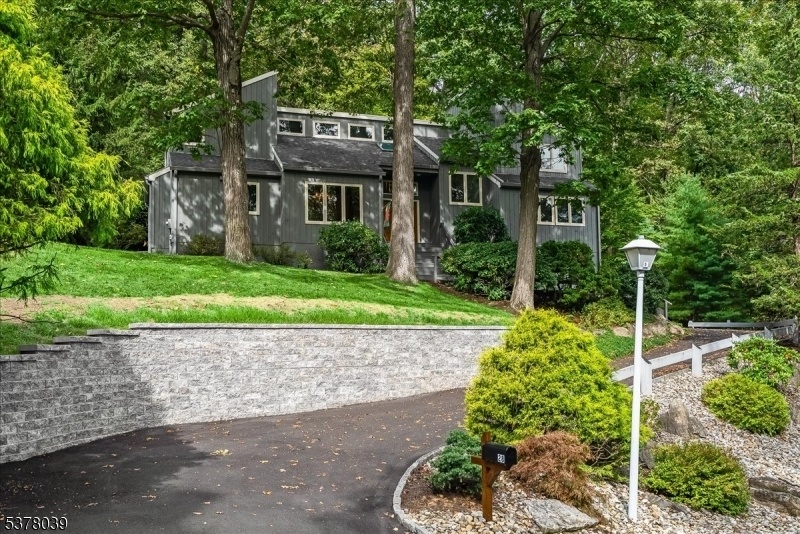28 Laurel St
Morris Plains Boro, NJ 07950






























Price: $925,000
GSMLS: 3990261Type: Single Family
Style: Contemporary
Beds: 4
Baths: 3 Full & 1 Half
Garage: 2-Car
Year Built: 1986
Acres: 0.58
Property Tax: $13,490
Description
Experience The Perfect Blend Of Serenity And Convenience In This Meticulously Maintained Contemporary Home. Nestled On A Private .58-acre Lot, The Property Offers Stunning Mountain Views While Remaining Just Minutes From Morris Plains' Bustling Downtown, Major Highways, And The Nj Transit Train Station. The Interior Is A Sun-drenched Sanctuary With A Dramatic Two-story Stone Fireplace And Vaulted Ceilings That Draw Your Eye Upward. Oversized Windows, Transom Windows, And Skylights Fill Every Corner With Natural Light. Two Sets Of Glass Sliders Offer A Seamless Transition To The Outdoors, Blurring The Line Between Indoor Living And The Peaceful Landscape. Renovated Kitchen With Breakfast Bar And Stainless Appliances Open To A Cozy Family Room And Formal Dining Room. The Main Level Offers A Luxurious Primary Suite With Brand-new Carpeting, A Custom Walk-in Closet, And A Renovated Private Bath With A Double Vanity, Soaking Tub And An Oversized Tile Shower. A Second Bedroom, A Full Bathroom, And A Powder Room Complete The First Floor. Upstairs, A Lofted Area Overlooks The Living Room, Connecting Two Additional Bedrooms And A Full Bath. Recent, High-quality Updates Include A New Driveway (2024), A Stone Retaining Wall (2024), Exterior Staining (2021), And A Hot Water Heater (2020), Adding To The Home's Long History Of Pristine Care. Absolutely Stunning...
Rooms Sizes
Kitchen:
16x15 First
Dining Room:
13x12 First
Living Room:
24x19 First
Family Room:
13x12 First
Den:
n/a
Bedroom 1:
21x16 First
Bedroom 2:
15x14 First
Bedroom 3:
14x13 Second
Bedroom 4:
15x14 Second
Room Levels
Basement:
GarEnter,RecRoom,Utility
Ground:
n/a
Level 1:
2 Bedrooms, Bath Main, Bath(s) Other, Dining Room, Family Room, Kitchen, Laundry Room, Living Room, Pantry, Powder Room
Level 2:
2 Bedrooms, Bath Main
Level 3:
n/a
Level Other:
n/a
Room Features
Kitchen:
Breakfast Bar, Eat-In Kitchen
Dining Room:
Formal Dining Room
Master Bedroom:
1st Floor, Full Bath
Bath:
Soaking Tub, Stall Shower
Interior Features
Square Foot:
n/a
Year Renovated:
n/a
Basement:
Yes - Finished-Partially, Full
Full Baths:
3
Half Baths:
1
Appliances:
Carbon Monoxide Detector, Central Vacuum, Dishwasher, Dryer, Kitchen Exhaust Fan, Range/Oven-Gas, Refrigerator, Washer
Flooring:
Carpeting, Tile, Wood
Fireplaces:
1
Fireplace:
Living Room, See Remarks, Wood Burning
Interior:
Blinds,CODetect,CeilCath,FireExtg,CeilHigh,Skylight,SoakTub,StallShw,TubShowr,WlkInCls
Exterior Features
Garage Space:
2-Car
Garage:
Attached Garage, Garage Door Opener, Oversize Garage
Driveway:
1 Car Width, Blacktop, See Remarks
Roof:
Asphalt Shingle
Exterior:
Vertical Siding, Wood Shingle
Swimming Pool:
No
Pool:
n/a
Utilities
Heating System:
Forced Hot Air
Heating Source:
Gas-Natural
Cooling:
Central Air
Water Heater:
Gas
Water:
Public Water
Sewer:
Public Sewer
Services:
Cable TV Available, Fiber Optic Available, Garbage Included
Lot Features
Acres:
0.58
Lot Dimensions:
n/a
Lot Features:
Backs to Park Land, Level Lot, Mountain View, Wooded Lot
School Information
Elementary:
Mountain Way School (K-2)
Middle:
Borough School (3-8)
High School:
Morristown High School (9-12)
Community Information
County:
Morris
Town:
Morris Plains Boro
Neighborhood:
n/a
Application Fee:
n/a
Association Fee:
n/a
Fee Includes:
n/a
Amenities:
n/a
Pets:
Yes
Financial Considerations
List Price:
$925,000
Tax Amount:
$13,490
Land Assessment:
$225,200
Build. Assessment:
$304,200
Total Assessment:
$529,400
Tax Rate:
2.55
Tax Year:
2025
Ownership Type:
Fee Simple
Listing Information
MLS ID:
3990261
List Date:
10-02-2025
Days On Market:
0
Listing Broker:
KL SOTHEBY'S INT'L. REALTY
Listing Agent:






























Request More Information
Shawn and Diane Fox
RE/MAX American Dream
3108 Route 10 West
Denville, NJ 07834
Call: (973) 277-7853
Web: WillowWalkCondos.com




