10 Fernandez Ln
Wharton Boro, NJ 07885
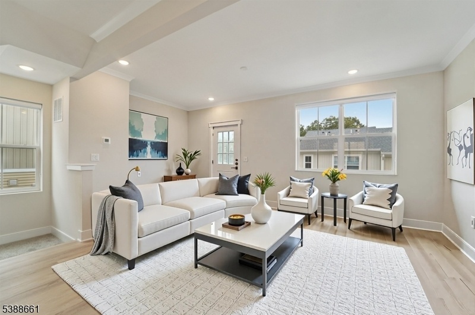
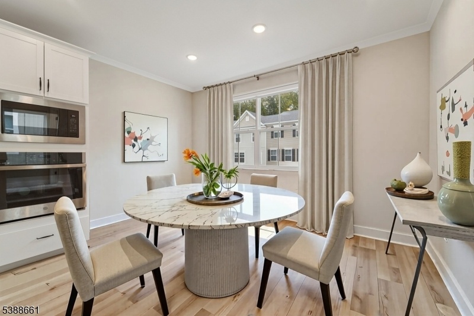
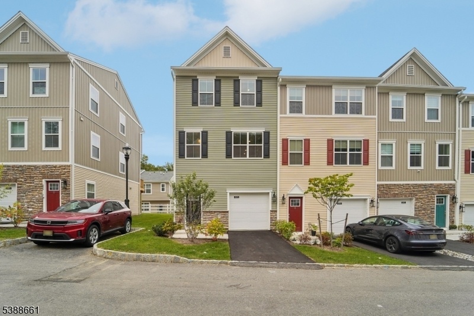

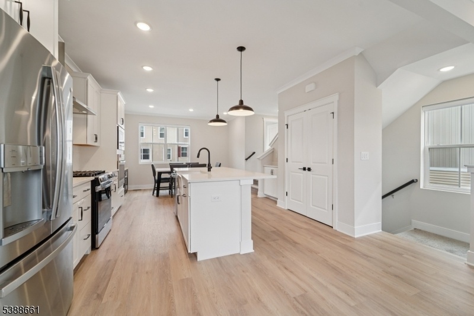
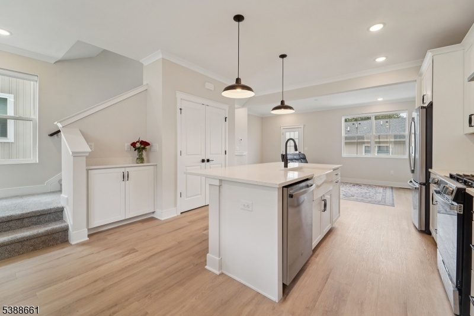
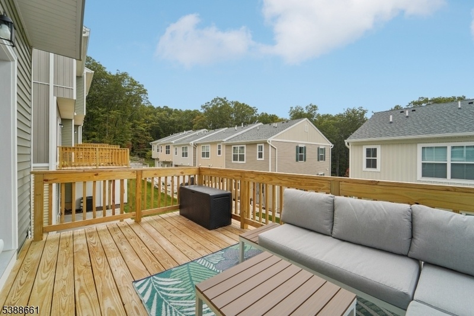
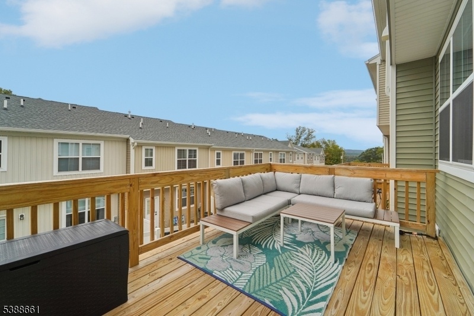
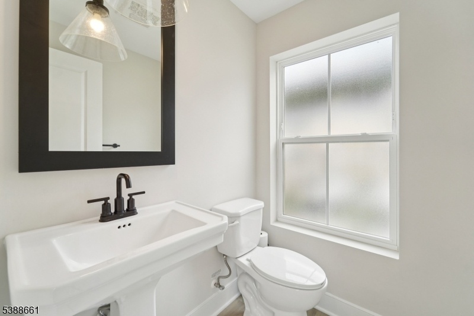
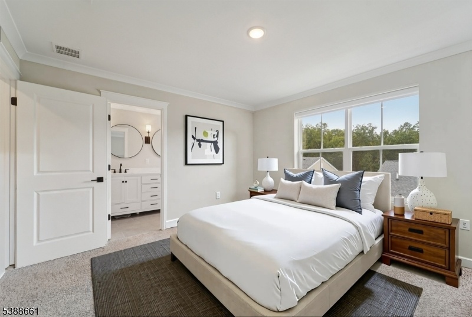
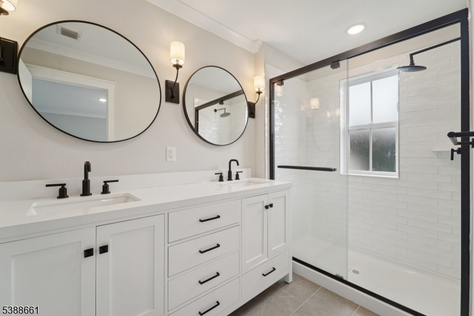
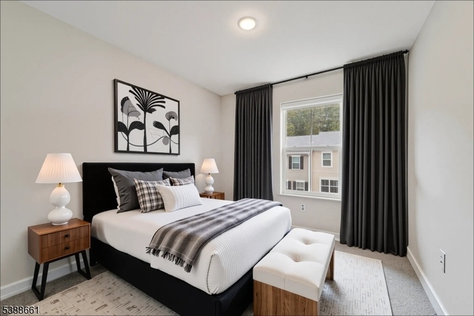
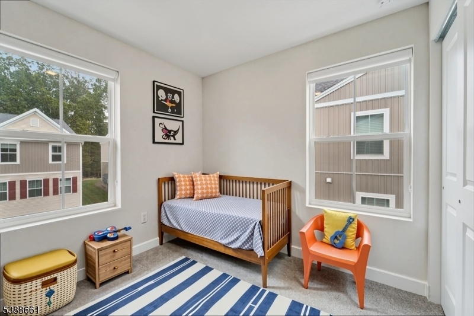
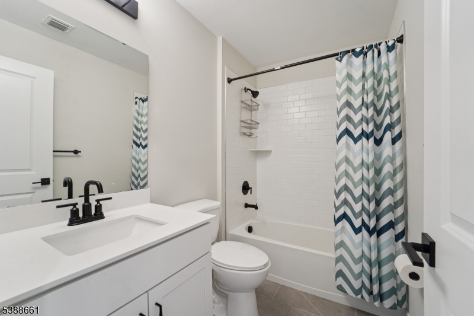
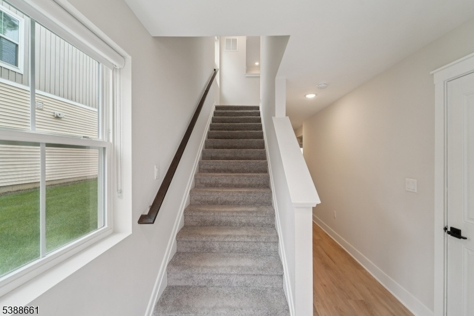
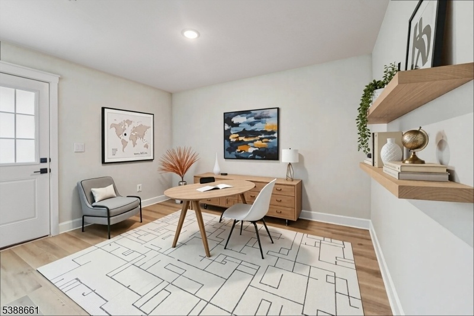
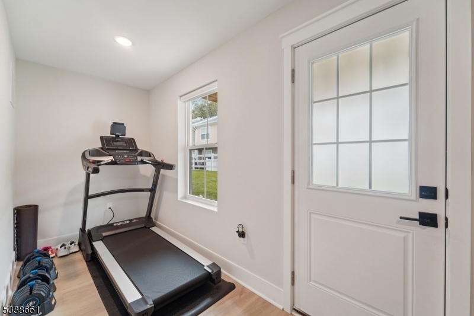
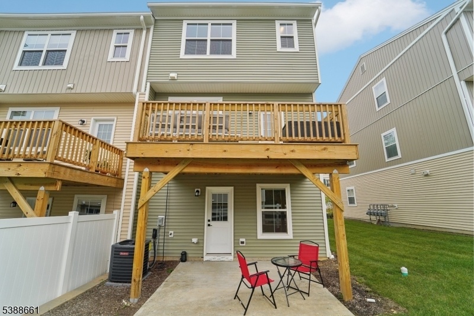
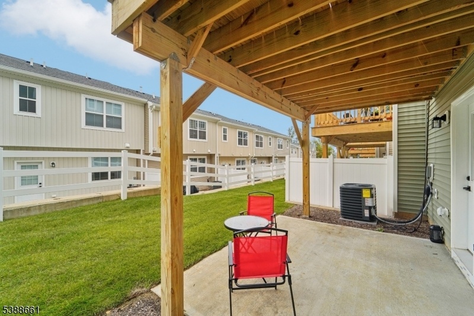
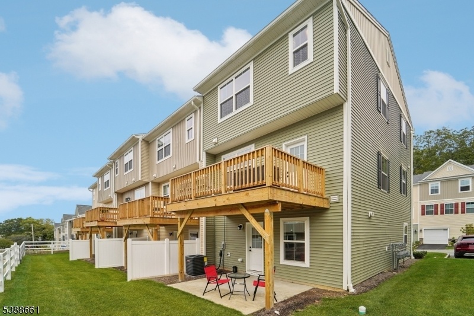
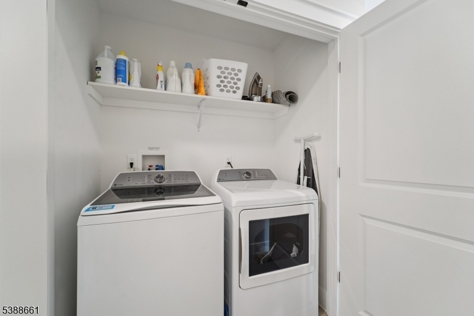
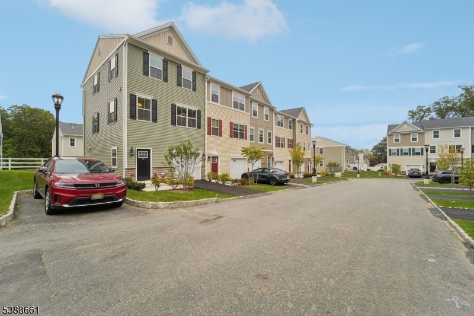
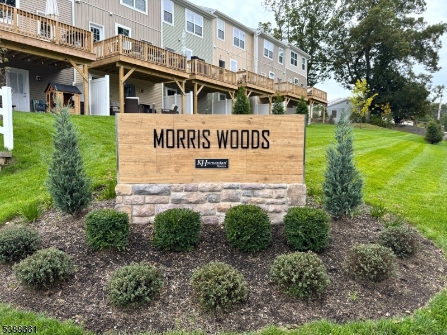
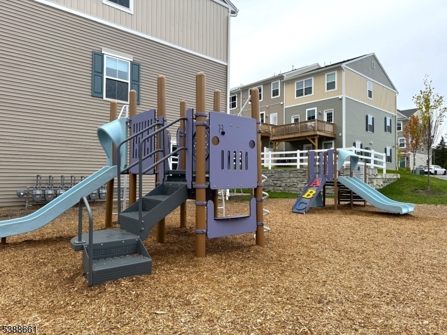
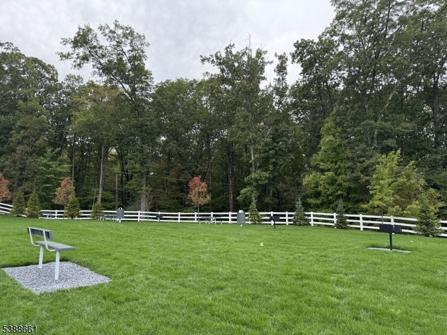
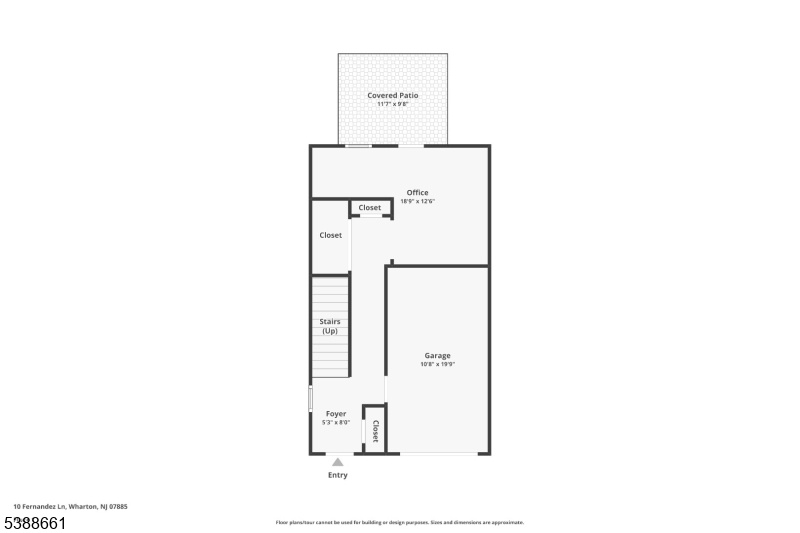
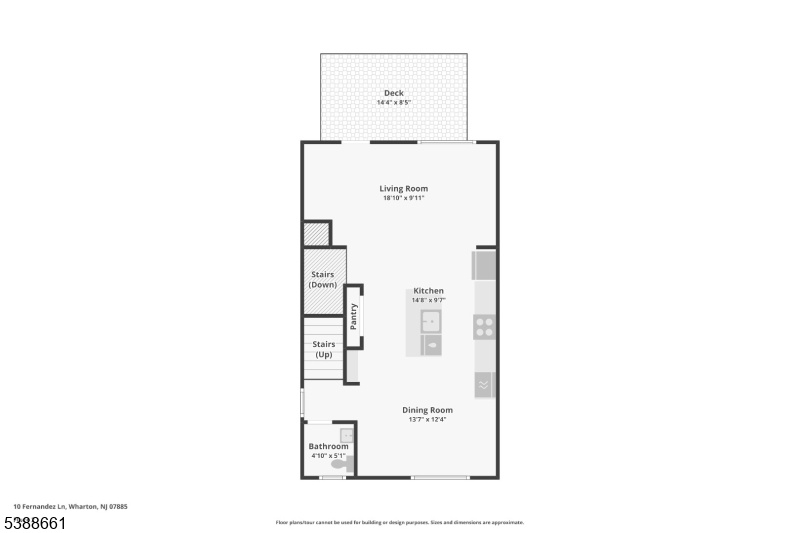
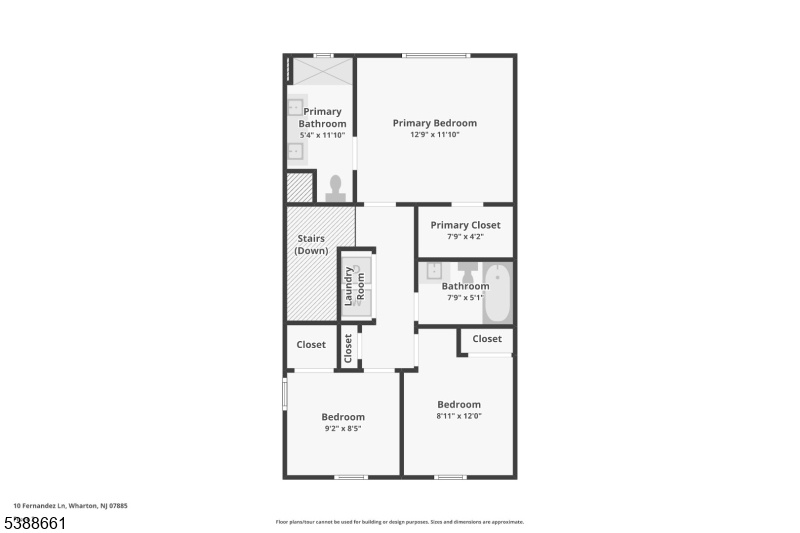
Price: $619,900
GSMLS: 3990335Type: Condo/Townhouse/Co-op
Style: Townhouse-End Unit
Beds: 3
Baths: 2 Full & 1 Half
Garage: 1-Car
Year Built: 2025
Acres: 0.00
Property Tax: $3,782
Description
Brand-new 3-bedroom, 2.1-bath End-unit Townhome In Morris Woods Offers Modern Style, Convenience, And Comfort. The Open Main Level Features A Bright Living Room, Dining Area, And Center-island Kitchen With Breakfast Bar, Upgraded Tile Backsplash, Ge Stainless Steel Appliances Including A Gas Range With Griddle, And A Pantry. Sliding Doors Open To A Private Deck, Ideal For Entertaining Or Relaxing. The Finished Ground-level Office/family Room Adds Flexible Space For A Home Office Or Media Room. Upstairs, The Gracious Primary Suite Boasts A Walk-in Closet, Dual-sink Vanity, And Glass Shower With Subway Tile Surround. Two Additional Bedrooms, Chic Modern Baths, And Laundry On The Bedroom Level Provide Convenience And Function. Additional Highlights Include Crown Moldings, Soft-close Cabinetry, New Construction Energy-efficient Systems, Plush Bedroom Carpeting, A 1-car Garage With Driveway Parking And Ev Outlet, And A Private Patio. Morris Woods Is A Premier New Community In Wharton, Combining Low-maintenance Living With Easy Access To I-80, I-280, Shopping, Dining, And Outdoor Recreation. Dover Train Station With Direct Service To Nyc Is Less Than 3 Miles Away. Enjoy Local Dining On Main Street Or Shop At Rockaway Townsquare, Both Just Minutes Away, Or Hike At A Nearby Park. Hedden Park Is A Favorite For Its Many Outdoor Facilities, And Hurd Park Features Stunning Cherry Blossoms Every Spring!
Rooms Sizes
Kitchen:
15x10 Second
Dining Room:
14x12 Second
Living Room:
19x10 Second
Family Room:
n/a
Den:
n/a
Bedroom 1:
13x12 Third
Bedroom 2:
9x12 Third
Bedroom 3:
9x8 Third
Bedroom 4:
n/a
Room Levels
Basement:
n/a
Ground:
n/a
Level 1:
Foyer,GarEnter,Office,Walkout
Level 2:
Dining Room, Kitchen, Living Room, Pantry, Powder Room
Level 3:
3 Bedrooms, Bath Main, Bath(s) Other, Laundry Room
Level Other:
n/a
Room Features
Kitchen:
Breakfast Bar, Center Island, Pantry
Dining Room:
Formal Dining Room
Master Bedroom:
Full Bath, Walk-In Closet
Bath:
Stall Shower
Interior Features
Square Foot:
n/a
Year Renovated:
n/a
Basement:
No
Full Baths:
2
Half Baths:
1
Appliances:
Carbon Monoxide Detector, Dishwasher, Dryer, Kitchen Exhaust Fan, Microwave Oven, Range/Oven-Gas, Wall Oven(s) - Gas, Washer, Water Softener-Own
Flooring:
Carpeting, Tile, Wood
Fireplaces:
No
Fireplace:
n/a
Interior:
CODetect,FireExtg,CeilHigh,Shades,SmokeDet,StallShw,TubShowr,WlkInCls
Exterior Features
Garage Space:
1-Car
Garage:
Built-In Garage, Garage Door Opener
Driveway:
1 Car Width, Additional Parking, Blacktop
Roof:
Asphalt Shingle
Exterior:
Stone, Vinyl Siding
Swimming Pool:
No
Pool:
n/a
Utilities
Heating System:
1 Unit, Forced Hot Air
Heating Source:
Gas-Natural
Cooling:
1 Unit, Central Air
Water Heater:
Gas
Water:
Public Water
Sewer:
Public Sewer
Services:
Cable TV Available, Fiber Optic Available
Lot Features
Acres:
0.00
Lot Dimensions:
n/a
Lot Features:
Level Lot
School Information
Elementary:
Marie V. Duffy Elementary School (K-5)
Middle:
Alfred C. MacKinnon Middle School (6-8)
High School:
Morris Hills High School (9-12)
Community Information
County:
Morris
Town:
Wharton Boro
Neighborhood:
Morris Woods
Application Fee:
n/a
Association Fee:
$341 - Monthly
Fee Includes:
Maintenance-Common Area, Maintenance-Exterior
Amenities:
Playground
Pets:
Yes
Financial Considerations
List Price:
$619,900
Tax Amount:
$3,782
Land Assessment:
$135,000
Build. Assessment:
$0
Total Assessment:
$135,000
Tax Rate:
2.80
Tax Year:
2024
Ownership Type:
Condominium
Listing Information
MLS ID:
3990335
List Date:
10-02-2025
Days On Market:
0
Listing Broker:
CHRISTIE'S INT. REAL ESTATE GROUP
Listing Agent:




























Request More Information
Shawn and Diane Fox
RE/MAX American Dream
3108 Route 10 West
Denville, NJ 07834
Call: (973) 277-7853
Web: WillowWalkCondos.com




