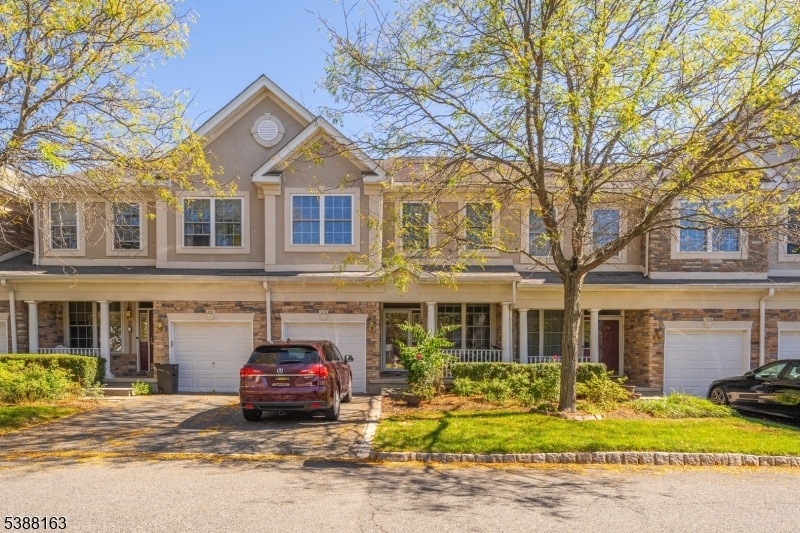200 Levinberg Ln
Wayne Twp, NJ 07470































Price: $735,000
GSMLS: 3990368Type: Condo/Townhouse/Co-op
Style: Townhouse-Interior
Beds: 3
Baths: 2 Full & 1 Half
Garage: 1-Car
Year Built: 2004
Acres: 0.00
Property Tax: $13,556
Description
Welcome To This Immaculate Move-in Ready Bradley Unit In The Highly Desirable Grandover Pointe Community. You'll Love The Bright, Open Layout And Natural Light That Flows Throughout The Home. The First Level, Featuring A Living Room With Cozy Gas Fireplace, Dining Room, Sunny Breakfast Nook, Welcoming Family Room, And A Beautifully Upgraded Kitchen With Corian Countertops, Custom Water Filtration, Garbage Disposal, And Newer Stainless Steel Appliances. Upstairs, The Primary Suite Impresses With Two Custom Wic, A Private Sitting Room, And A Spa-like Bathroom With Jetted Tub And Stall Shower. Wake Up To Stunning Water Views And Natural Light Through Oversized Windows. Two Additional Bedrooms Share A Full Bathroom. A Laundry Room With Newer Ai-enabled Washer/dryer Is Situated On This Level. The Finished Walk-out Basement Extends The Living Space With A Dedicated Office Area, Rec Room, And Plenty Of Storage Leading Out To A Backyard Patio Overlooking The Reservoir. Recent Updates Include New Carpeting, And Updated Dimmable Lutron Switches. Enjoy The Best Of Indoor / Outdoor Living With A Deck That Includes A Built-in Natural Gas Line And Heavy-duty Weber Grill (included). The Finished Garage Is As Impressive As The Rest Of The Home, Complete With Epoxy Flooring, Slat Walls, Built-in Cabinetry, And Even A Tesla Charger. Other Standout Features Include A Central Vacuum System, Google Nest Thermostats, Nutone Whole-house Audio, Concealed Tv Wiring, And A Central Security System.
Rooms Sizes
Kitchen:
First
Dining Room:
First
Living Room:
First
Family Room:
First
Den:
n/a
Bedroom 1:
Second
Bedroom 2:
Second
Bedroom 3:
Second
Bedroom 4:
n/a
Room Levels
Basement:
Office, Rec Room, Storage Room, Utility Room, Walkout
Ground:
n/a
Level 1:
Bath(s) Other, Breakfast Room, Dining Room, Family Room, Kitchen, Living Room
Level 2:
3 Bedrooms, Bath Main, Bath(s) Other, Laundry Room
Level 3:
n/a
Level Other:
n/a
Room Features
Kitchen:
Breakfast Bar, Eat-In Kitchen
Dining Room:
n/a
Master Bedroom:
n/a
Bath:
n/a
Interior Features
Square Foot:
n/a
Year Renovated:
n/a
Basement:
Yes - Finished
Full Baths:
2
Half Baths:
1
Appliances:
Dishwasher, Dryer, Microwave Oven, Range/Oven-Gas, Refrigerator, Washer
Flooring:
Wood
Fireplaces:
1
Fireplace:
Gas Fireplace, Living Room
Interior:
n/a
Exterior Features
Garage Space:
1-Car
Garage:
Attached Garage
Driveway:
1 Car Width
Roof:
Asphalt Shingle
Exterior:
Vinyl Siding
Swimming Pool:
No
Pool:
n/a
Utilities
Heating System:
1 Unit, Forced Hot Air
Heating Source:
Gas-Natural
Cooling:
1 Unit, Central Air
Water Heater:
n/a
Water:
Public Water
Sewer:
Public Sewer
Services:
n/a
Lot Features
Acres:
0.00
Lot Dimensions:
n/a
Lot Features:
n/a
School Information
Elementary:
n/a
Middle:
n/a
High School:
n/a
Community Information
County:
Passaic
Town:
Wayne Twp.
Neighborhood:
Grandover Pointe
Application Fee:
n/a
Association Fee:
$335 - Monthly
Fee Includes:
Maintenance-Common Area, Maintenance-Exterior, Snow Removal, Trash Collection
Amenities:
n/a
Pets:
Cats OK, Dogs OK
Financial Considerations
List Price:
$735,000
Tax Amount:
$13,556
Land Assessment:
$60,000
Build. Assessment:
$168,000
Total Assessment:
$228,000
Tax Rate:
5.95
Tax Year:
2024
Ownership Type:
Condominium
Listing Information
MLS ID:
3990368
List Date:
10-02-2025
Days On Market:
0
Listing Broker:
KELLER WILLIAMS REALTY
Listing Agent:































Request More Information
Shawn and Diane Fox
RE/MAX American Dream
3108 Route 10 West
Denville, NJ 07834
Call: (973) 277-7853
Web: WillowWalkCondos.com

