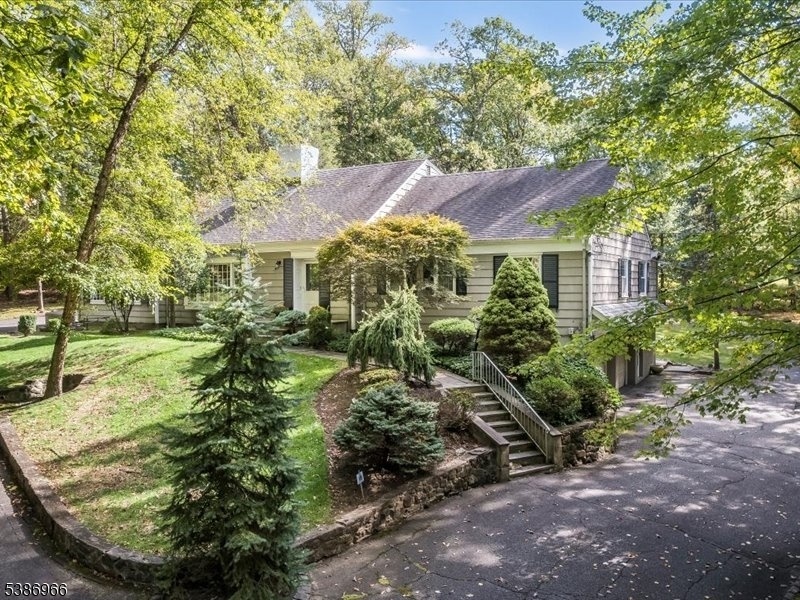9 Meadow Ln
North Caldwell Boro, NJ 07006



































Price: $1,275,000
GSMLS: 3990379Type: Single Family
Style: Expanded Ranch
Beds: 4
Baths: 3 Full & 1 Half
Garage: 2-Car
Year Built: 1957
Acres: 2.07
Property Tax: $20,084
Description
Serenely Situated On Over Two Wooded Acres In A Prime Cul-de-sac Location, This Expanded Ranch Offers The Ultimate In Tranquil Privacy. The Residence Is Well Suited For Entertaining And Comfortable Living With An Open Floor Plan That Includes Elegant Formal Living And Dining Rooms, Beautifully Appointed Chef's Kitchen That Opens To The Family Room With Double-sided Fireplace, And A Sun Room/bar With Lovely Views Of The Outdoor Grounds. The First Floor Primary Suite Features An En-suite Bath And Sitting Room With Walk-in Closets. Additional Highlights Include A Temperature-controlled Wine Room, Lower Level Recreation Room With Walk-out, Whole House Generator, Walk-in Attic With Finishing Potential. Step Outside To Your Backyard Oasis With In-ground Pool, Expansive Patio And Circular Driveway That Wraps Around The Rear Of The Property. Whether You're Entertaining Guests Or Simply Enjoying Nature, The Home Blends Seamlessly With Its Peaceful Outdoor Setting - A Rare Find In Today's Market.
Rooms Sizes
Kitchen:
23x14 First
Dining Room:
17x15 First
Living Room:
21x14 First
Family Room:
20x15 First
Den:
n/a
Bedroom 1:
12x32 First
Bedroom 2:
9x13 First
Bedroom 3:
10x13 Second
Bedroom 4:
12x9 Second
Room Levels
Basement:
GarEnter,Laundry,OutEntrn,RecRoom,Utility
Ground:
n/a
Level 1:
2 Bedrooms, Bath Main, Bath(s) Other, Dining Room, Family Room, Living Room, Powder Room, Sunroom
Level 2:
2 Bedrooms, Attic, Bath(s) Other
Level 3:
n/a
Level Other:
n/a
Room Features
Kitchen:
Breakfast Bar, Center Island, Eat-In Kitchen, Separate Dining Area
Dining Room:
Formal Dining Room
Master Bedroom:
1st Floor, Full Bath, Sitting Room, Walk-In Closet
Bath:
Stall Shower
Interior Features
Square Foot:
n/a
Year Renovated:
n/a
Basement:
Yes - Crawl Space, Finished-Partially, Walkout
Full Baths:
3
Half Baths:
1
Appliances:
Cooktop - Gas, Dishwasher, Disposal, Dryer, Generator-Built-In, Kitchen Exhaust Fan, Microwave Oven, Refrigerator, Wall Oven(s) - Electric, Washer
Flooring:
Carpeting, Tile, Wood
Fireplaces:
1
Fireplace:
Family Room, Gas Fireplace, Living Room
Interior:
BarWet,CeilCath,SecurSys,StallShw,StallTub,WlkInCls
Exterior Features
Garage Space:
2-Car
Garage:
Attached,InEntrnc,Oversize
Driveway:
1 Car Width, Additional Parking, Blacktop, Circular
Roof:
Asphalt Shingle
Exterior:
Wood Shingle
Swimming Pool:
Yes
Pool:
Heated, In-Ground Pool
Utilities
Heating System:
1 Unit, Forced Hot Air, Multi-Zone
Heating Source:
Gas-Natural
Cooling:
2 Units, Central Air, Multi-Zone Cooling
Water Heater:
Gas
Water:
Public Water, Water Charge Extra
Sewer:
Public Sewer, Sewer Charge Extra
Services:
Fiber Optic Available
Lot Features
Acres:
2.07
Lot Dimensions:
n/a
Lot Features:
Cul-De-Sac, Level Lot, Wooded Lot
School Information
Elementary:
GOULD
Middle:
W ESSEX
High School:
W ESSEX
Community Information
County:
Essex
Town:
North Caldwell Boro
Neighborhood:
n/a
Application Fee:
n/a
Association Fee:
n/a
Fee Includes:
n/a
Amenities:
n/a
Pets:
n/a
Financial Considerations
List Price:
$1,275,000
Tax Amount:
$20,084
Land Assessment:
$529,200
Build. Assessment:
$360,300
Total Assessment:
$889,500
Tax Rate:
2.26
Tax Year:
2024
Ownership Type:
Fee Simple
Listing Information
MLS ID:
3990379
List Date:
10-02-2025
Days On Market:
0
Listing Broker:
ARCADIA, REALTORS
Listing Agent:



































Request More Information
Shawn and Diane Fox
RE/MAX American Dream
3108 Route 10 West
Denville, NJ 07834
Call: (973) 277-7853
Web: WillowWalkCondos.com

