203 Red Crest Ln
Branchburg Twp, NJ 08876
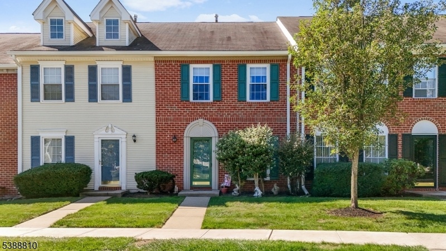
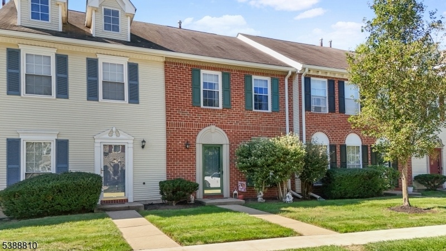
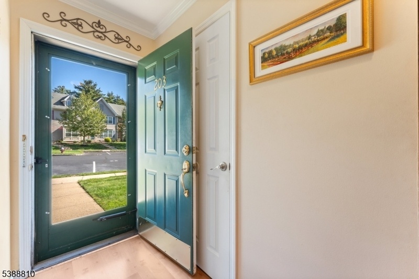
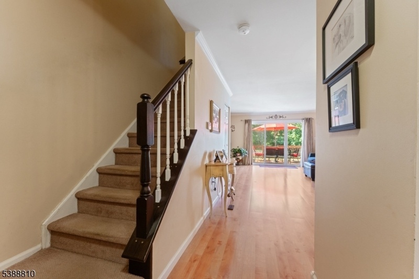
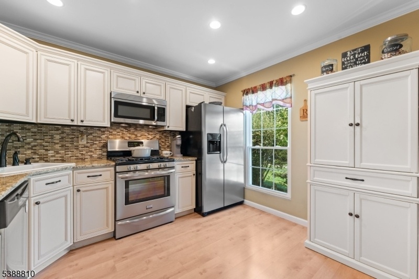
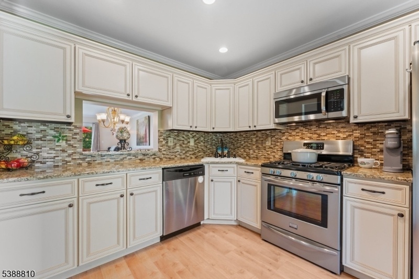
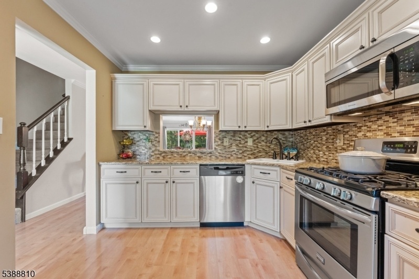
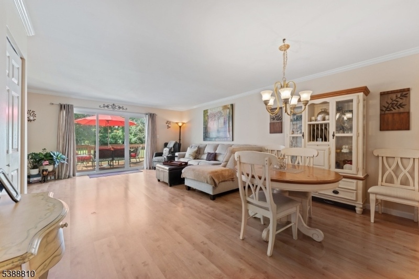
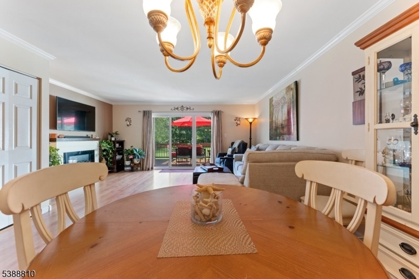
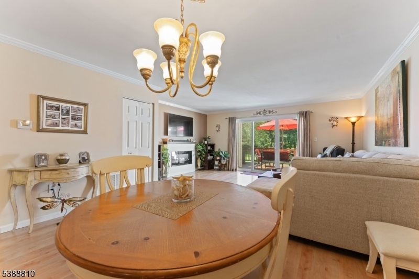
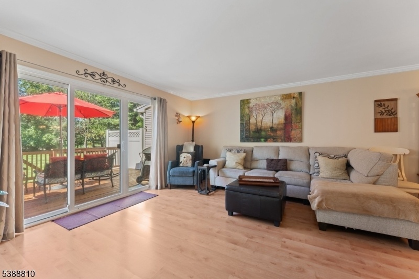
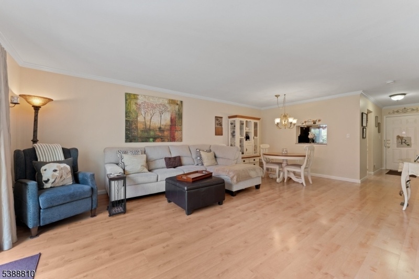
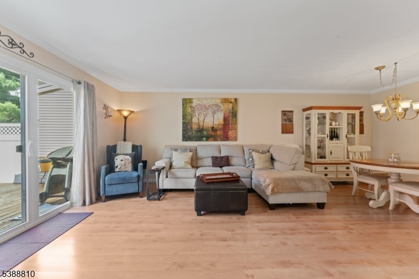
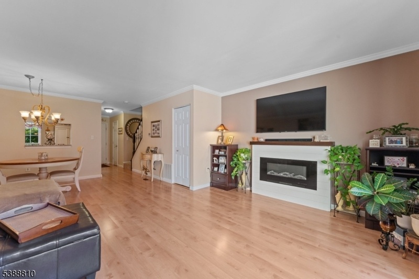
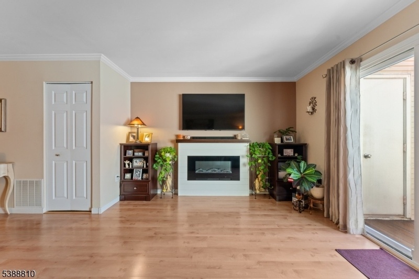
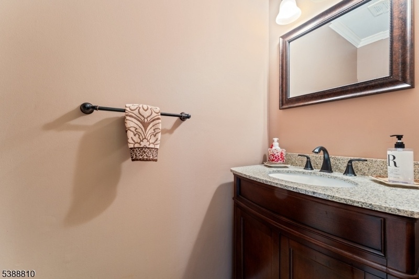
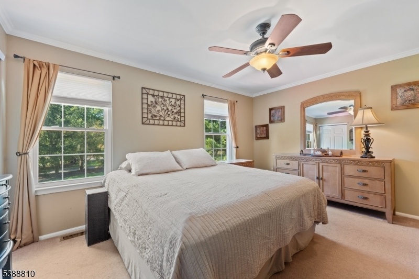
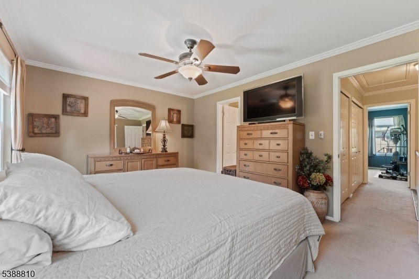
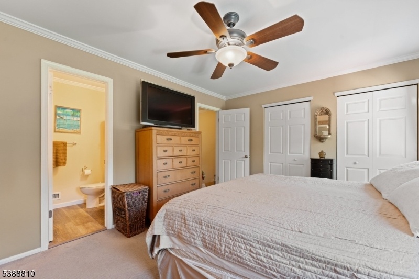
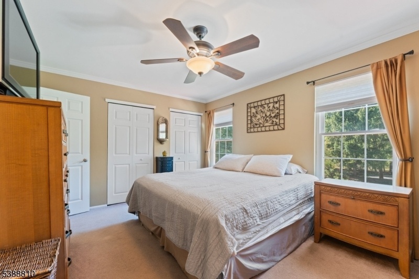
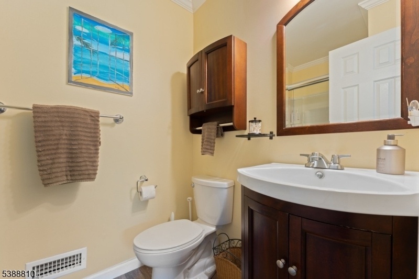
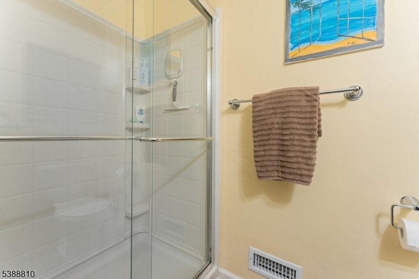
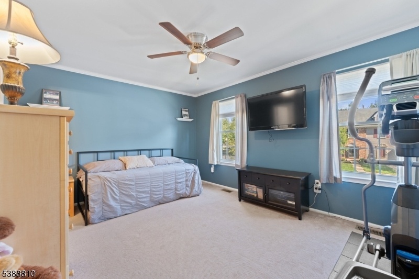
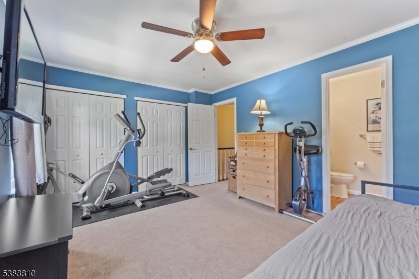
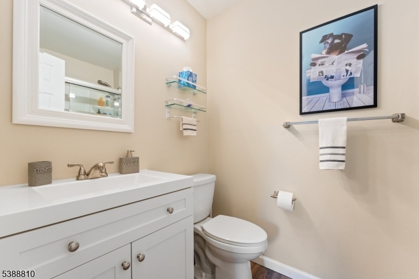
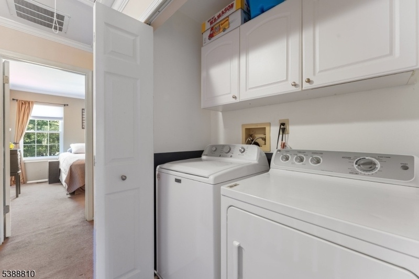
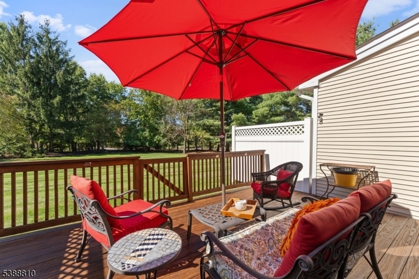
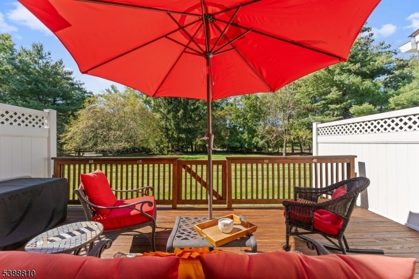
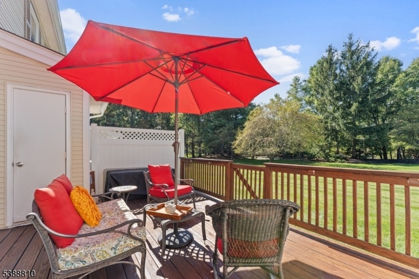
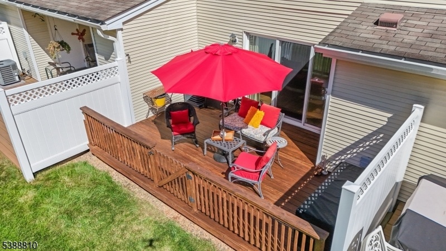
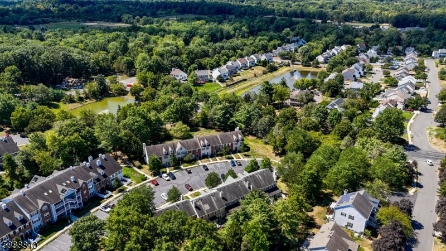
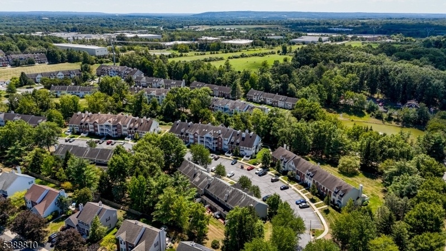
Price: $440,000
GSMLS: 3990401Type: Condo/Townhouse/Co-op
Style: Multi Floor Unit
Beds: 2
Baths: 2 Full & 1 Half
Garage: No
Year Built: 1989
Acres: 0.00
Property Tax: $5,936
Description
Welcome To 203 Red Crest Lane, A Meticulously Maintained Townhome In Branchburg's Desirable Society Hill Community. This 2 Bedroom, 2.5 Bathroom Residence Offers Comfort, Convenience, And Modern Updates Throughout. The Inviting Kitchen Is Enhanced With Stainless Steel Appliances, Upgraded Cabinetry, And Recessed Lighting. An Open Living And Dining Area Features Resilient Vinyl Plank Flooring, Soft Neutral Tones, And Access To A Fenced Deck With A Peaceful Backdrop Ideal For Relaxing Or Entertaining. Upstairs, You'll Find Two Generously Sized Bedrooms, Each With Its Own Updated Full Bath, Ceiling Fan, And Ample Closet Space. The Second Floor Is Complete With A Washer And Dryer For Added Convenience. Society Hill Offers A Variety Of Amenities Including A Pool, Clubhouse, And Tennis/pickleball Courts. Beyond The Community, Neighboring White Oak Park Provides Additional Courts, A Pond, Playground, And Athletic Fields. With Nearby Schools, Shopping, Dining, And Easy Access To Routes 202, 22, 78 & 206, Plus Mass Transit And Somerville's Vibrant Downtown, This Location Balances Tranquility With Accessibility. Don't Miss Your Chance To Make This Home Your Own!
Rooms Sizes
Kitchen:
11x10 First
Dining Room:
14x7 First
Living Room:
17x15 First
Family Room:
n/a
Den:
n/a
Bedroom 1:
15x11 Second
Bedroom 2:
15x11 Second
Bedroom 3:
n/a
Bedroom 4:
n/a
Room Levels
Basement:
n/a
Ground:
n/a
Level 1:
BathOthr,DiningRm,Kitchen,LivingRm,LivDinRm,Pantry,PowderRm
Level 2:
2 Bedrooms, Bath Main, Bath(s) Other, Laundry Room
Level 3:
n/a
Level Other:
n/a
Room Features
Kitchen:
Eat-In Kitchen
Dining Room:
n/a
Master Bedroom:
Full Bath
Bath:
Tub Shower
Interior Features
Square Foot:
n/a
Year Renovated:
2014
Basement:
No
Full Baths:
2
Half Baths:
1
Appliances:
Carbon Monoxide Detector, Dishwasher, Dryer, Microwave Oven, Range/Oven-Gas, Refrigerator, Washer
Flooring:
Carpeting, Laminate, Tile
Fireplaces:
No
Fireplace:
n/a
Interior:
Blinds,CODetect,Shades,SmokeDet,TubShowr,WndwTret
Exterior Features
Garage Space:
No
Garage:
n/a
Driveway:
Additional Parking, Assigned, Blacktop, Common, Parking Lot-Exclusive
Roof:
Asphalt Shingle
Exterior:
Brick
Swimming Pool:
Yes
Pool:
Association Pool
Utilities
Heating System:
1 Unit, Forced Hot Air
Heating Source:
Electric, Gas-Natural
Cooling:
1 Unit, Central Air
Water Heater:
Gas
Water:
Public Water
Sewer:
Public Sewer
Services:
Cable TV Available, Fiber Optic Available, Garbage Included
Lot Features
Acres:
0.00
Lot Dimensions:
n/a
Lot Features:
n/a
School Information
Elementary:
STONY BROO
Middle:
CENTRAL
High School:
SOMERVILLE
Community Information
County:
Somerset
Town:
Branchburg Twp.
Neighborhood:
Society Hill
Application Fee:
n/a
Association Fee:
$345 - Monthly
Fee Includes:
Maintenance-Common Area, Maintenance-Exterior, Snow Removal, Trash Collection
Amenities:
ClubHous,JogPath,MulSport,PoolOtdr,Tennis
Pets:
Yes
Financial Considerations
List Price:
$440,000
Tax Amount:
$5,936
Land Assessment:
$82,000
Build. Assessment:
$281,900
Total Assessment:
$363,900
Tax Rate:
1.80
Tax Year:
2024
Ownership Type:
Condominium
Listing Information
MLS ID:
3990401
List Date:
10-02-2025
Days On Market:
0
Listing Broker:
COLDWELL BANKER REALTY
Listing Agent:
































Request More Information
Shawn and Diane Fox
RE/MAX American Dream
3108 Route 10 West
Denville, NJ 07834
Call: (973) 277-7853
Web: WillowWalkCondos.com

