9 Dorothy Dr
Morris Twp, NJ 07960
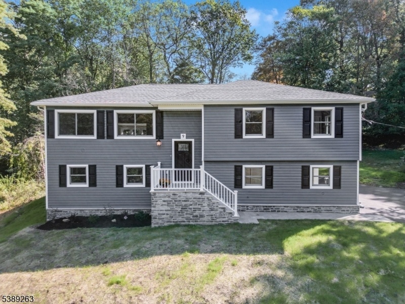
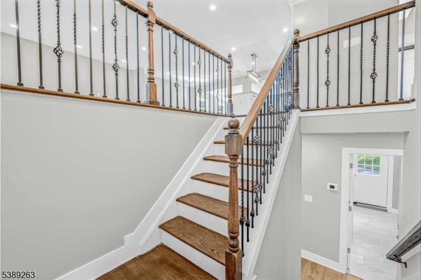
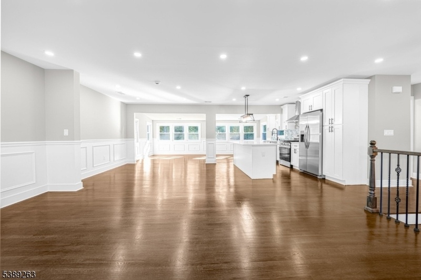
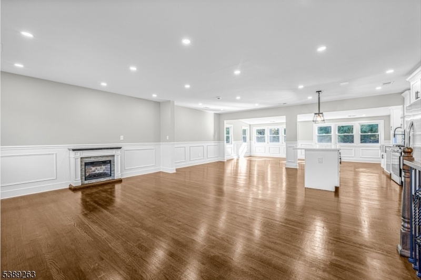
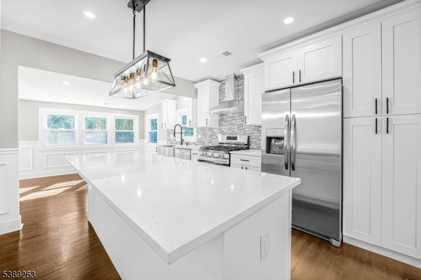
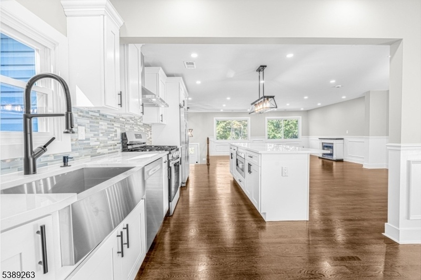
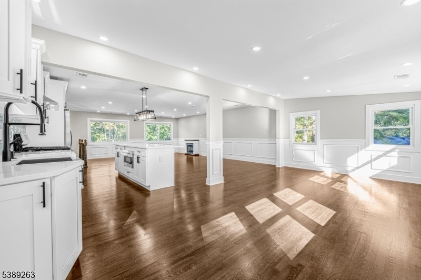
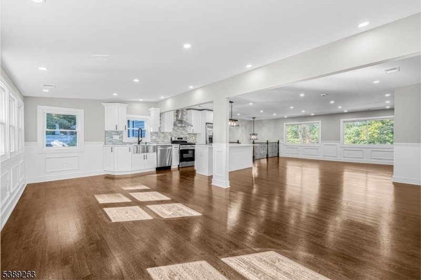
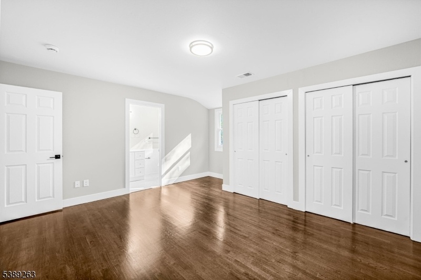
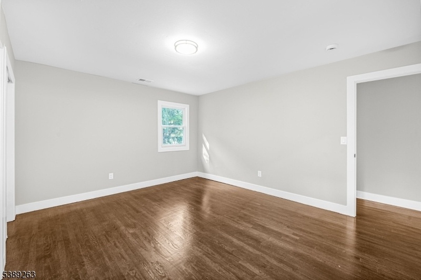
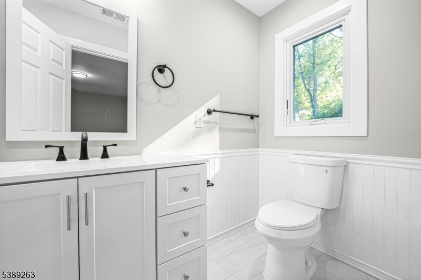
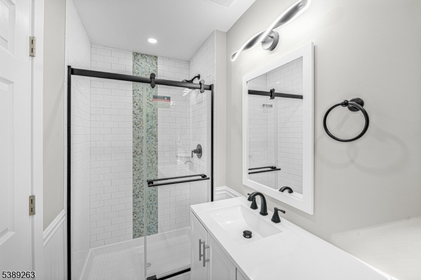
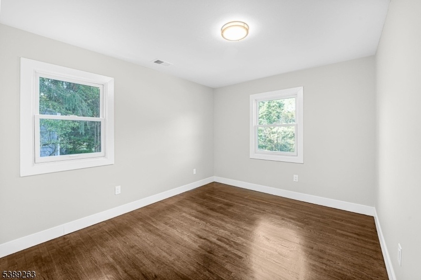
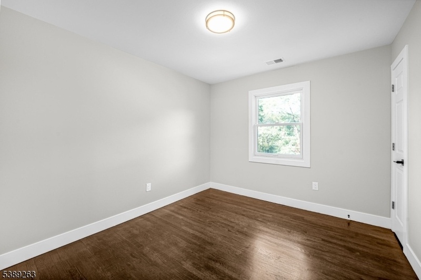
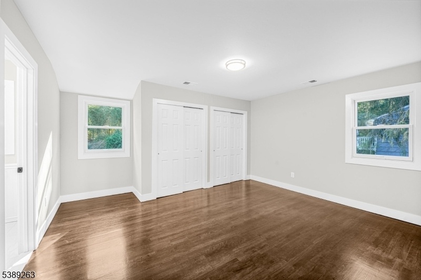
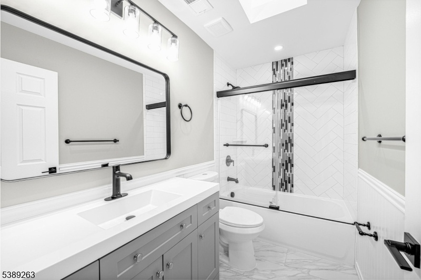
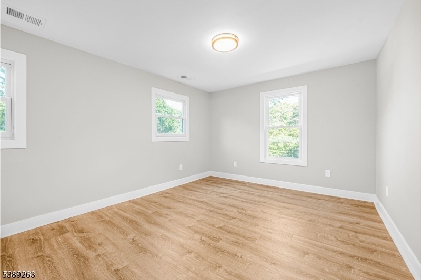
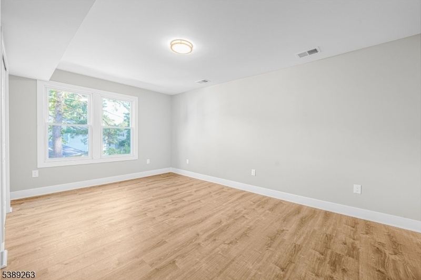
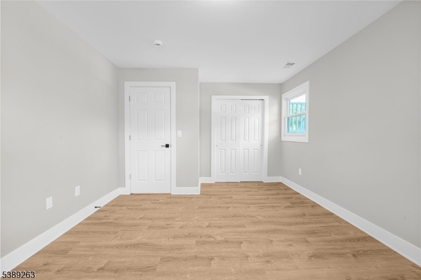
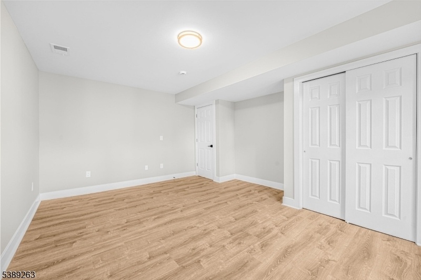
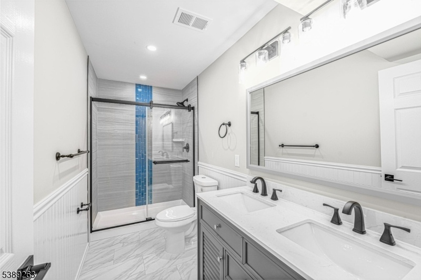
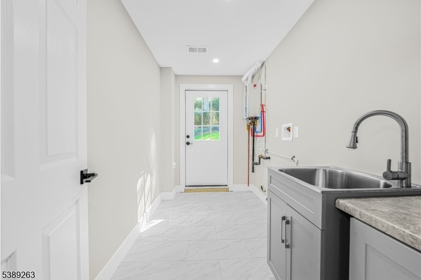
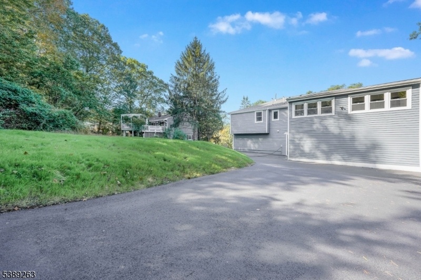
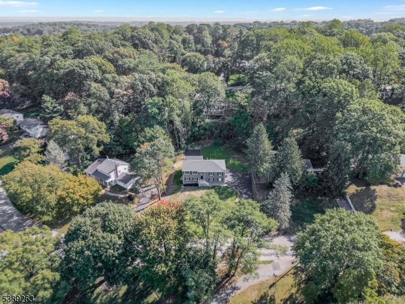
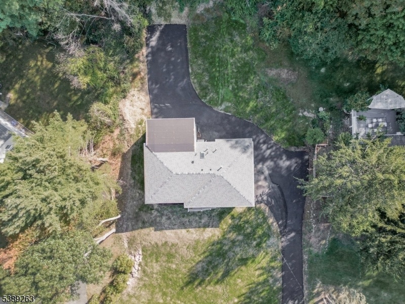
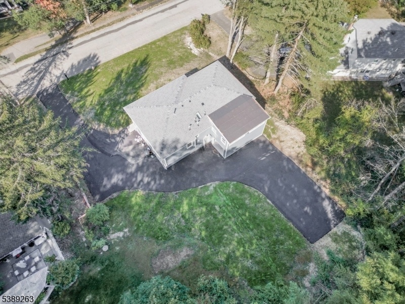
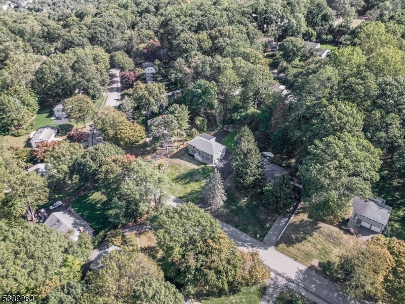
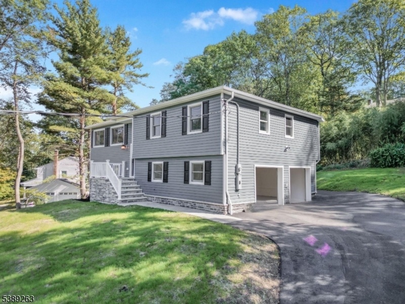
Price: $995,000
GSMLS: 3990855Type: Single Family
Style: Bi-Level
Beds: 5
Baths: 3 Full
Garage: 3-Car
Year Built: 1965
Acres: 0.38
Property Tax: $8,928
Description
Experience Refined Living In This Fully Renovated 5-bedroom, 3-bath Home Set In One Of Morris Township?s Most Desirable Neighborhoods. Thoughtfully Redesigned From Top To Bottom, This Residence Blends Modern Style, Comfort, And Craftsmanship At Every Turn. The Open-concept Living And Dining Areas Flow Into A Designer Kitchen Featuring Quartz Countertops, Soft-close Cabinetry, And Frigidaire Stainless Steel Appliances. Each Brand-new Bath Is Elegantly Finished With Glass-enclosed Showers And Classic Bead Board Detailing. Throughout, You?ll Find Freshly Painted Interiors, Refinished Hardwood And Wide-plank Floors, Led Lighting, And An Electric Fireplace That Adds Warmth And Sophistication. Comprehensive Updates Include New Plumbing, Electrical, Hvac, Tankless Water Heater, Roof, Gutters With Guards, Siding, And Windows, Ensuring A Truly Move-in-ready Experience. The Oversized Three-car Garage With Openers, While The Exterior Impresses With Professional Landscaping, Paver Walkway. Located Less Than A Mile From Burnham Park And Under Two Miles From Morristown Green, This Exceptional Home Offers Turn-key Luxury And Timeless Appeal In One Of Morris Township?s Most Sought-after Settings.
Rooms Sizes
Kitchen:
First
Dining Room:
First
Living Room:
First
Family Room:
First
Den:
Ground
Bedroom 1:
First
Bedroom 2:
First
Bedroom 3:
First
Bedroom 4:
Ground
Room Levels
Basement:
n/a
Ground:
2Bedroom,BathOthr,GarEnter,Laundry,Storage,Utility,Walkout
Level 1:
3 Bedrooms, Bath Main, Bath(s) Other, Dining Room, Family Room, Kitchen, Living Room
Level 2:
Attic
Level 3:
n/a
Level Other:
n/a
Room Features
Kitchen:
Eat-In Kitchen, Separate Dining Area
Dining Room:
Formal Dining Room
Master Bedroom:
Full Bath
Bath:
Stall Shower
Interior Features
Square Foot:
n/a
Year Renovated:
2025
Basement:
No
Full Baths:
3
Half Baths:
0
Appliances:
Carbon Monoxide Detector, Dishwasher, Kitchen Exhaust Fan, Microwave Oven, Range/Oven-Gas, Refrigerator, Self Cleaning Oven
Flooring:
Vinyl-Linoleum, Wood
Fireplaces:
No
Fireplace:
n/a
Interior:
CODetect,SmokeDet,TubShowr
Exterior Features
Garage Space:
3-Car
Garage:
Built-In Garage
Driveway:
1 Car Width, Blacktop
Roof:
Asphalt Shingle
Exterior:
Stone, Vinyl Siding
Swimming Pool:
No
Pool:
n/a
Utilities
Heating System:
1 Unit, Forced Hot Air
Heating Source:
Gas-Natural
Cooling:
1 Unit, Central Air
Water Heater:
From Furnace
Water:
Public Water
Sewer:
Public Sewer
Services:
n/a
Lot Features
Acres:
0.38
Lot Dimensions:
n/a
Lot Features:
n/a
School Information
Elementary:
Hillcrest School (3-5)
Middle:
Frelinghuysen Middle School (6-8)
High School:
Morristown High School (9-12)
Community Information
County:
Morris
Town:
Morris Twp.
Neighborhood:
Burnham Park
Application Fee:
n/a
Association Fee:
n/a
Fee Includes:
n/a
Amenities:
n/a
Pets:
Yes
Financial Considerations
List Price:
$995,000
Tax Amount:
$8,928
Land Assessment:
$269,000
Build. Assessment:
$177,000
Total Assessment:
$446,000
Tax Rate:
2.00
Tax Year:
2024
Ownership Type:
Fee Simple
Listing Information
MLS ID:
3990855
List Date:
10-06-2025
Days On Market:
0
Listing Broker:
CENTURY 21 THE CROSSING
Listing Agent:




























Request More Information
Shawn and Diane Fox
RE/MAX American Dream
3108 Route 10 West
Denville, NJ 07834
Call: (973) 277-7853
Web: WillowWalkCondos.com




