2 Witherwood Dr
Hardyston Twp, NJ 07419
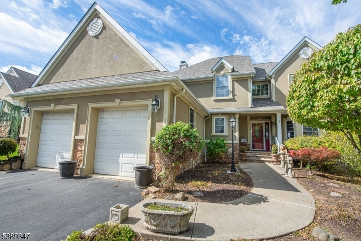
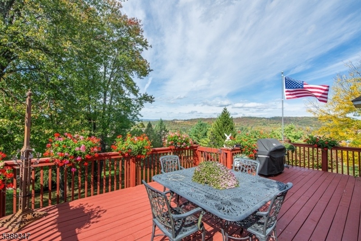
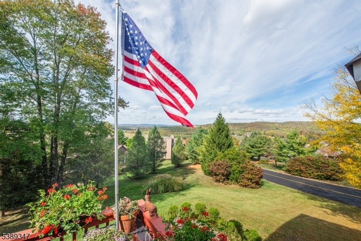
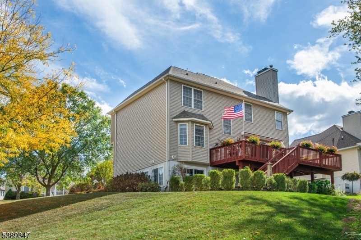
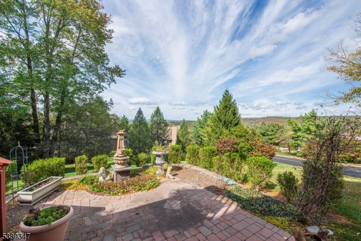
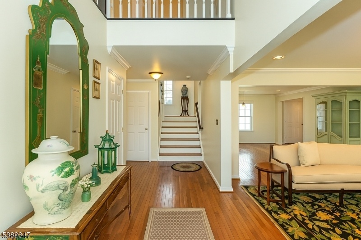
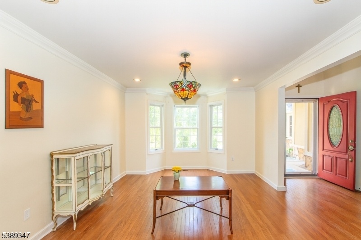
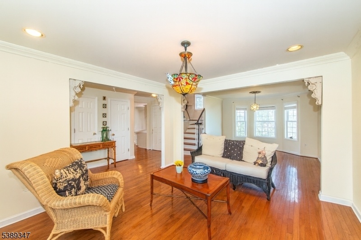
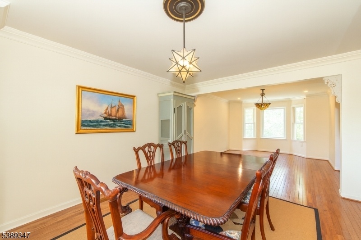
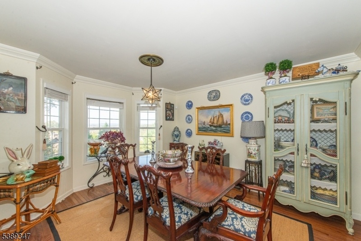
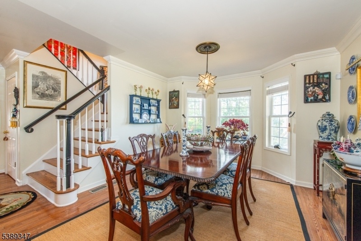
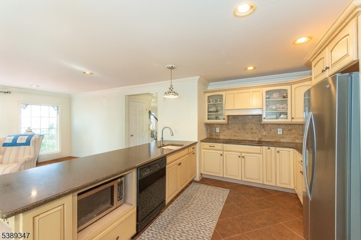
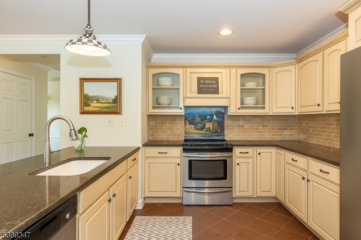
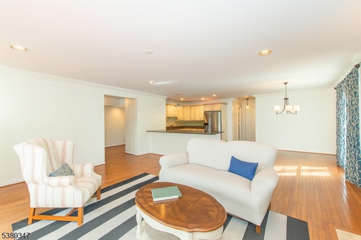
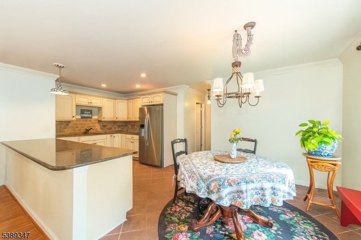
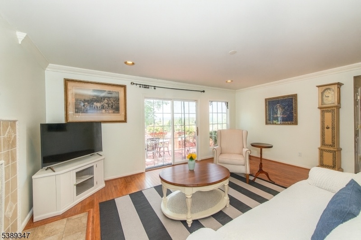
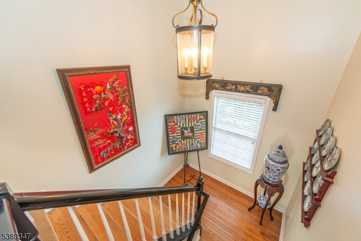
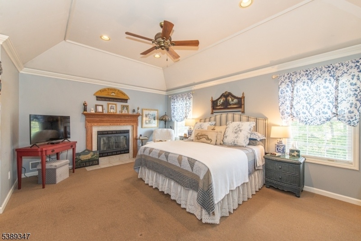
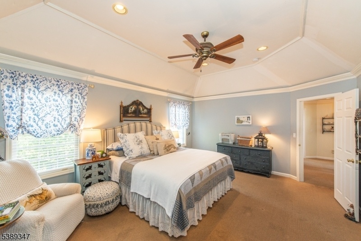
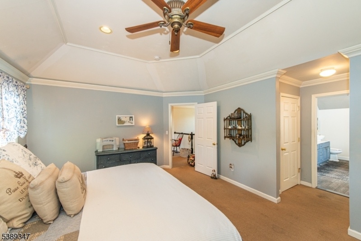
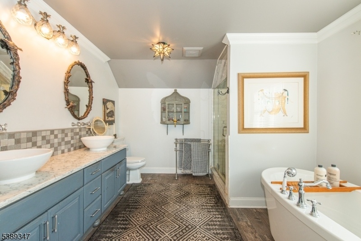
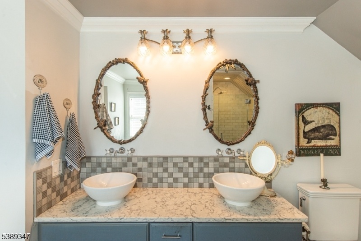
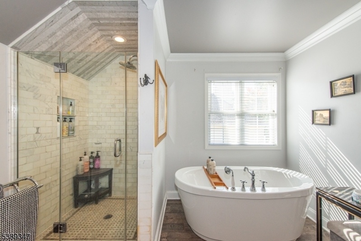
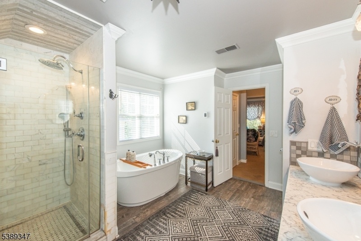
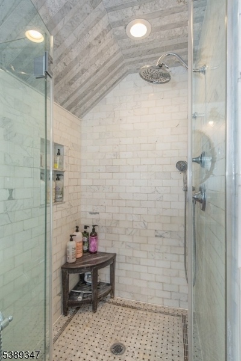
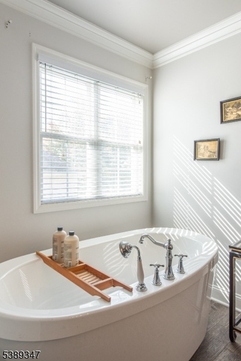
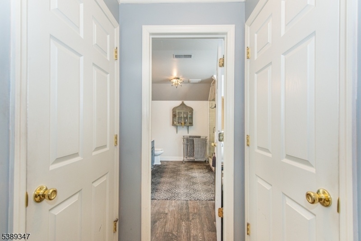
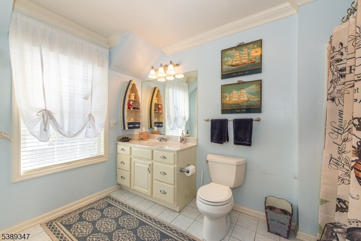
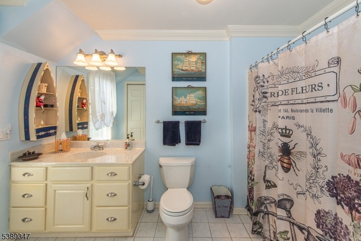
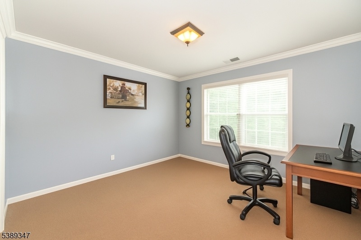
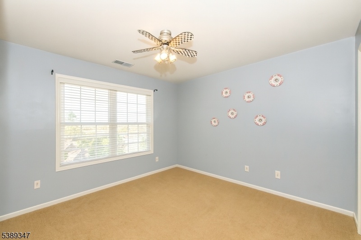
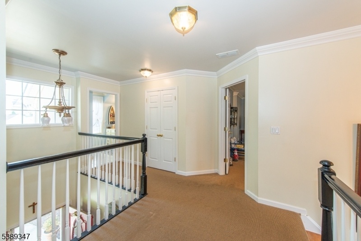
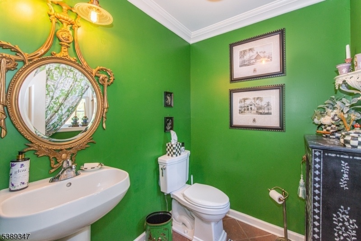
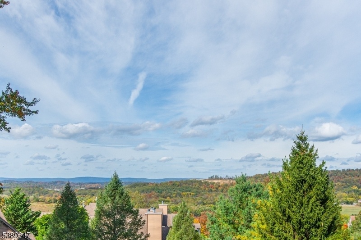
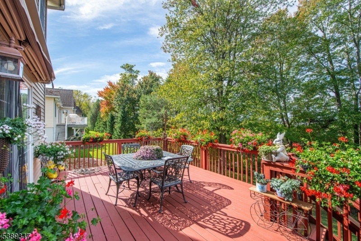
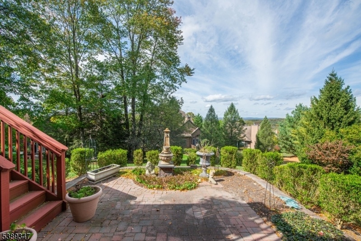
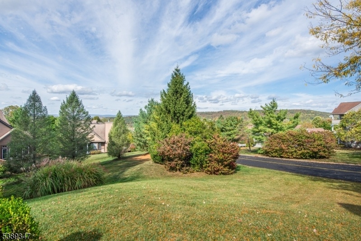
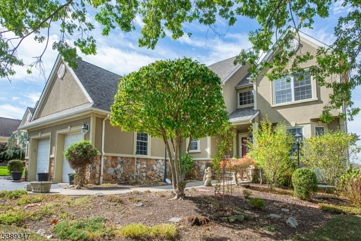
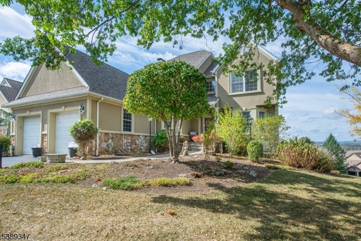
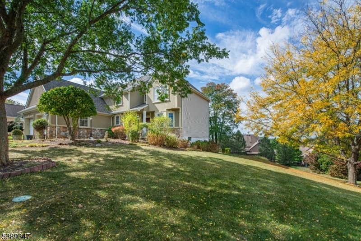
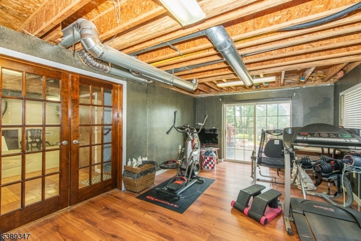
Price: $600,000
GSMLS: 3991304Type: Single Family
Style: Colonial
Beds: 3
Baths: 2 Full & 1 Half
Garage: 2-Car
Year Built: 2001
Acres: 0.31
Property Tax: $10,297
Description
Step Inside This Elegant Crystal Springs Colonial Featuring An Open Floor Plan & Gleaming Hw Floors Throughout The First Level. Two-story Foyer Leads To Lr And Formal Dr, Both With Bay Windows. Nicely-equipped Kitchen Has Updated Countertops, Ceramic Tile Floor, Stainless Steel Appliances, & Ample Cabinets. Breakfast Nook & Eik Flow Seamlessly Into The Family Room With A Gas Fp, Perfect For Relaxing. Oversize Deck W/retractable Awning Has Spectacular Mountain Views - An Ideal Spot For Morning Coffee Or Evening Barbeque. The Second Floor Offers 3 Bedrooms, Including An Impressive Primary Suite Featuring A Cozy Fireplace And Two Walk-in Closets. Spa-inspired En-suite Includes A Marble Double-sink Vanity, Stylish Walk-in Shower, And A Slipper Tub! Truly A Private Sanctuary To Unwind And Recharge! Two More Bedrooms And A Full Bathroom With Tub/shower Complete This Level. Walk-out Basement Offers Tons Of Storage, Plus A Partially-finished Room With Sliders To Patio & Windows With A Lovely View - Great Spot For An Exercise Room! Rough Plumbing For Bathroom In Basement. Thoughtful Enhancements Include A Heated En-suite Floor, Mudroom Expansion For Laundry & Pantry, & An Enlarged Dr Window Offering Amazing Views. The Beautifully Landscaped 0.31 Acre Lot And Stunning Mountain Views Create A Setting You'll Love Coming Home To! Countless Local Recreational Activities; 6 Premier Golf Courses At Crystal Springs Resort! Some Photos Are Digitally Enhanced To Remove Decorative Items.
Rooms Sizes
Kitchen:
18x12 First
Dining Room:
14x12 First
Living Room:
15x13 First
Family Room:
17x15 First
Den:
n/a
Bedroom 1:
18x13 Second
Bedroom 2:
12x11 Second
Bedroom 3:
12x11 Second
Bedroom 4:
n/a
Room Levels
Basement:
n/a
Ground:
Rec Room, Storage Room, Utility Room, Workshop
Level 1:
Dining Room, Family Room, Kitchen, Laundry Room, Living Room, Powder Room
Level 2:
3 Bedrooms, Bath Main, Bath(s) Other
Level 3:
n/a
Level Other:
n/a
Room Features
Kitchen:
Eat-In Kitchen
Dining Room:
Formal Dining Room
Master Bedroom:
Fireplace, Full Bath
Bath:
Stall Shower And Tub
Interior Features
Square Foot:
2,250
Year Renovated:
n/a
Basement:
Yes - Full, Unfinished, Walkout
Full Baths:
2
Half Baths:
1
Appliances:
Dishwasher, Dryer, Range/Oven-Gas, Refrigerator, Washer
Flooring:
Carpeting, Tile, Wood
Fireplaces:
2
Fireplace:
Bedroom 1, Family Room, Gas Fireplace
Interior:
CODetect,FireExtg,SecurSys,SmokeDet,TubShowr,WlkInCls
Exterior Features
Garage Space:
2-Car
Garage:
Attached Garage
Driveway:
2 Car Width, Blacktop
Roof:
Asphalt Shingle
Exterior:
Stucco, Vinyl Siding
Swimming Pool:
n/a
Pool:
n/a
Utilities
Heating System:
1 Unit, Forced Hot Air
Heating Source:
Gas-Natural
Cooling:
1 Unit, Central Air
Water Heater:
n/a
Water:
Public Water
Sewer:
Public Sewer
Services:
Cable TV Available
Lot Features
Acres:
0.31
Lot Dimensions:
n/a
Lot Features:
Mountain View
School Information
Elementary:
HARDYSTON
Middle:
HARDYSTON
High School:
WALLKILL
Community Information
County:
Sussex
Town:
Hardyston Twp.
Neighborhood:
Crystal Springs
Application Fee:
$604
Association Fee:
$302 - Monthly
Fee Includes:
See Remarks, Snow Removal, Trash Collection
Amenities:
n/a
Pets:
Call
Financial Considerations
List Price:
$600,000
Tax Amount:
$10,297
Land Assessment:
$118,600
Build. Assessment:
$425,000
Total Assessment:
$543,600
Tax Rate:
2.01
Tax Year:
2024
Ownership Type:
Fee Simple
Listing Information
MLS ID:
3991304
List Date:
10-08-2025
Days On Market:
0
Listing Broker:
KELLER WILLIAMS INTEGRITY
Listing Agent:









































Request More Information
Shawn and Diane Fox
RE/MAX American Dream
3108 Route 10 West
Denville, NJ 07834
Call: (973) 277-7853
Web: WillowWalkCondos.com

