60 Saratoga Ct
Franklin Twp, NJ 08873
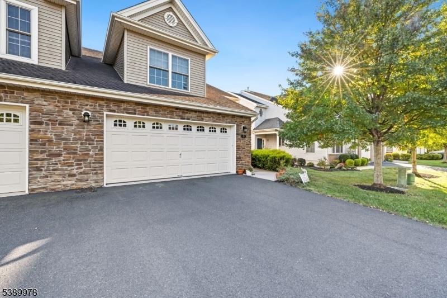
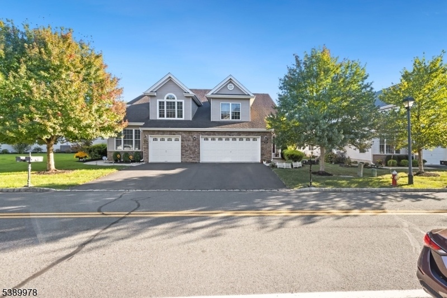
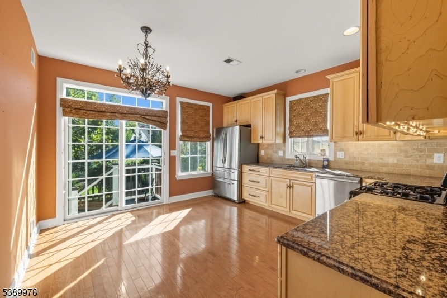
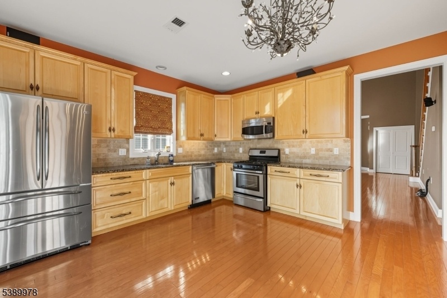
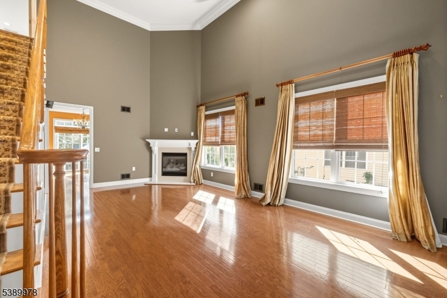
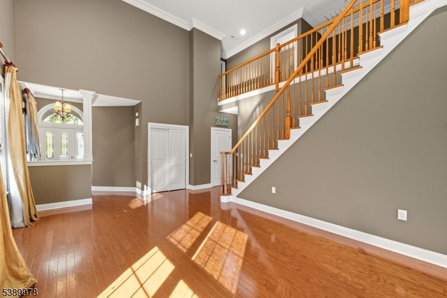
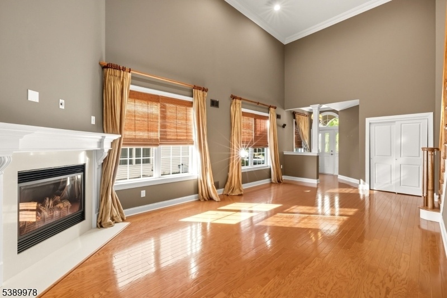
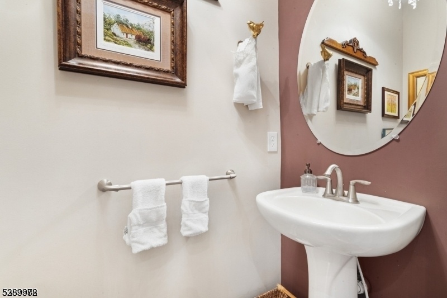
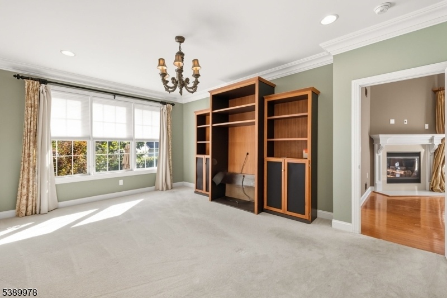
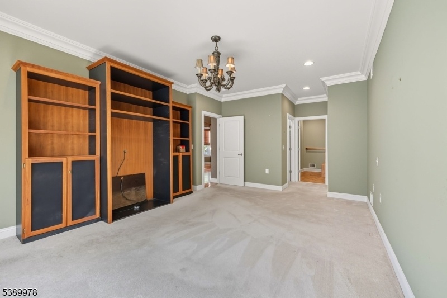
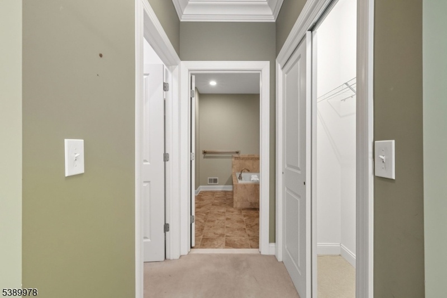
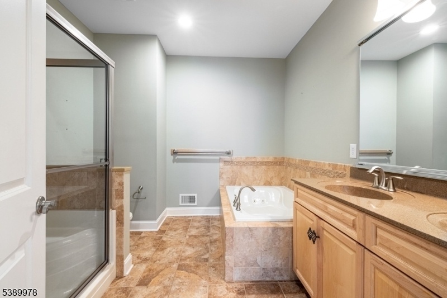
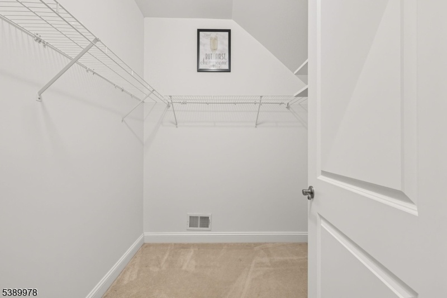
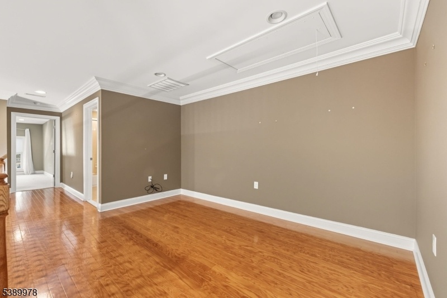
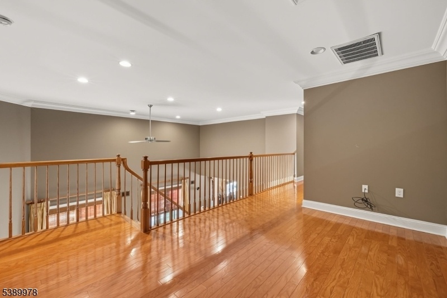
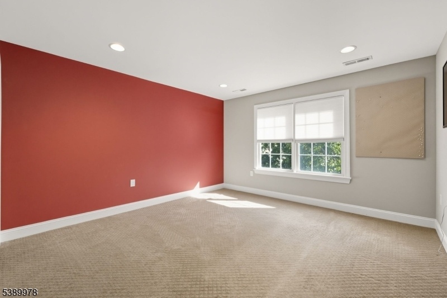
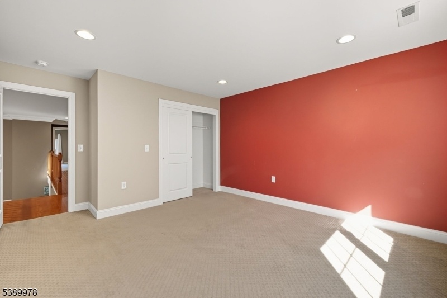
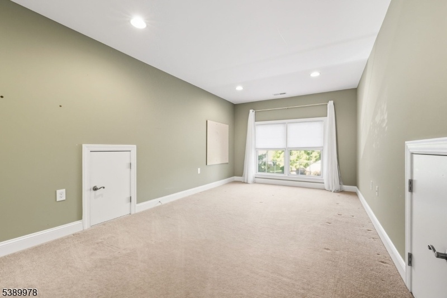
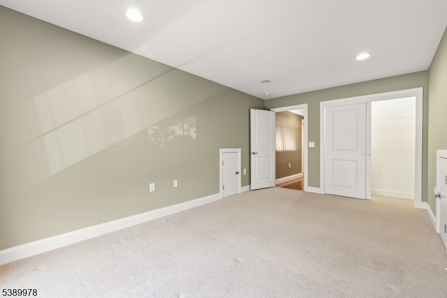
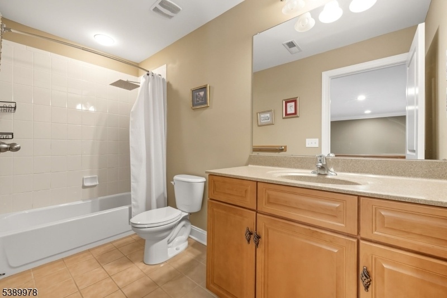
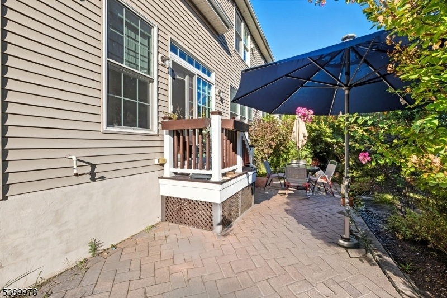
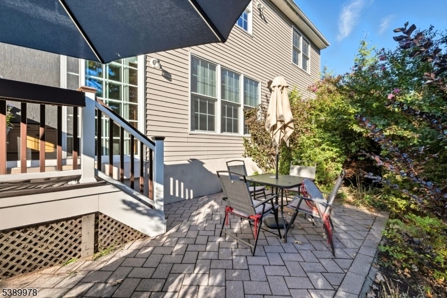
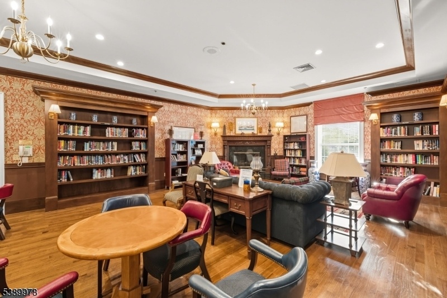
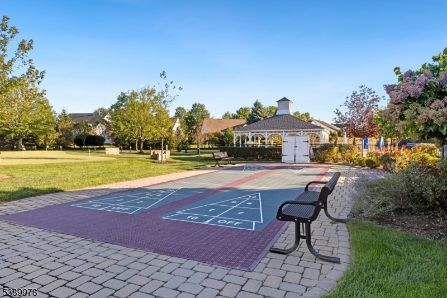
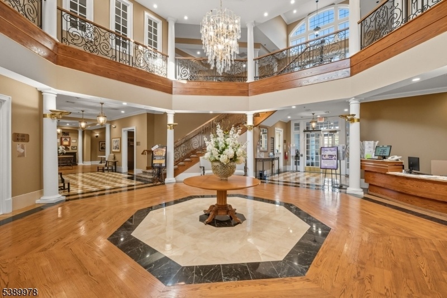
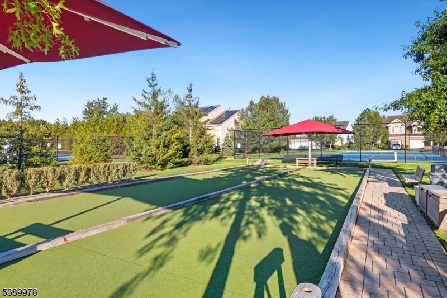
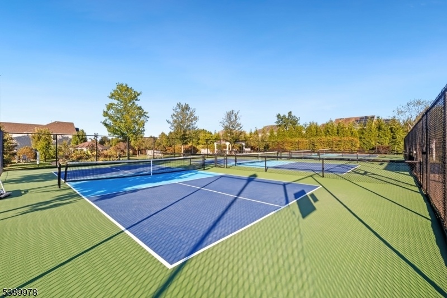
Price: $600,000
GSMLS: 3991583Type: Condo/Townhouse/Co-op
Style: Townhouse-End Unit
Beds: 3
Baths: 2 Full & 1 Half
Garage: 2-Car
Year Built: 2011
Acres: 0.09
Property Tax: $9,244
Description
Welcome To 60 Saratoga Ct, Canal Walk's Premier Active Adult Destination.this Beautifully Maintained Home Offers Refined Comfort And Effortless Living In One Of Somerset's Most Desirable 55+ Communities. The Elegant First-floor Primary Suite, Open-concept Living And Dining Areas, And Sun-filled Rooms Create A Sense Of Warmth And Sophistication Throughout. The Upgraded Kitchen Features Rich Cabinetry, Stone Countertops, And A Spacious Breakfast Area Perfect For Morning Coffee Or Casual Entertaining.upstairs, A Generous Loft Provides Flexible Space For An Office Or Media Room, Along With Two Guest Bedrooms And A Full Bath For Visitors. Enjoy A Private Outdoor Patio Surrounded By Lush Landscaping, Ideal For Relaxing Or Hosting. Additional Highlights Include Hardwood Floors, A Cozy Gas Fireplace, And An Attached Two-car Garage. Set Within The Gated Canal Walk Community, Residents Enjoy Resort-style Amenities Including Indoor And Outdoor Pools, A State-of-the-art Fitness Center, Tennis And Pickleball Courts, Walking Trails, And A Grand Clubhouse With A Full Calendar Of Social Events And Activities.experience Luxury, Comfort, And Community All In One - 60 Saratoga Ct Is The Perfect Place To Call Home!
Rooms Sizes
Kitchen:
First
Dining Room:
First
Living Room:
First
Family Room:
First
Den:
n/a
Bedroom 1:
First
Bedroom 2:
Second
Bedroom 3:
Second
Bedroom 4:
n/a
Room Levels
Basement:
n/a
Ground:
n/a
Level 1:
1Bedroom,BathMain,BathOthr,DiningRm,FamilyRm,GarEnter,GreatRm,Kitchen,Laundry,LivingRm,Pantry,PowderRm
Level 2:
2Bedroom,BathOthr,Leisure,Loft,Media,RecRoom,SittngRm
Level 3:
n/a
Level Other:
n/a
Room Features
Kitchen:
Eat-In Kitchen, Pantry
Dining Room:
Living/Dining Combo
Master Bedroom:
1st Floor, Full Bath, Walk-In Closet
Bath:
Jetted Tub, Stall Shower
Interior Features
Square Foot:
2,048
Year Renovated:
n/a
Basement:
No
Full Baths:
2
Half Baths:
1
Appliances:
Dishwasher, Dryer, Microwave Oven, Range/Oven-Gas, Refrigerator, Washer
Flooring:
Carpeting, Wood
Fireplaces:
1
Fireplace:
Gas Fireplace
Interior:
Blinds,CODetect,Drapes,CeilHigh,JacuzTyp,SecurSys,SmokeDet,WndwTret
Exterior Features
Garage Space:
2-Car
Garage:
DoorOpnr,InEntrnc,Oversize
Driveway:
2 Car Width, Blacktop
Roof:
Asphalt Shingle
Exterior:
Brick, Vinyl Siding
Swimming Pool:
Yes
Pool:
Association Pool
Utilities
Heating System:
Forced Hot Air
Heating Source:
Gas-Natural
Cooling:
Ceiling Fan, Central Air
Water Heater:
Gas
Water:
Public Water
Sewer:
Public Sewer
Services:
Garbage Included
Lot Features
Acres:
0.09
Lot Dimensions:
n/a
Lot Features:
n/a
School Information
Elementary:
n/a
Middle:
n/a
High School:
n/a
Community Information
County:
Somerset
Town:
Franklin Twp.
Neighborhood:
Canal Walk
Application Fee:
n/a
Association Fee:
$334 - Monthly
Fee Includes:
Maintenance-Common Area, Sewer Fees, Snow Removal, Trash Collection
Amenities:
Billiards Room, Club House, Exercise Room, Jogging/Biking Path, Pool-Indoor, Pool-Outdoor, Sauna, Tennis Courts
Pets:
Yes
Financial Considerations
List Price:
$600,000
Tax Amount:
$9,244
Land Assessment:
$248,100
Build. Assessment:
$357,800
Total Assessment:
$605,900
Tax Rate:
1.75
Tax Year:
2024
Ownership Type:
Fee Simple
Listing Information
MLS ID:
3991583
List Date:
10-09-2025
Days On Market:
0
Listing Broker:
SERHANT NEW JERSEY LLC
Listing Agent:



























Request More Information
Shawn and Diane Fox
RE/MAX American Dream
3108 Route 10 West
Denville, NJ 07834
Call: (973) 277-7853
Web: WillowWalkCondos.com

