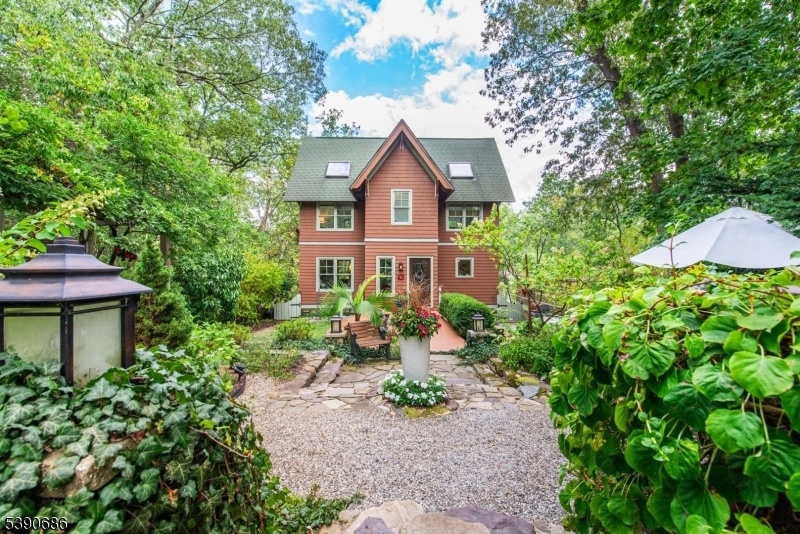11 North Road
Boonton Twp, NJ 07005


Price: $779,000
GSMLS: 3992387Type: Single Family
Style: Custom Home
Beds: 2
Baths: 1 Full & 2 Half
Garage: No
Year Built: 1920
Acres: 0.33
Property Tax: $8,169
Description
One-of-a-kind, Luxury Living In This European Inspired Retreat, Located 1hr From Nyc Provides A Stunning, Majestic Hideaway.step Thru A Gated Entrance & Experience An Unparalleled, Private-oasis Featuring A Formal Courtyard, Reminiscent Of Stately Gardens Past.this Meticulously Crafted Outdoor Living/entertaining Space, Nestled Btwn The Main House & The Carriage House, Boasts Elegant Floral Displays That Bloom In Sequence Throughout The Seasons.natural Stone Walkways, Tranquil Fountains,pergola,deck W/ Kio Pond, Multiple Patios & A Grilling Area-provide Maximum Outdoor Enjoyment In This Idyllic Haven.the Original 1920's Home Has Been Relocated To The Front Of The Estate & Is Now- The Carriage House.the Main Room Of The Carriage House Offers An Open-airy, Sun-drenched Living/office Space W/1/2 Bath Added In 2024. Above, An Expansive Bright Loft Offers Endless Possibilities. The Newly Constructed Main Residence Completed In 2004 Stands Proudly Atop The Original Stone Foundation, Excuding Timeless Charm While Offering High-end Amenities: Renovated Kitchen W/custom Cabinetry,quartz,appliance Gargage,custom Wide Moldings & Smoked Paneled Doors Throughout, Sklylights, Cathedral & Southern Pine, Beamed Ceilings, Wide Plank Hrdwd Flr,kobe Windows, Luxurious Bath W/ Spa Shower & Jetted Tub,grohe Fixtures.the Most Exquisite Details For The Most Discriminating Buyer-located In Boonton Twp W/ Acclaimed Mountain Lakes Hs.10 Min To Nyc Direct Train, Major Highways & Boutiques/restaurants.
Rooms Sizes
Kitchen:
17x11 First
Dining Room:
n/a
Living Room:
17x15 First
Family Room:
17x15 First
Den:
n/a
Bedroom 1:
17x11 Second
Bedroom 2:
17x19 Second
Bedroom 3:
n/a
Bedroom 4:
n/a
Room Levels
Basement:
Utility Room, Walkout, Workshop
Ground:
Bath(s) Other, Family Room, Foyer, Kitchen, Living Room, Office
Level 1:
2Bedroom,BathMain,Laundry,Loft
Level 2:
n/a
Level 3:
n/a
Level Other:
n/a
Room Features
Kitchen:
Eat-In Kitchen, Pantry
Dining Room:
n/a
Master Bedroom:
Full Bath
Bath:
Jetted Tub, Stall Shower
Interior Features
Square Foot:
n/a
Year Renovated:
2024
Basement:
Yes - Partial, Slab, Unfinished, Walkout
Full Baths:
1
Half Baths:
2
Appliances:
Carbon Monoxide Detector, Dishwasher, Kitchen Exhaust Fan, Microwave Oven, Range/Oven-Gas, Refrigerator, Stackable Washer/Dryer, Water Filter, Water Softener-Own
Flooring:
Laminate, Tile, Wood
Fireplaces:
No
Fireplace:
n/a
Interior:
CeilBeam,CODetect,CeilCath,CeilHigh,JacuzTyp,Skylight,SmokeDet,StallShw,TrckLght,WlkInCls,WndwTret
Exterior Features
Garage Space:
No
Garage:
n/a
Driveway:
Additional Parking, See Remarks
Roof:
Asphalt Shingle
Exterior:
Wood, Wood Shingle
Swimming Pool:
No
Pool:
n/a
Utilities
Heating System:
4+ Units, Forced Hot Air, Multi-Zone, Radiant - Hot Water
Heating Source:
Gas-Propane Owned
Cooling:
4+ Units, Ceiling Fan, Ductless Split AC
Water Heater:
Gas
Water:
Well
Sewer:
Private, Septic
Services:
Cable TV, Fiber Optic Available, Garbage Extra Charge
Lot Features
Acres:
0.33
Lot Dimensions:
n/a
Lot Features:
Wooded Lot
School Information
Elementary:
Rockaway Valley School (K-8)
Middle:
Rockaway Valley School (K-8)
High School:
n/a
Community Information
County:
Morris
Town:
Boonton Twp.
Neighborhood:
n/a
Application Fee:
n/a
Association Fee:
n/a
Fee Includes:
n/a
Amenities:
Lake Privileges
Pets:
Yes
Financial Considerations
List Price:
$779,000
Tax Amount:
$8,169
Land Assessment:
$139,800
Build. Assessment:
$186,200
Total Assessment:
$326,000
Tax Rate:
2.51
Tax Year:
2024
Ownership Type:
Fee Simple
Listing Information
MLS ID:
3992387
List Date:
10-14-2025
Days On Market:
0
Listing Broker:
REALTY EXECUTIVES EXCEPTIONAL
Listing Agent:


Request More Information
Shawn and Diane Fox
RE/MAX American Dream
3108 Route 10 West
Denville, NJ 07834
Call: (973) 277-7853
Web: WillowWalkCondos.com




