69 Sister's Farmstead Rd
Mount Laurel Twp, NJ 08054
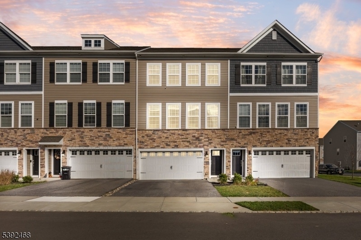
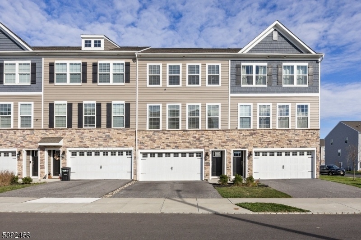
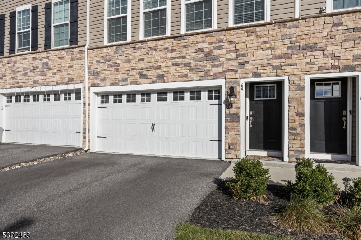
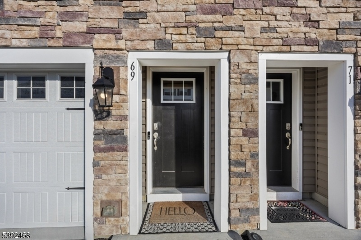
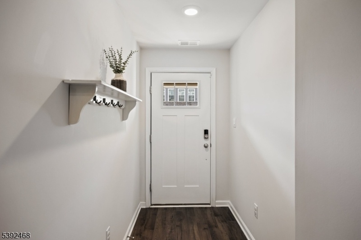
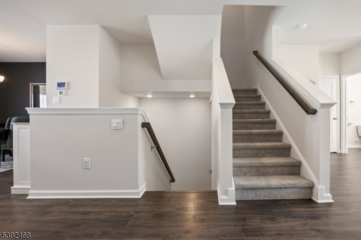
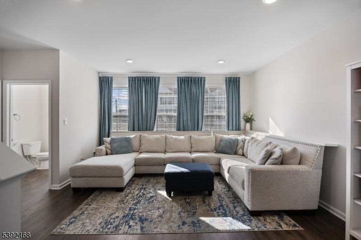
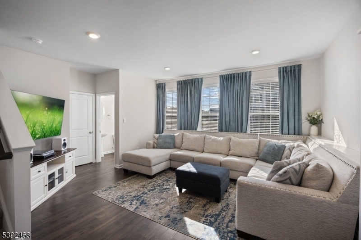
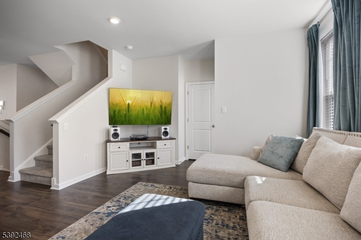
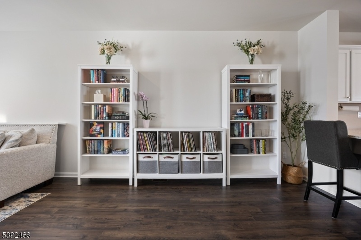
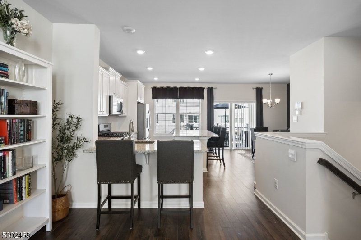
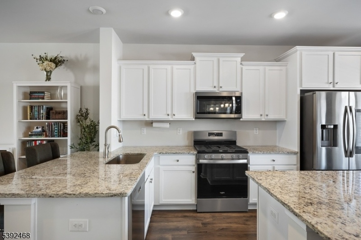
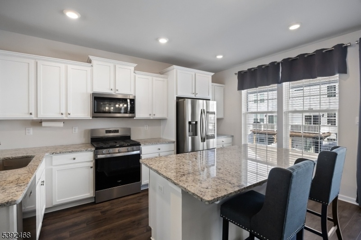
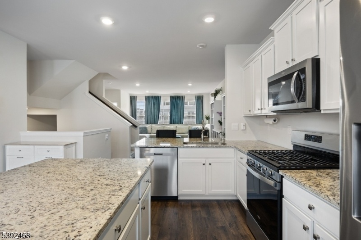
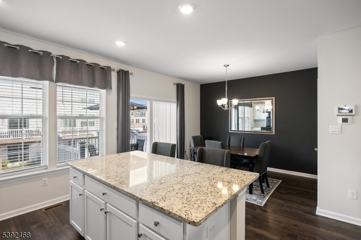
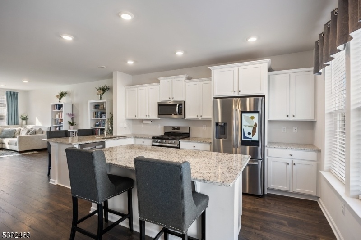
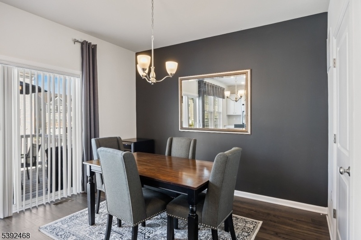
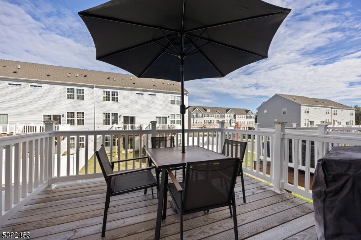
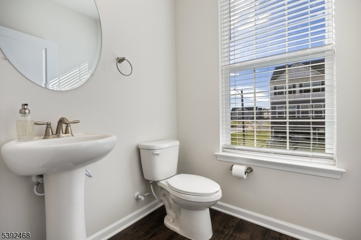
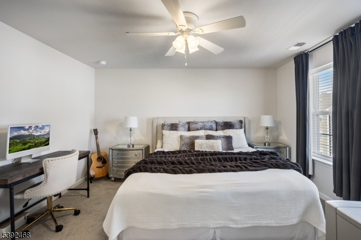
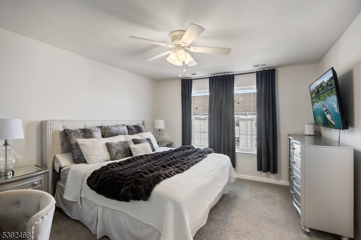
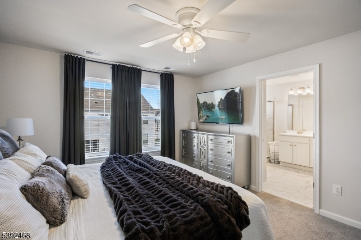
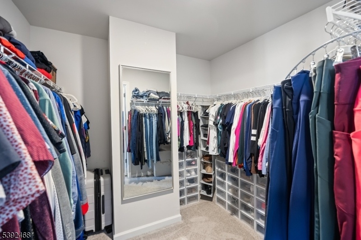
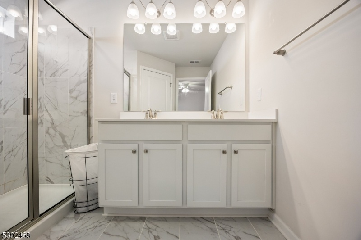
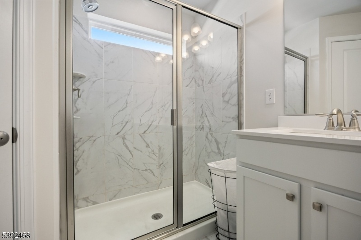
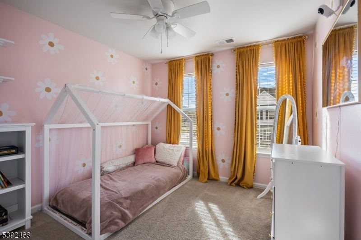
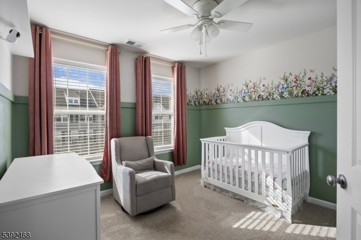
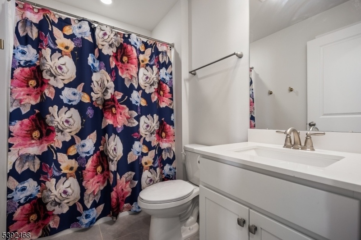
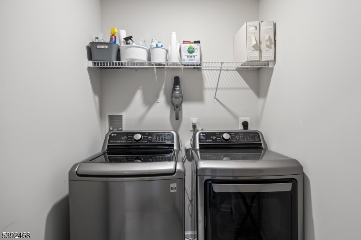
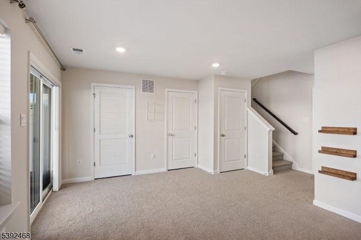
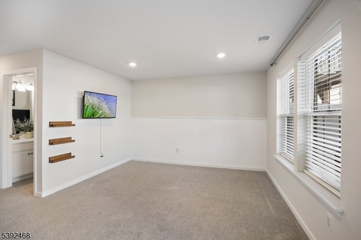
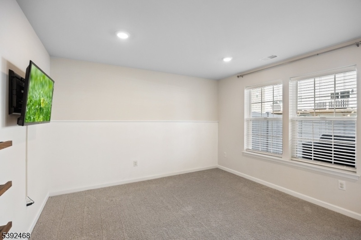
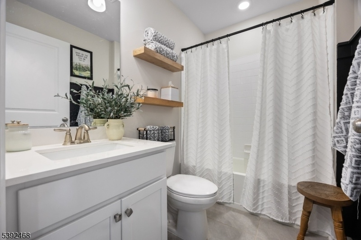
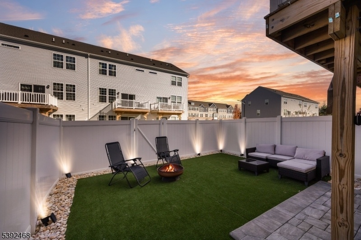
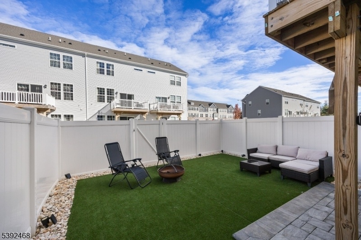
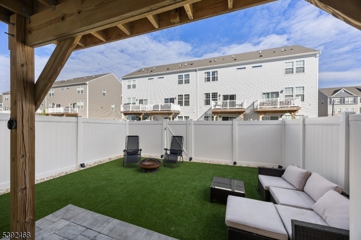
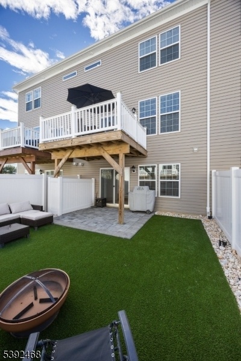
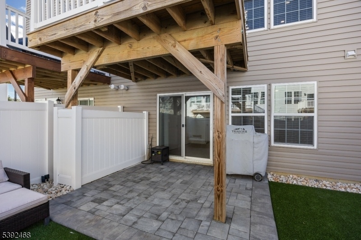
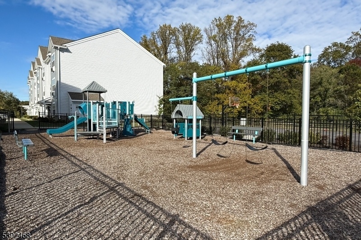
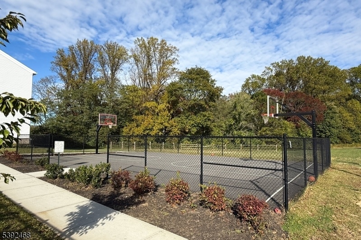
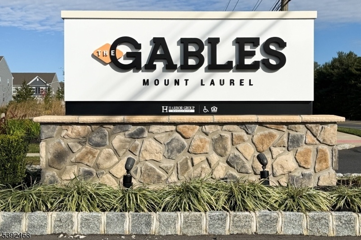
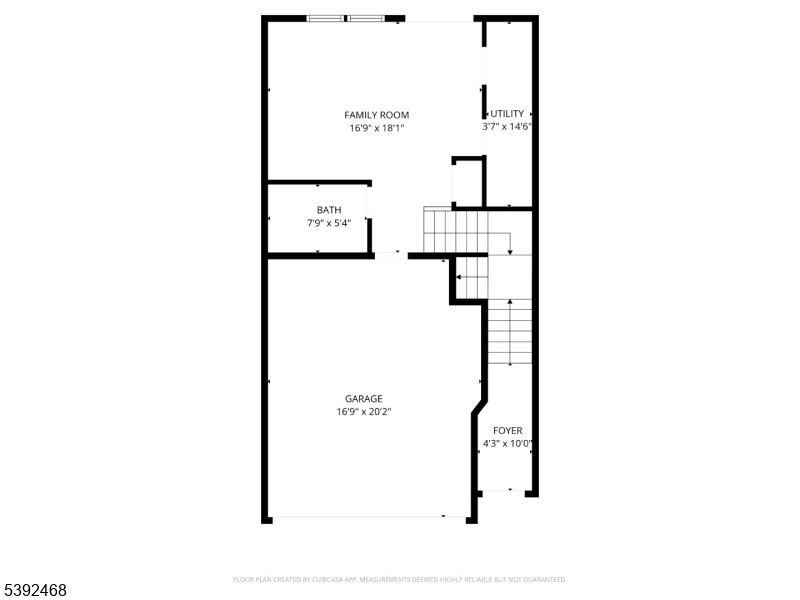
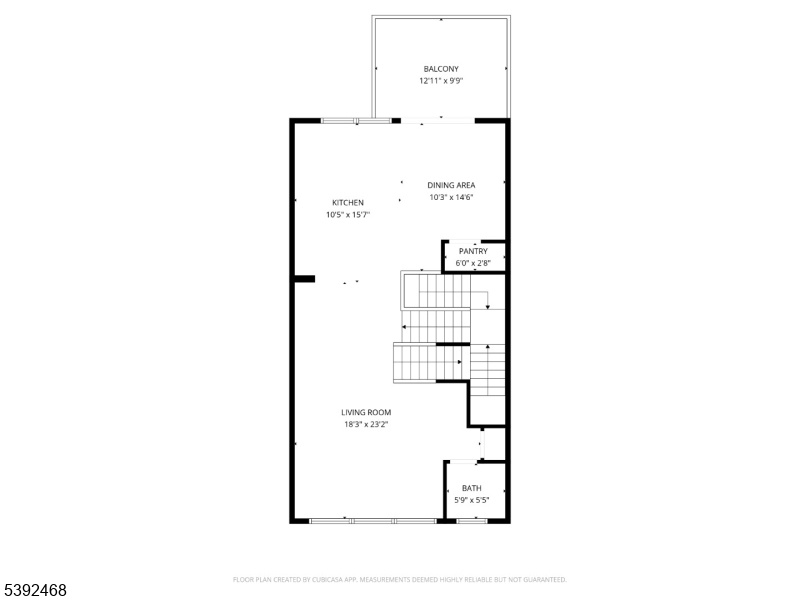
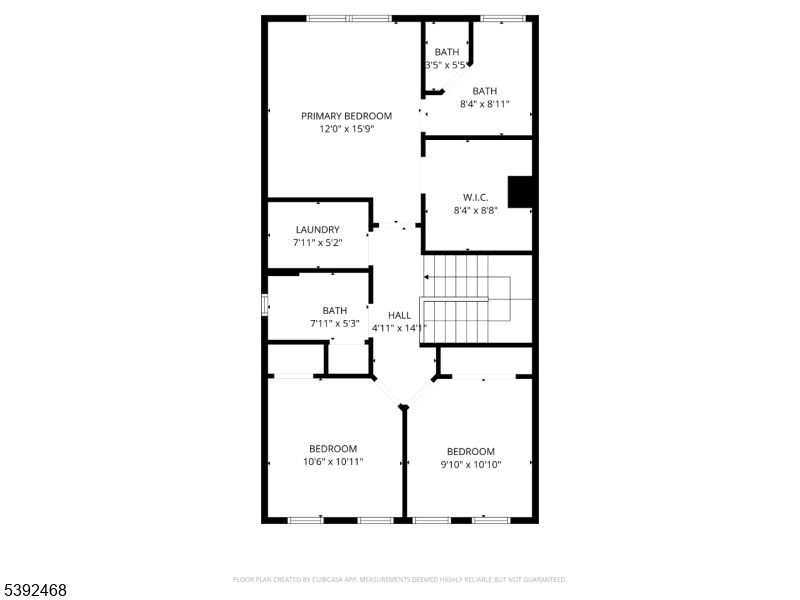
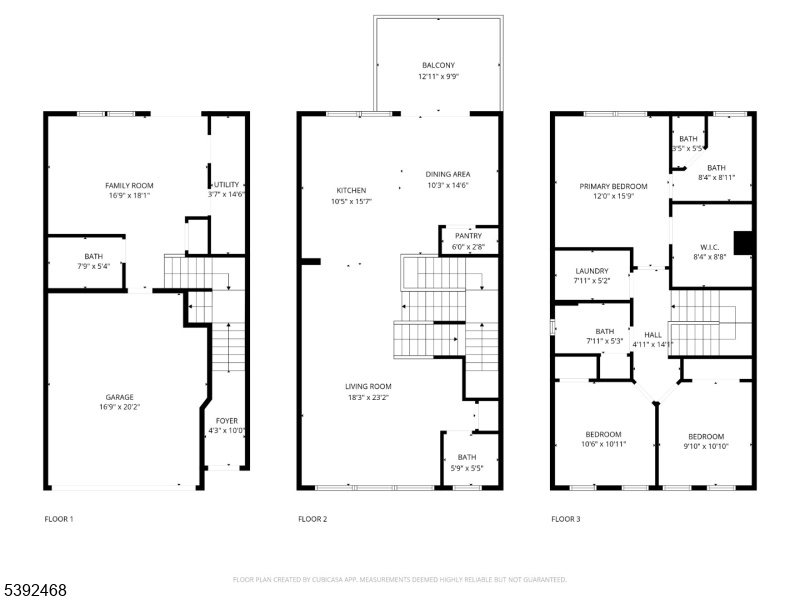
Price: $549,999
GSMLS: 3993598Type: Condo/Townhouse/Co-op
Style: Multi Floor Unit
Beds: 3
Baths: 3 Full & 1 Half
Garage: 2-Car
Year Built: 2022
Acres: 0.05
Property Tax: $10,023
Description
Welcome to The Gables at Mount Laurel - a newer D.R. Horton luxury community. This 3-story Atlas model townhome, featuring 3 beds and 3.5 baths, offers the space and feel of a single-family home. The open-concept main level has 9-foot ceilings, a sun-filled living area, powder room, and chef's kitchen with granite counters, a breakfast bar, and large center island ideal for entertaining. From the dining area, sliding doors lead to a 12 x 10 composite deck overlooking the fenced in yard with patio and low-maintenance turf " a perfect outdoor retreat for summer barbecues, fire pits, and sunset views. The owner's suite features a walk-in closet and a luxury bath with a glass-enclosed shower and double sinks. 2 additional bedrooms with ample closet space share a hall bath. A laundry room on the upper level adds everyday convenience. The finished lower level with its own full bathroom (similar to a walk-out basement) is ideal for a media room, rec room, gym, home office or guest suite. Attached two-car garage and energy-efficient features complete the package. Close to Rte 295, 38, 73, 70, the NJ Turnpike, AND within a 25-30 minute drive of Philadelphia International Airport (PHL) making travel a breeze for commuters or frequent flyers. With its modern layout, generous living space and proximity to parks, shopping, dining and top-rated schools, this home offers the best of suburban convenience and comfort!
Rooms Sizes
Kitchen:
First
Dining Room:
First
Living Room:
First
Family Room:
Ground
Den:
n/a
Bedroom 1:
Second
Bedroom 2:
Second
Bedroom 3:
Second
Bedroom 4:
n/a
Room Levels
Basement:
n/a
Ground:
BathOthr,FamilyRm,GarEnter,Utility
Level 1:
Dining Room, Kitchen, Living Room, Powder Room
Level 2:
3 Bedrooms, Bath Main, Bath(s) Other, Laundry Room
Level 3:
n/a
Level Other:
n/a
Room Features
Kitchen:
Breakfast Bar, Center Island, Separate Dining Area
Dining Room:
n/a
Master Bedroom:
Full Bath, Walk-In Closet
Bath:
Stall Shower
Interior Features
Square Foot:
2,290
Year Renovated:
n/a
Basement:
No
Full Baths:
3
Half Baths:
1
Appliances:
Dishwasher, Dryer, Microwave Oven, Range/Oven-Gas, Refrigerator, Washer
Flooring:
Carpeting, Tile, Vinyl-Linoleum
Fireplaces:
No
Fireplace:
n/a
Interior:
CODetect,FireExtg,CeilHigh,SmokeDet,StallShw,TubShowr,WlkInCls
Exterior Features
Garage Space:
2-Car
Garage:
Attached Garage
Driveway:
2 Car Width, Blacktop
Roof:
Asphalt Shingle
Exterior:
Vinyl Siding
Swimming Pool:
n/a
Pool:
n/a
Utilities
Heating System:
Forced Hot Air
Heating Source:
Gas-Natural
Cooling:
Central Air
Water Heater:
n/a
Water:
Public Water
Sewer:
Public Sewer
Services:
n/a
Lot Features
Acres:
0.05
Lot Dimensions:
n/a
Lot Features:
n/a
School Information
Elementary:
n/a
Middle:
n/a
High School:
n/a
Community Information
County:
Burlington
Town:
Mount Laurel Twp.
Neighborhood:
The Gables at Mount
Application Fee:
n/a
Association Fee:
$185 - Monthly
Fee Includes:
Maintenance-Common Area, Maintenance-Exterior, See Remarks, Snow Removal
Amenities:
Playground
Pets:
Cats OK, Dogs OK, Yes
Financial Considerations
List Price:
$549,999
Tax Amount:
$10,023
Land Assessment:
$92,400
Build. Assessment:
$225,100
Total Assessment:
$317,500
Tax Rate:
2.93
Tax Year:
2024
Ownership Type:
Fee Simple
Listing Information
MLS ID:
3993598
List Date:
10-21-2025
Days On Market:
82
Listing Broker:
COMPASS NEW JERSEY LLC
Listing Agent:
Alfred J. Tolli Jr.













































Request More Information
Shawn and Diane Fox
RE/MAX American Dream
3108 Route 10 West
Denville, NJ 07834
Call: (973) 277-7853
Web: WillowWalkCondos.com

