33 Shore Rd
Jefferson Twp, NJ 07849
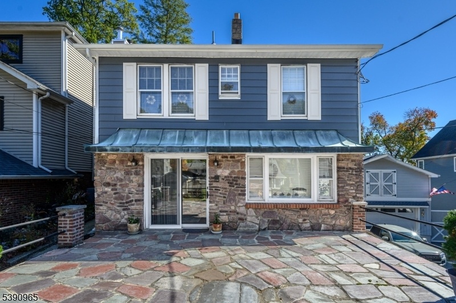


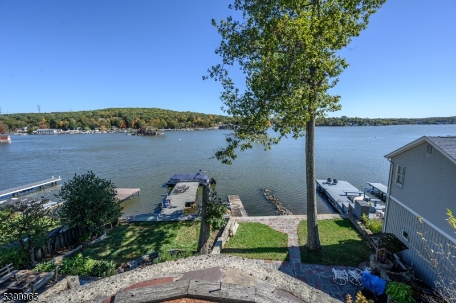
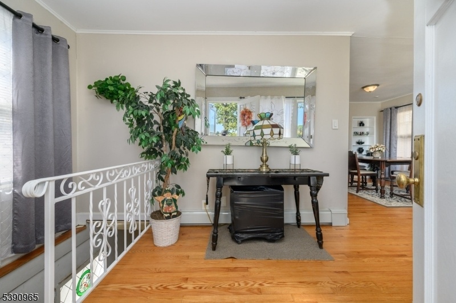


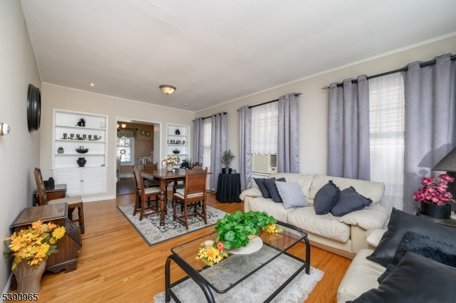

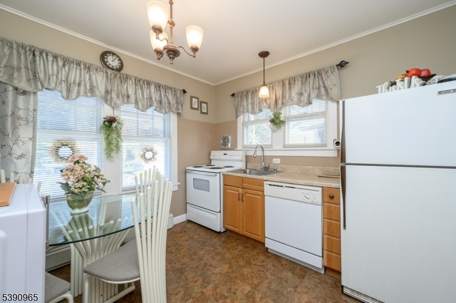
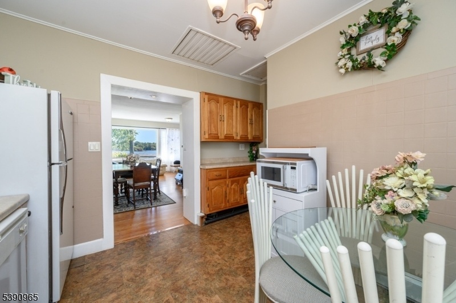
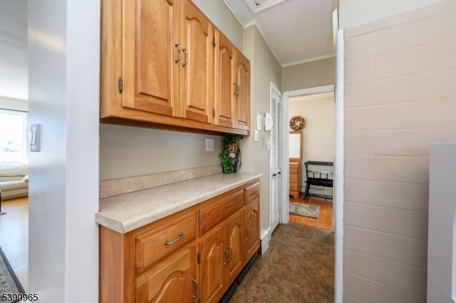
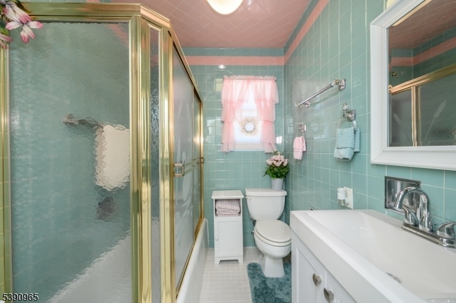
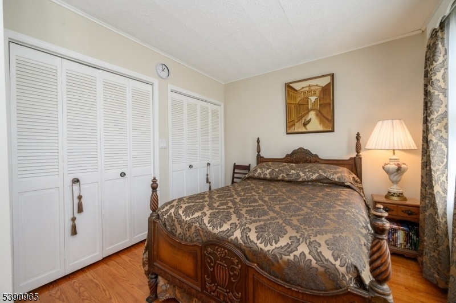
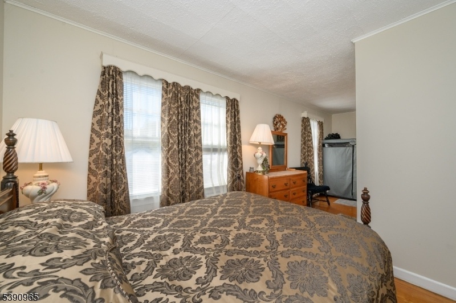
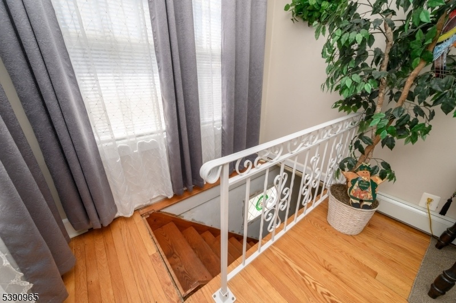
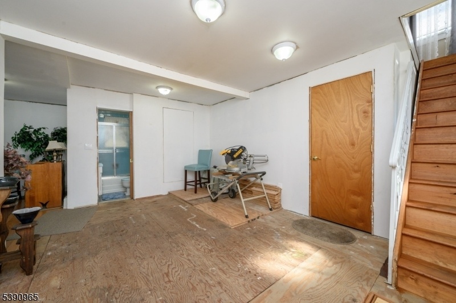

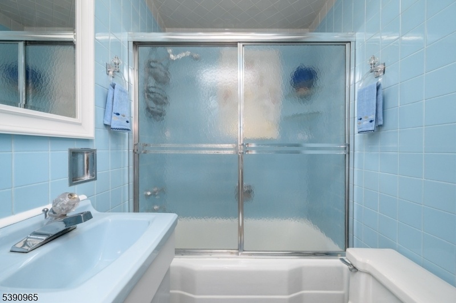
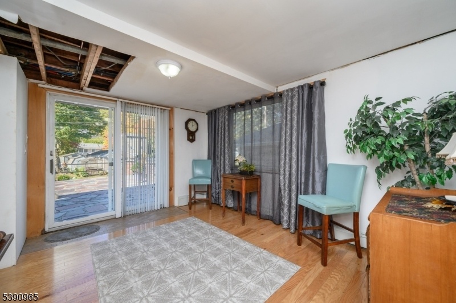
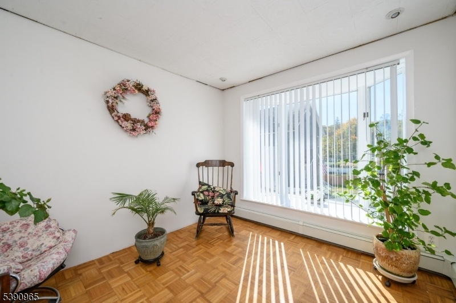
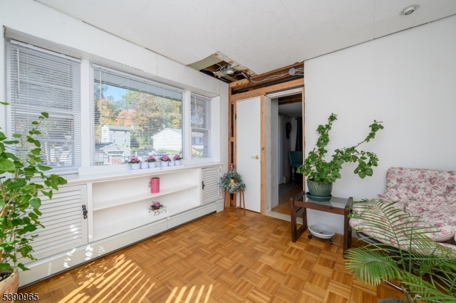
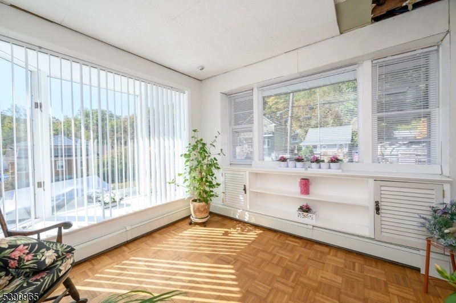
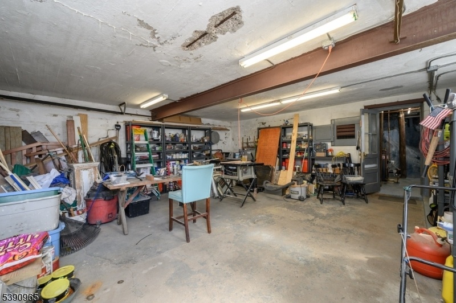

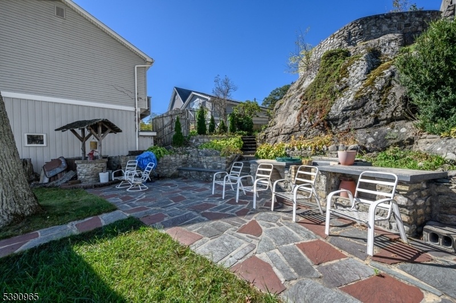

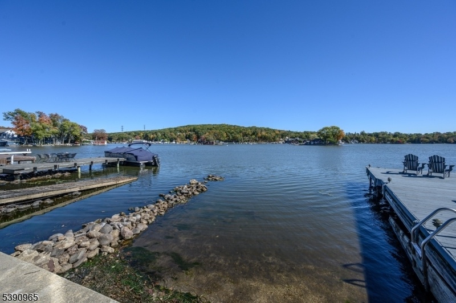


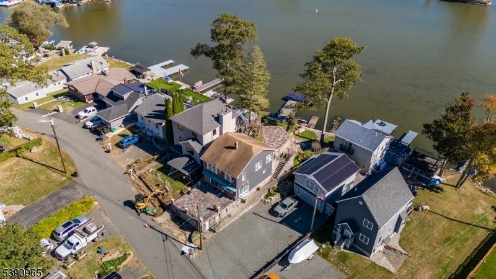
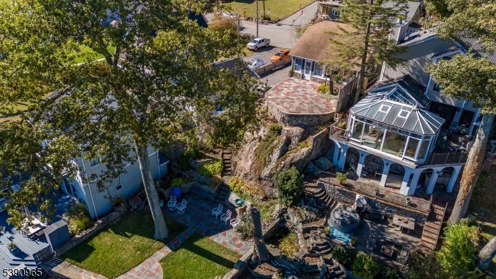

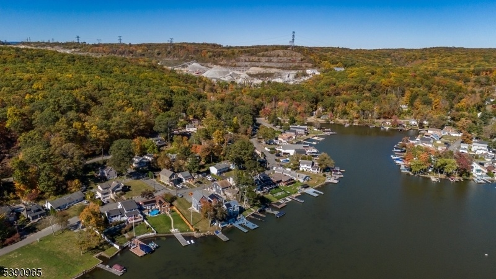
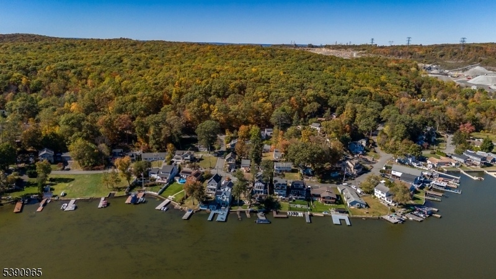
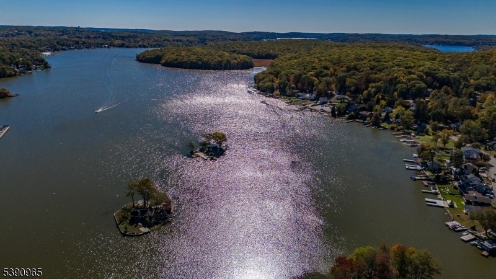
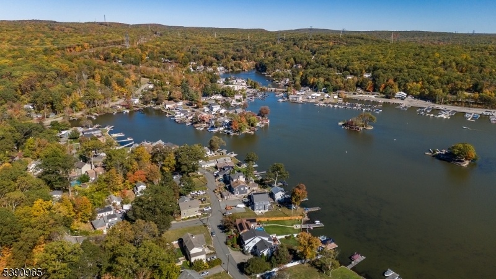
Price: $585,000
GSMLS: 3996146Type: Single Family
Style: Lakestyle
Beds: 2
Baths: 2 Full
Garage: 2-Car
Year Built: 1960
Acres: 0.11
Property Tax: $9,999
Description
Lake Style Living At Its Finest. This Lovely 2 Bed 2 Bath Home Perfectly Appointed On Peaceful Lake Hopatcong Is Bursting With Possibilities! A Great Summer Getaway Or Year Round Retreat With Direct Lake Access. This Charming Home Spans Three Levels With A Lake-side Slate Patio That Has Direct Lake Access For All Your Entertaining Needs Or Which Is Great For Enjoying Serene Sunrises And Sunsets. The Top Floor Serves As The Light And Bright Main Level, Featuring A Charming Foyer Entry That Opens To An Accessible Open Layout For Comfortable Living And Entertaining. Living Room With Hardwood Flooring Flows Right Into The Dining Area With Built-in Shelving, Both Provide A Beautiful View Of The Lake While Enjoying A Morning Coffee Or A Glass Of Wine In The Evening. Eat-in-kitchen Offers Ample Cabinet Storage And Sun Soaked Dinette Space. Down The Hall, The Generously Sized Pantry And A Bedroom With Dual Closets, Along With The Main Full Bath. Lower Level Boasts A Large Family Room With Den And A Full Bath And Your Second Private Bedroom With An Abundance Of Light Coming Through The Wall Of Windows. A Sliding Glass Door Leads To Another Slate Patio That Is Perfect For Entertaining And Connecting With Neighbors. The Ground Level Features Garage Access, A Utility Room With Water Purification System, Hot Water Heat, And Furnace.
Rooms Sizes
Kitchen:
10x10 Third
Dining Room:
12x12 Third
Living Room:
20x8 Third
Family Room:
16x11 Second
Den:
11x14 Second
Bedroom 1:
23x10 Third
Bedroom 2:
11x9 Second
Bedroom 3:
n/a
Bedroom 4:
n/a
Room Levels
Basement:
n/a
Ground:
n/a
Level 1:
InsdEntr,OutEntrn,Storage,Utility,Walkout
Level 2:
1 Bedroom, Bath(s) Other, Den, Family Room
Level 3:
1 Bedroom, Bath Main, Dining Room, Kitchen, Living Room
Level Other:
n/a
Room Features
Kitchen:
Eat-In Kitchen, Separate Dining Area
Dining Room:
Formal Dining Room
Master Bedroom:
n/a
Bath:
Tub Shower
Interior Features
Square Foot:
1,584
Year Renovated:
n/a
Basement:
Yes - Walkout
Full Baths:
2
Half Baths:
0
Appliances:
Dishwasher, Range/Oven-Electric, Refrigerator, Water Filter
Flooring:
Parquet-Some, Tile, Vinyl-Linoleum
Fireplaces:
No
Fireplace:
n/a
Interior:
CODetect,SmokeDet,TubShowr
Exterior Features
Garage Space:
2-Car
Garage:
Attached Garage
Driveway:
2 Car Width, Additional Parking, Concrete
Roof:
Asphalt Shingle
Exterior:
Aluminum Siding, Stone
Swimming Pool:
No
Pool:
n/a
Utilities
Heating System:
Baseboard - Hotwater
Heating Source:
Oil Tank Above Ground - Inside
Cooling:
Window A/C(s)
Water Heater:
Electric, From Furnace
Water:
Well
Sewer:
Septic
Services:
Garbage Included
Lot Features
Acres:
0.11
Lot Dimensions:
n/a
Lot Features:
Lake Front, Lake On Lot, Lake/Water View
School Information
Elementary:
n/a
Middle:
n/a
High School:
n/a
Community Information
County:
Morris
Town:
Jefferson Twp.
Neighborhood:
Lake Hopatcong
Application Fee:
n/a
Association Fee:
n/a
Fee Includes:
n/a
Amenities:
Lake Privileges
Pets:
n/a
Financial Considerations
List Price:
$585,000
Tax Amount:
$9,999
Land Assessment:
$181,800
Build. Assessment:
$141,600
Total Assessment:
$323,400
Tax Rate:
2.90
Tax Year:
2024
Ownership Type:
Fee Simple
Listing Information
MLS ID:
3996146
List Date:
11-04-2025
Days On Market:
0
Listing Broker:
RE/MAX 1ST ADVANTAGE
Listing Agent:





































Request More Information
Shawn and Diane Fox
RE/MAX American Dream
3108 Route 10 West
Denville, NJ 07834
Call: (973) 277-7853
Web: WillowWalkCondos.com




