3 Gramercy Rd
South Brunswick Twp, NJ 08852
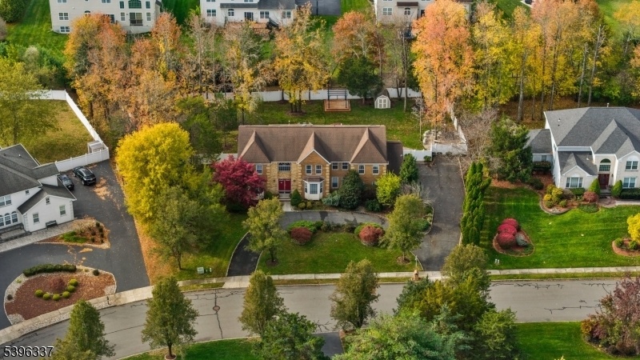
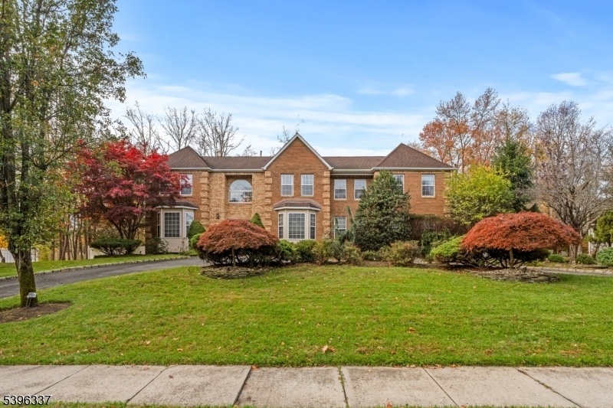
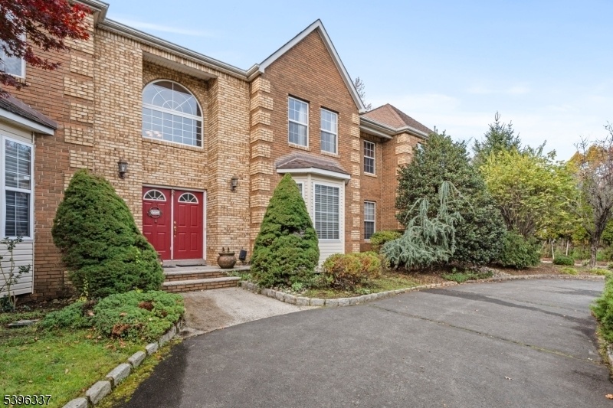
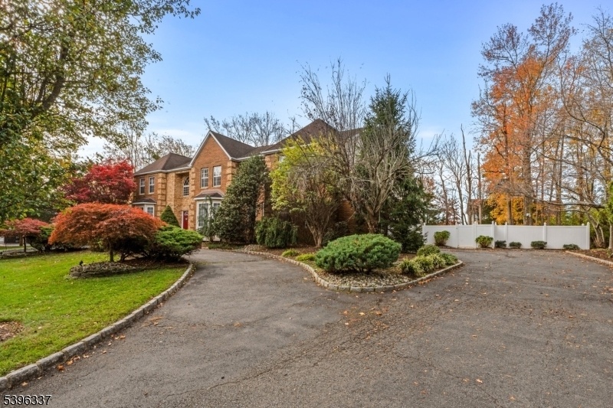
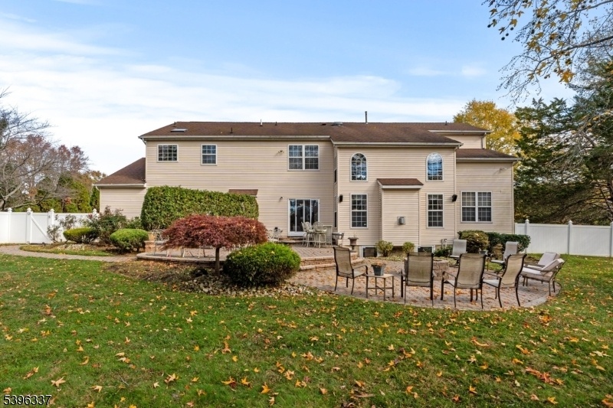
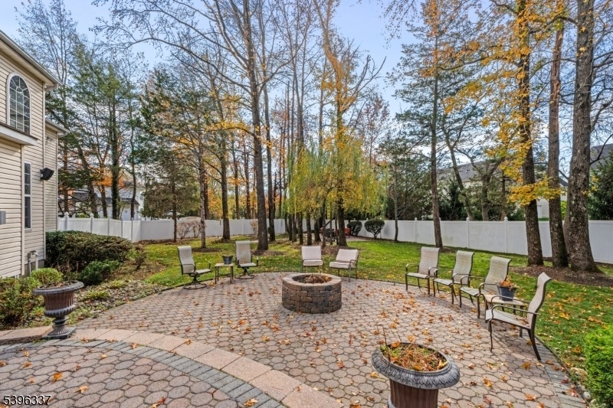
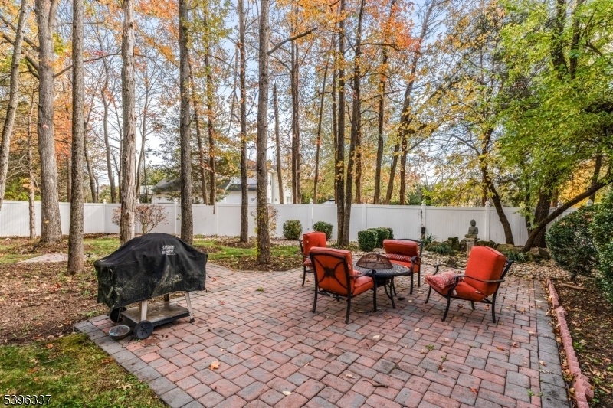
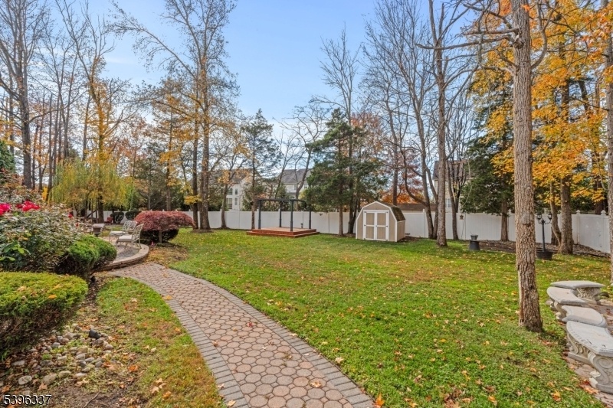
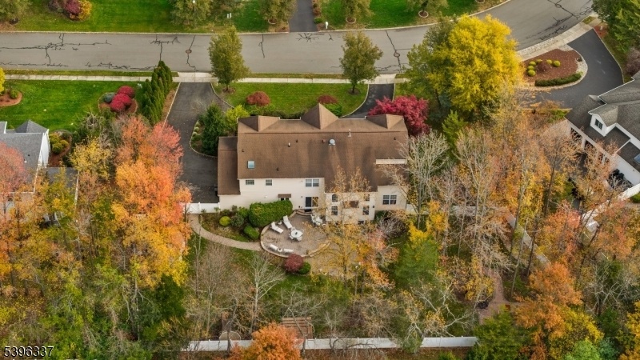
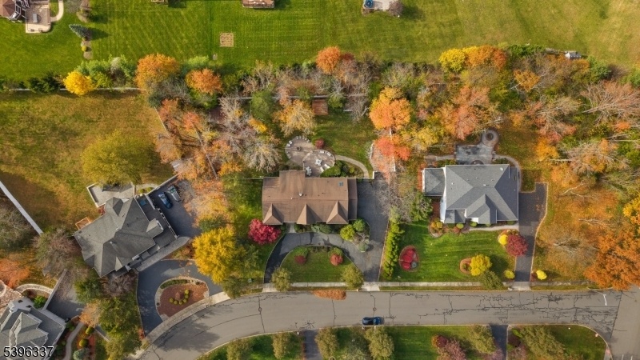
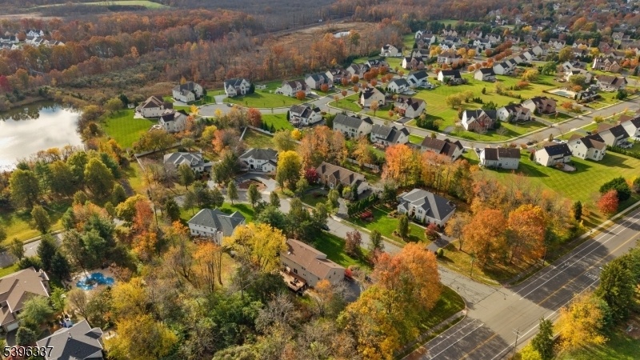
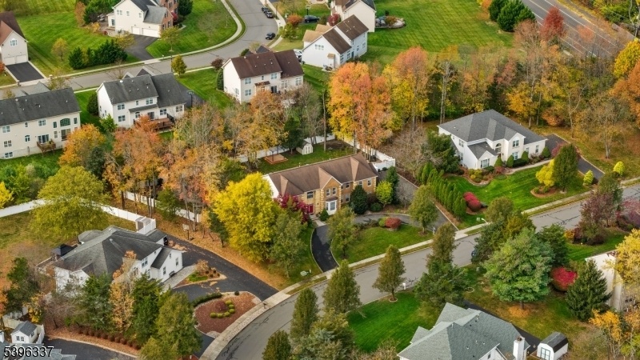
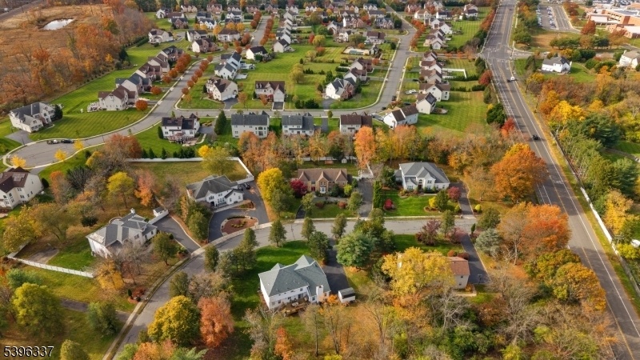
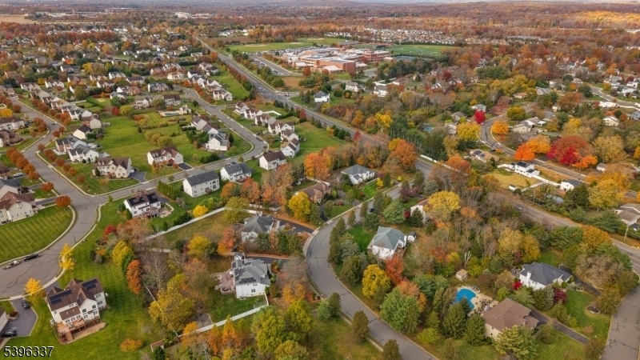
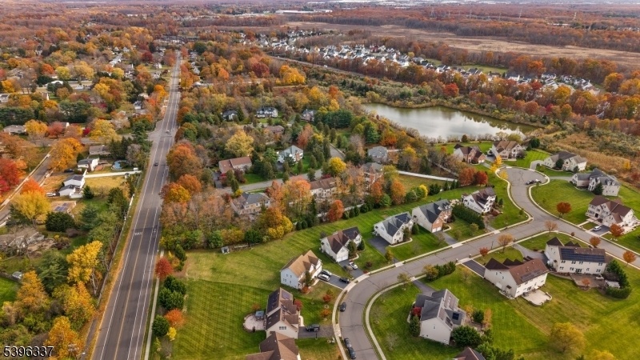
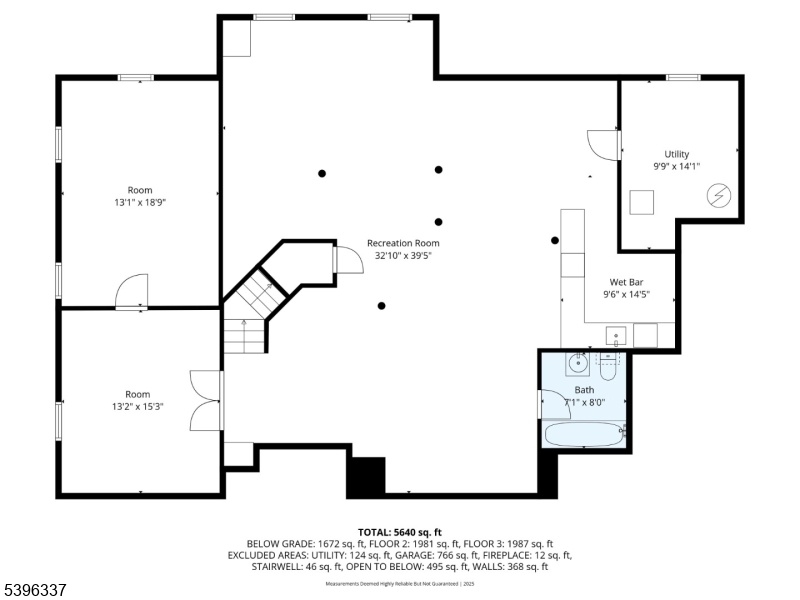
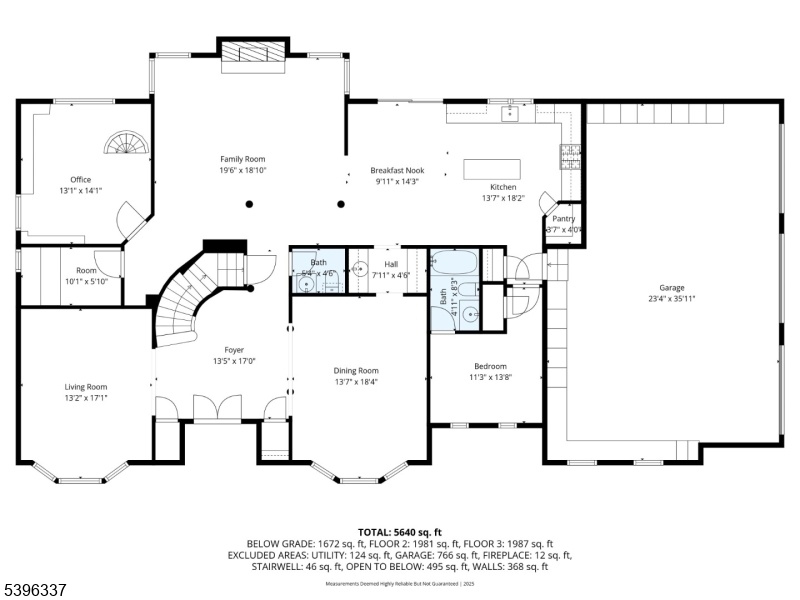
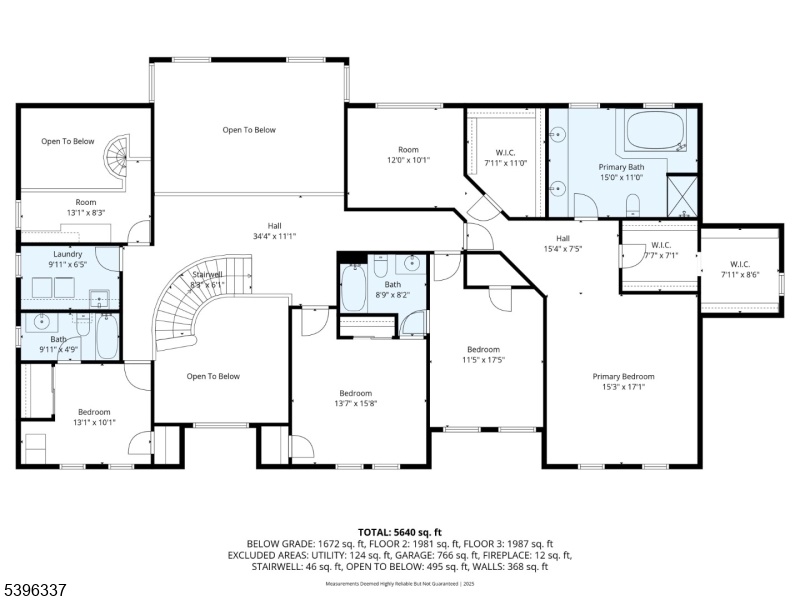
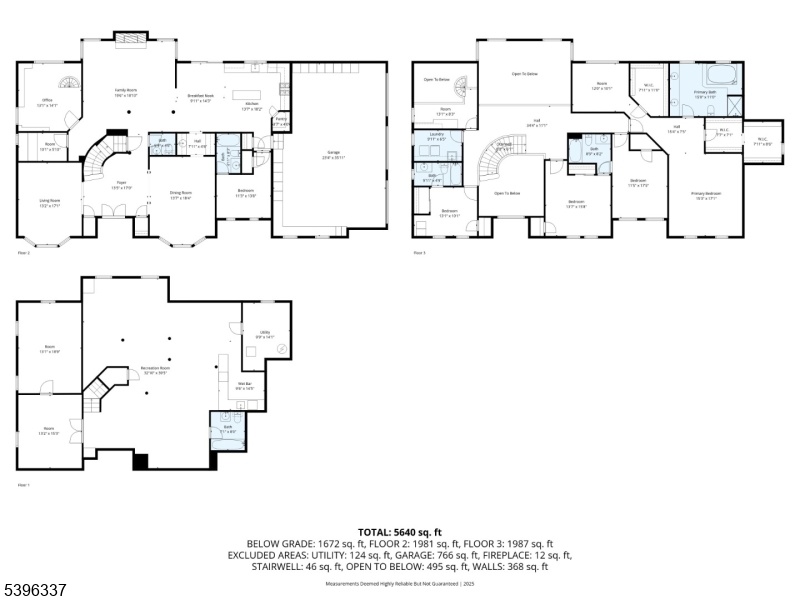
Price: $1,500,000
GSMLS: 3997013Type: Single Family
Style: Colonial
Beds: 5
Baths: 5 Full & 1 Half
Garage: 3-Car
Year Built: 2001
Acres: 0.69
Property Tax: $18,944
Description
Welcome To 3 Gramercy Road?an Impressive 5-bedroom, 5.5-bath Colonial Offering Scale, Comfort, And Thoughtful Design Throughout. A Welcoming Two-story Foyer Sets The Tone, Opening Into A Bright Layout Anchored By A Family Room With Soaring Ceilings And A Gas Fireplace That Enhances The Home?s Warmth And Character.the Main Level Includes A Formal Dining Room, An Eat-in Kitchen With Stainless-steel Appliances, And Plentiful Cabinet Space?ideal For Both Daily Living And Hosting. Each Bedroom Is Generously Sized, With The Primary Suite Featuring A Well-appointed Walk-in Closet And A Spacious Ensuite Bath.the Finished Basement Adds Even More Livable Space, Complete With A Bar Area, Additional Lounge Zones, And A Dedicated Laundry Space, Offering Flexibility For Recreation, Fitness, Or Creative Use.outdoors, The Property Transforms Into A Private Backyard Oasis, Featuring A Serene Setting Ideal For Relaxation, Outdoor Dining, Or Gatherings. A 3-car Garage Plus An Expansive Driveway Provide Ample Parking And Everyday Convenience.situated In Monmouth Junction, This Home Offers Strong Connectivity To Major Routes Including Route 1, Route 27, Route 130, And The Nj Turnpike, Along With Nearby Transit Options That Allow For Efficient Commuting Throughout Central Jersey And Into New York City. Proximity To Local Shopping, Dining, And Community Amenities Adds To The Convenience Of This Well-positioned Residence.
Rooms Sizes
Kitchen:
n/a
Dining Room:
n/a
Living Room:
n/a
Family Room:
n/a
Den:
n/a
Bedroom 1:
n/a
Bedroom 2:
n/a
Bedroom 3:
n/a
Bedroom 4:
n/a
Room Levels
Basement:
n/a
Ground:
n/a
Level 1:
n/a
Level 2:
n/a
Level 3:
n/a
Level Other:
n/a
Room Features
Kitchen:
Eat-In Kitchen, Pantry, Separate Dining Area
Dining Room:
n/a
Master Bedroom:
n/a
Bath:
n/a
Interior Features
Square Foot:
n/a
Year Renovated:
n/a
Basement:
Yes - Finished, Full
Full Baths:
5
Half Baths:
1
Appliances:
Dryer, Microwave Oven, Range/Oven-Gas, Refrigerator, Washer
Flooring:
n/a
Fireplaces:
1
Fireplace:
Family Room
Interior:
n/a
Exterior Features
Garage Space:
3-Car
Garage:
Attached Garage, Garage Parking
Driveway:
Blacktop, Concrete
Roof:
Asphalt Shingle
Exterior:
Brick
Swimming Pool:
No
Pool:
n/a
Utilities
Heating System:
Forced Hot Air
Heating Source:
Gas-Natural
Cooling:
Central Air
Water Heater:
n/a
Water:
Public Water
Sewer:
Public Sewer
Services:
n/a
Lot Features
Acres:
0.69
Lot Dimensions:
n/a
Lot Features:
n/a
School Information
Elementary:
n/a
Middle:
n/a
High School:
n/a
Community Information
County:
Middlesex
Town:
South Brunswick Twp.
Neighborhood:
n/a
Application Fee:
n/a
Association Fee:
n/a
Fee Includes:
n/a
Amenities:
n/a
Pets:
n/a
Financial Considerations
List Price:
$1,500,000
Tax Amount:
$18,944
Land Assessment:
$90,000
Build. Assessment:
$260,700
Total Assessment:
$350,700
Tax Rate:
5.36
Tax Year:
2024
Ownership Type:
Fee Simple
Listing Information
MLS ID:
3997013
List Date:
11-09-2025
Days On Market:
0
Listing Broker:
PRESTIGE PROPERTY GROUP MONTCLAIR
Listing Agent:



















Request More Information
Shawn and Diane Fox
RE/MAX American Dream
3108 Route 10 West
Denville, NJ 07834
Call: (973) 277-7853
Web: WillowWalkCondos.com

