236 Knollcrest Ct
Franklin Twp, NJ 08873
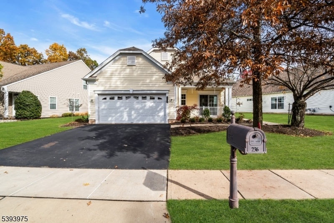
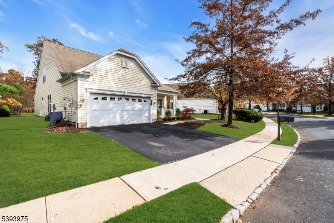
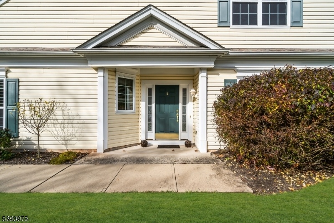
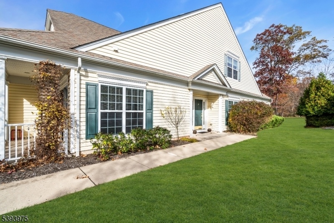
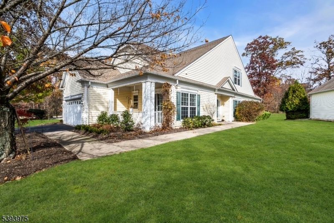
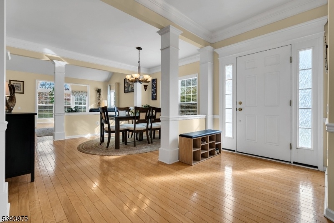
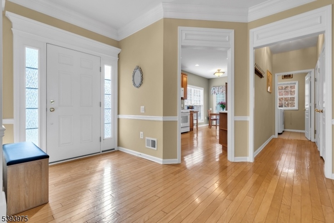
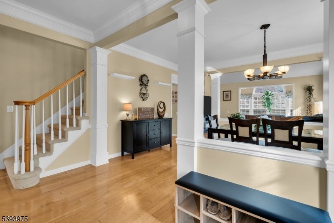
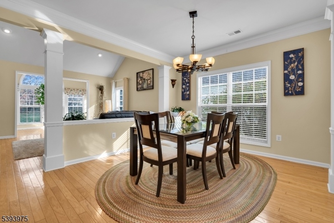
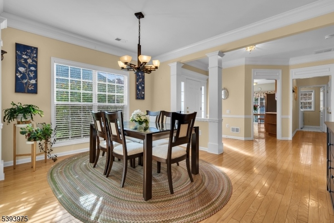
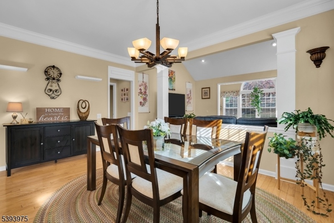
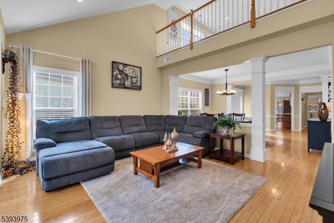
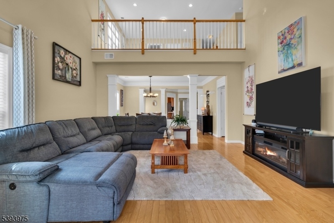
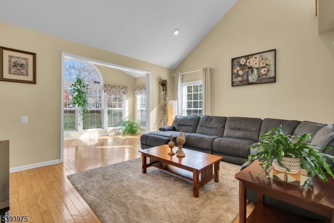
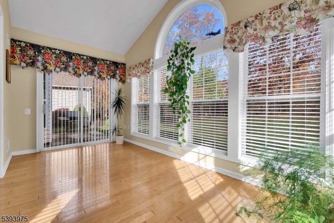
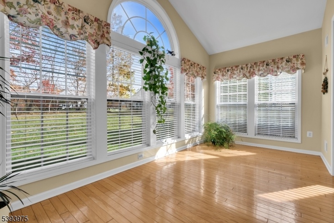
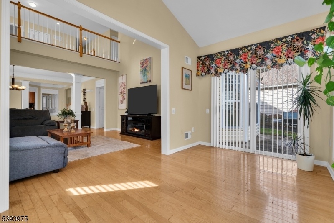
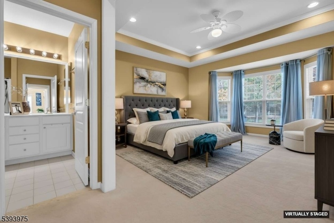
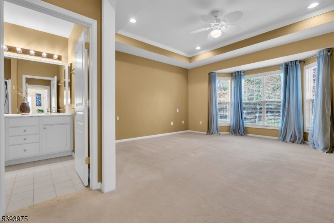

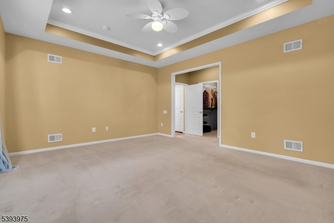
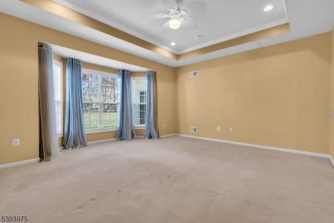
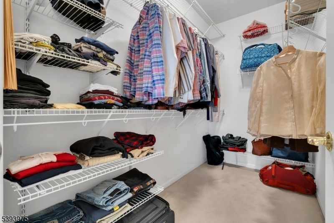
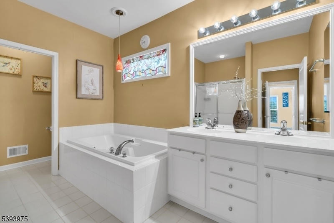
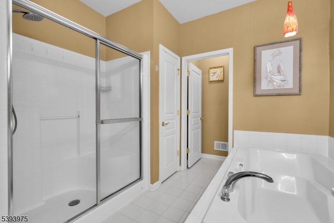
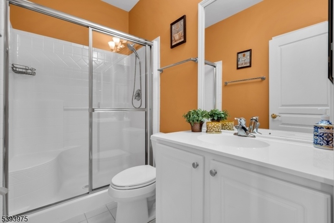
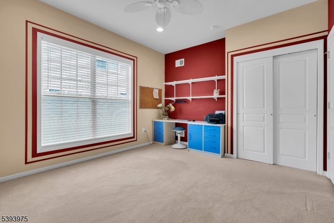

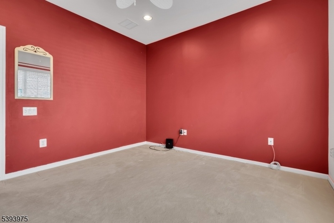
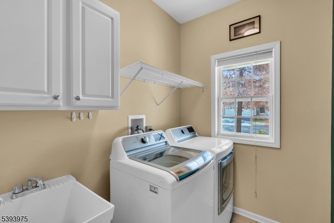
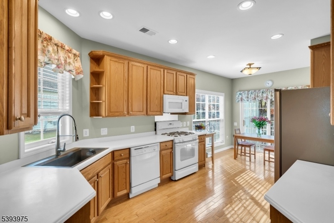
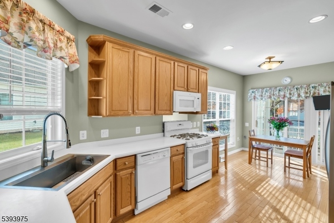
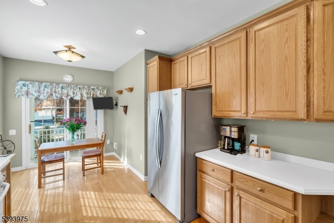
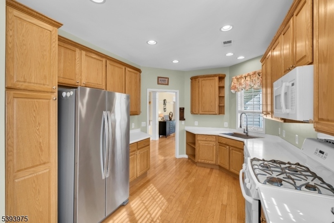
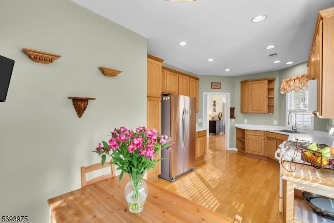
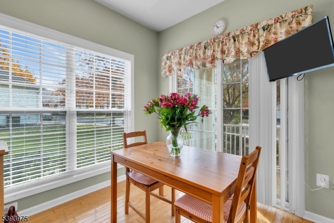
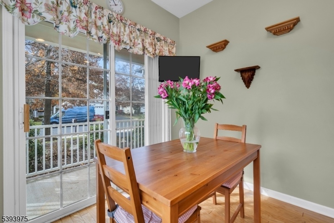

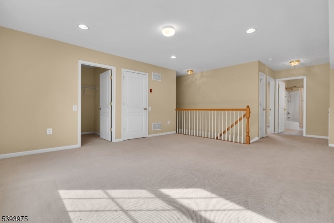
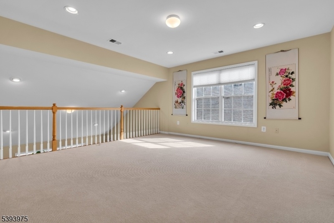
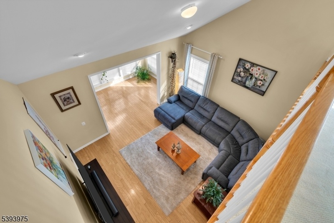
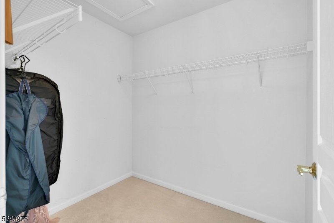
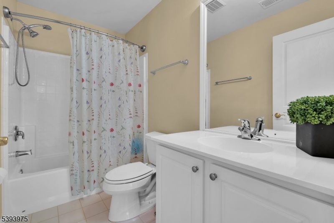
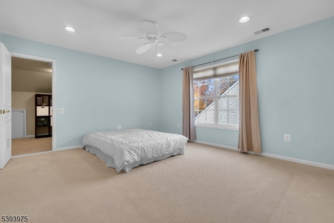
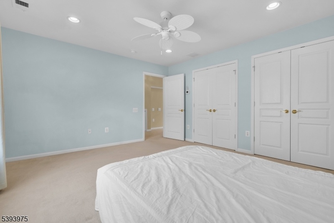
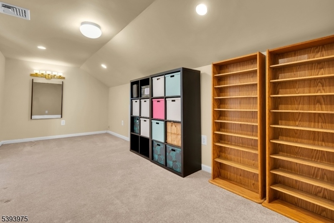

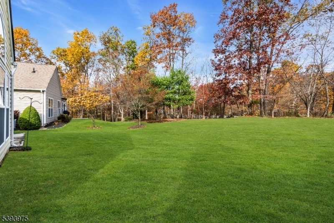
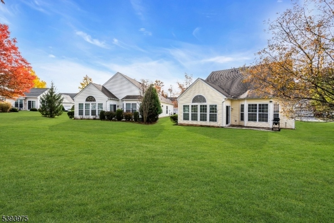
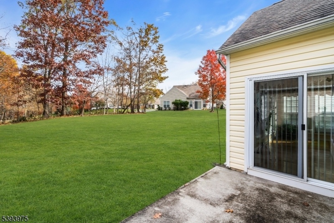
Price: $719,000
GSMLS: 3997034Type: Single Family
Style: Raised Ranch
Beds: 3
Baths: 3 Full
Garage: 2-Car
Year Built: 2004
Acres: 0.18
Property Tax: $11,269
Description
Nestled On A Quiet Cul-de-sac In The Sought-after Somerset Run 55+ Community, This Spacious 3-bedroom, 3-full Bath Astor Model Offers Comfort, Charm, And Flexibility For Modern Living. Step Into A Welcoming Home With Gleaming Hardwood Floors Throughout The Main Living Areas, Including The Kitchen And Sunroom. The Two Downstairs Bedrooms, Along With The Upstairs Loft And Third Bedroom, Are Carpeted For Cozy Comfort. Cathedral Ceilings In The Living Room And Sunroom Create A Bright, Open Atmosphere, And The Loft Overlooks The Living Room, Adding Architectural Interest And A Sense Of Connection. Upstairs, A Finished Storage Room Adjacent To The Third Bedroom Provides Versatile Space Ideal For An Exercise Room, Home Office, Hobby Area, Or Simply Storage. The Eat-in Kitchen Features 42" Oak Cabinetry, Corian Countertops, And Classic Appliances. A Charming Southeast-facing Side Entrance On The Right Elevation Adds Privacy And Curb Appeal. The Southwest-facing Front Porch Welcomes Morning Light, While A Sliding Door Off The Kitchen Opens To The Outdoors Perfect For Morning Coffee. Whether You're Downsizing, Seeking Single-level Living With Room For Guests, Or Simply Craving Connection With Neighbors Who Share Your Active, Social Lifestyle, This Property Offers The Perfect Balance Of Comfort And Convenience. With Low-maintenance Living And Thoughtful Spaces For Entertaining, Hobbies, And Relaxation, It's An Ideal Fit For Those Ready To Embrace Their Next Chapter With Ease And Joy.
Rooms Sizes
Kitchen:
11x21 First
Dining Room:
16x11 First
Living Room:
n/a
Family Room:
16x14 First
Den:
n/a
Bedroom 1:
17x14 First
Bedroom 2:
13x12 First
Bedroom 3:
13x14 Second
Bedroom 4:
n/a
Room Levels
Basement:
n/a
Ground:
n/a
Level 1:
2Bedroom,BathMain,BathOthr,DiningRm,Foyer,GarEnter,InsdEntr,Kitchen,Laundry,Pantry,Sunroom
Level 2:
1 Bedroom, Attic, Bath(s) Other, Loft
Level 3:
n/a
Level Other:
n/a
Room Features
Kitchen:
Eat-In Kitchen, Pantry, Separate Dining Area
Dining Room:
Formal Dining Room
Master Bedroom:
1st Floor, Full Bath, Walk-In Closet
Bath:
Soaking Tub, Stall Shower
Interior Features
Square Foot:
n/a
Year Renovated:
n/a
Basement:
No
Full Baths:
3
Half Baths:
0
Appliances:
Dishwasher, Disposal, Dryer, Kitchen Exhaust Fan, Microwave Oven, Range/Oven-Gas, Refrigerator, Washer
Flooring:
Carpeting, Wood
Fireplaces:
No
Fireplace:
n/a
Interior:
Blinds,CODetect,CeilCath,CeilHigh,SmokeDet,SoakTub,StallShw,WlkInCls
Exterior Features
Garage Space:
2-Car
Garage:
Attached,DoorOpnr,InEntrnc
Driveway:
2 Car Width, Blacktop
Roof:
Asphalt Shingle
Exterior:
Vinyl Siding
Swimming Pool:
Yes
Pool:
Association Pool
Utilities
Heating System:
1Unit,ForcedHA,Humidifr,MultiZon
Heating Source:
Gas-Natural
Cooling:
1 Unit, Central Air, Multi-Zone Cooling
Water Heater:
Gas
Water:
Public Water
Sewer:
Public Sewer
Services:
Cable TV Available, Fiber Optic Available
Lot Features
Acres:
0.18
Lot Dimensions:
n/a
Lot Features:
Cul-De-Sac, Level Lot
School Information
Elementary:
n/a
Middle:
n/a
High School:
n/a
Community Information
County:
Somerset
Town:
Franklin Twp.
Neighborhood:
Somerset Run
Application Fee:
n/a
Association Fee:
$405 - Monthly
Fee Includes:
Maintenance-Common Area, Snow Removal, Trash Collection
Amenities:
ClubHous,Exercise,MulSport,PoolIndr,PoolOtdr
Pets:
Number Limit, Yes
Financial Considerations
List Price:
$719,000
Tax Amount:
$11,269
Land Assessment:
$360,700
Build. Assessment:
$347,900
Total Assessment:
$708,600
Tax Rate:
1.75
Tax Year:
2024
Ownership Type:
Condominium
Listing Information
MLS ID:
3997034
List Date:
11-10-2025
Days On Market:
0
Listing Broker:
COLDWELL BANKER REALTY
Listing Agent:


















































Request More Information
Shawn and Diane Fox
RE/MAX American Dream
3108 Route 10 West
Denville, NJ 07834
Call: (973) 277-7853
Web: WillowWalkCondos.com

