6 Fernwood Pl
Montclair Twp, NJ 07043
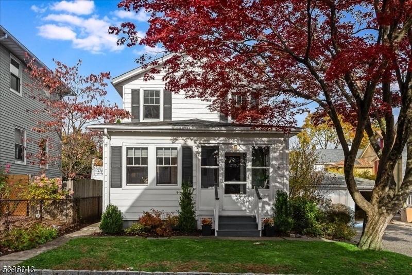
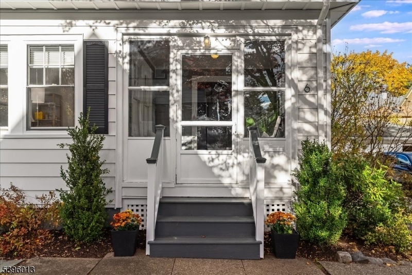
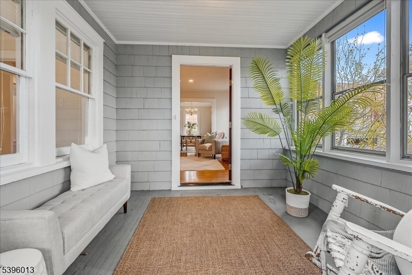
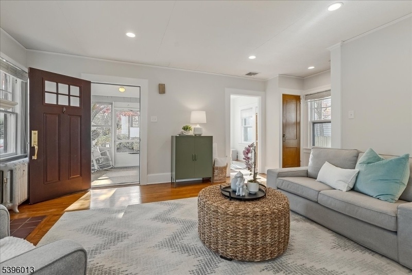
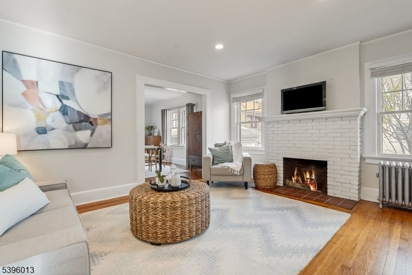
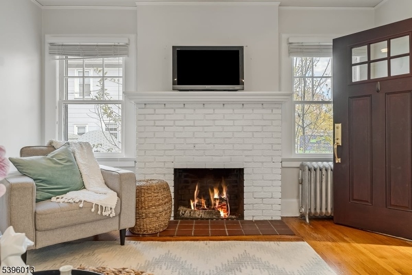
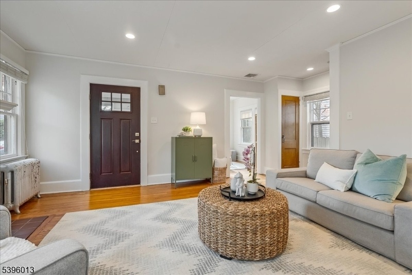
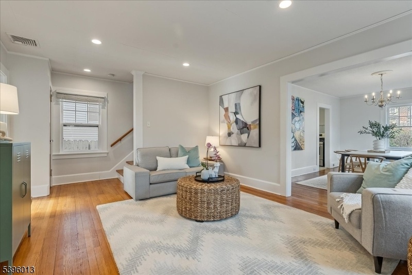
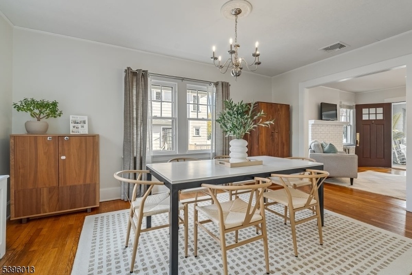
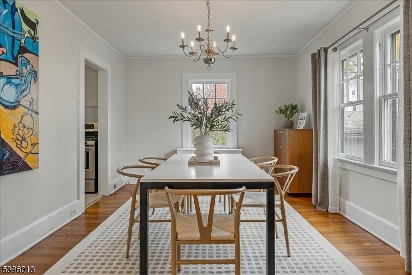
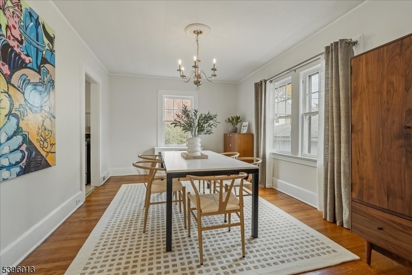
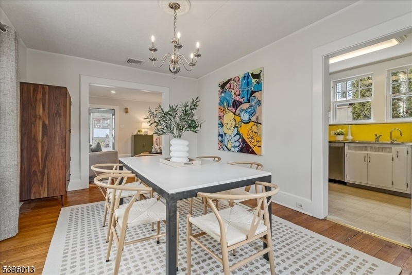
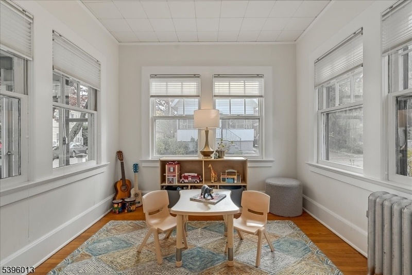
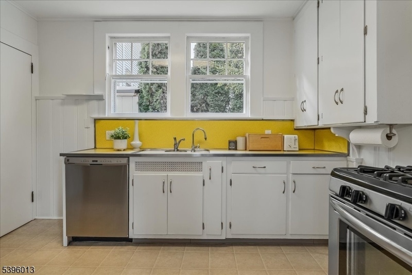
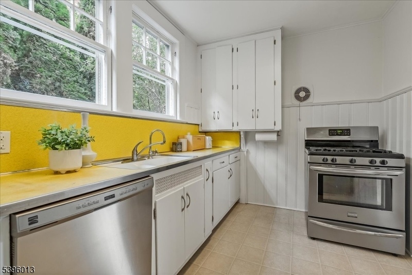
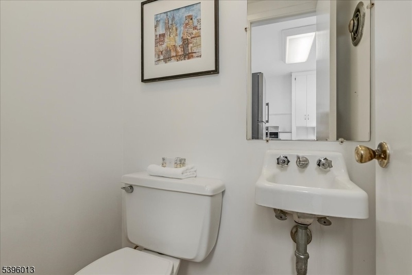
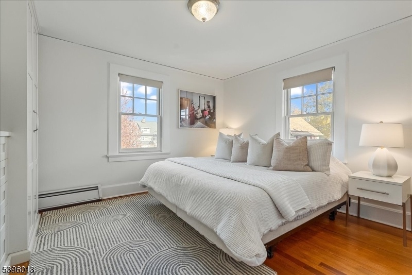
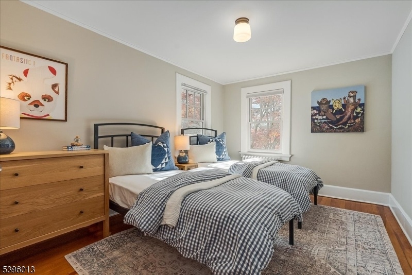
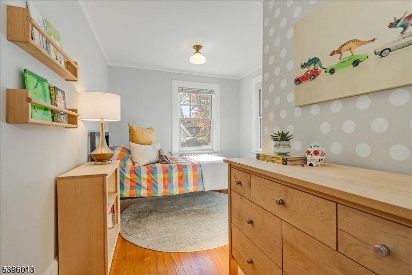
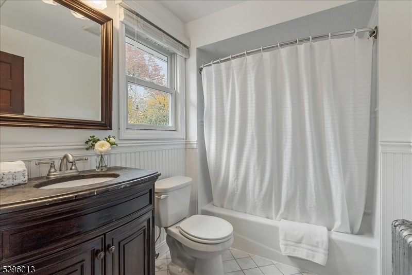
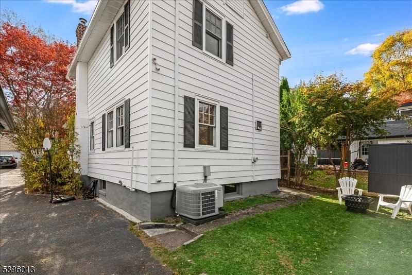
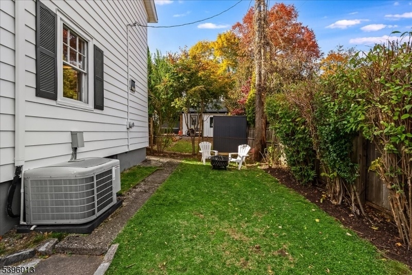
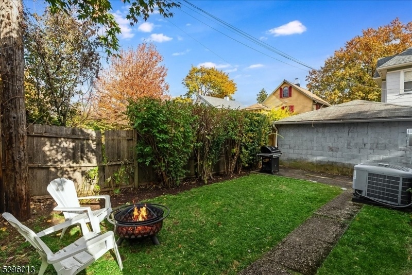
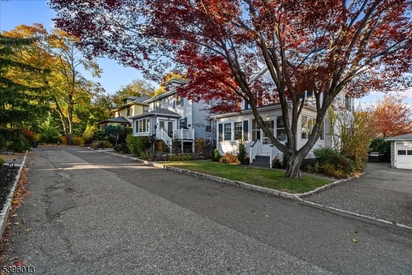
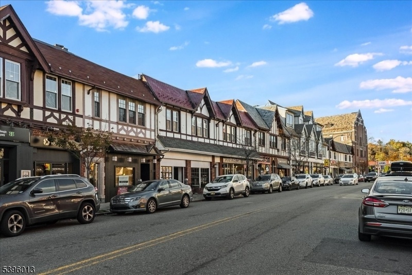
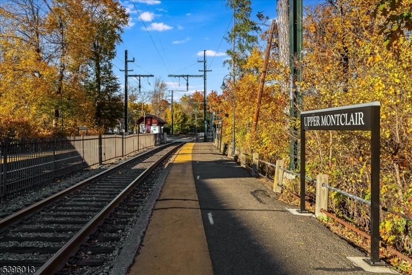
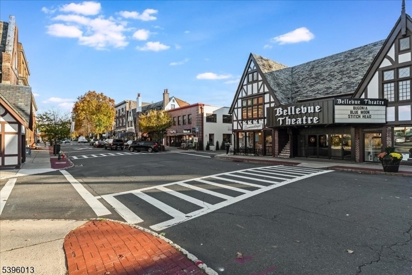
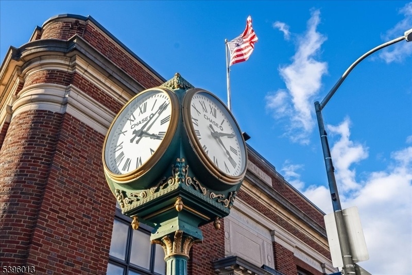
Price: $689,000
GSMLS: 3997049Type: Single Family
Style: Colonial
Beds: 3
Baths: 1 Full & 1 Half
Garage: 1-Car
Year Built: 1926
Acres: 0.00
Property Tax: $16,997
Description
Just When You Were About To Give Up Hope, You Found It! Tucked Away On A Cozy, Tree-lined, Dead End Street, Just One Block From The Nyc Train And Upper Montclair Village Restaurants And Shops, This Move-in Ready Home Will Delight You! Surprisingly Spacious Inside, The Theme Here Is Sunny And Just Right. The Large, Enclosed Porch Is Both Welcoming And Organizing. The Large Living Room, With Cozy Brick Fireplace, Is Inviting, Flowing Easily To The Adjoining Office/playroom And Extra Large Formal Dining Room. The Vintage Kitchen, With Brand New Refrigerator And Stainless Steel Appliances, Is Cheery And Bright, With Easy Access To The Backyard. First Floor Powder Room Completes The Picture. Upstairs, Ranged Off The Ample Landing, Are Three Comfortable Bedrooms Including The Primary With Custom Built-ins, And An Updated Full Bath. Thoughtful Touches, Like Central Air, New Pella Windows Upstairs, New Hot Water Heater, Hardwood Floors And Fresh Paint, Will Make Your Move Easy. The Attic And Full Basement Offer Plenty Of Storage. Outside, The Garden Invites Cozy Firepit Nights And Summer Barbecues. One Car Garage And Parking For Two More In The Driveway. And, Whether You're Up For Dinner And A Movie, A Run In The Park Or A Quick Train Ride Into Nyc, It's All Right There - Best Location In Town! Start The New Year In Your New Home!
Rooms Sizes
Kitchen:
First
Dining Room:
First
Living Room:
First
Family Room:
n/a
Den:
First
Bedroom 1:
Second
Bedroom 2:
Second
Bedroom 3:
Second
Bedroom 4:
n/a
Room Levels
Basement:
Laundry Room, Storage Room, Utility Room
Ground:
n/a
Level 1:
DiningRm,Kitchen,LivingRm,Office,PowderRm,Screened
Level 2:
3 Bedrooms, Bath Main
Level 3:
Attic
Level Other:
n/a
Room Features
Kitchen:
See Remarks
Dining Room:
Formal Dining Room
Master Bedroom:
n/a
Bath:
n/a
Interior Features
Square Foot:
n/a
Year Renovated:
n/a
Basement:
Yes - Full, Unfinished
Full Baths:
1
Half Baths:
1
Appliances:
Carbon Monoxide Detector, Dishwasher, Dryer, Range/Oven-Gas, Refrigerator, Sump Pump, Washer
Flooring:
Wood
Fireplaces:
1
Fireplace:
Living Room, Wood Burning
Interior:
n/a
Exterior Features
Garage Space:
1-Car
Garage:
Detached Garage, See Remarks
Driveway:
1 Car Width
Roof:
Asphalt Shingle
Exterior:
Aluminum Siding
Swimming Pool:
n/a
Pool:
n/a
Utilities
Heating System:
1 Unit
Heating Source:
Oil Tank Above Ground - Inside
Cooling:
Central Air
Water Heater:
Gas
Water:
Public Water
Sewer:
Public Sewer
Services:
n/a
Lot Features
Acres:
0.00
Lot Dimensions:
43X75 IRR
Lot Features:
Level Lot
School Information
Elementary:
MAGNET
Middle:
MAGNET
High School:
MONTCLAIR
Community Information
County:
Essex
Town:
Montclair Twp.
Neighborhood:
n/a
Application Fee:
n/a
Association Fee:
n/a
Fee Includes:
n/a
Amenities:
n/a
Pets:
n/a
Financial Considerations
List Price:
$689,000
Tax Amount:
$16,997
Land Assessment:
$318,100
Build. Assessment:
$181,400
Total Assessment:
$499,500
Tax Rate:
3.40
Tax Year:
2024
Ownership Type:
Fee Simple
Listing Information
MLS ID:
3997049
List Date:
11-10-2025
Days On Market:
0
Listing Broker:
WEST OF HUDSON REAL ESTATE
Listing Agent:




























Request More Information
Shawn and Diane Fox
RE/MAX American Dream
3108 Route 10 West
Denville, NJ 07834
Call: (973) 277-7853
Web: WillowWalkCondos.com

