16 Claire Ct
East Hanover Twp, NJ 07936
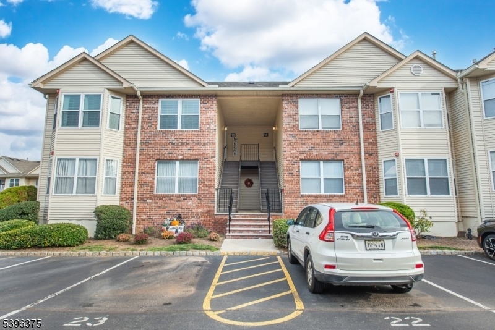

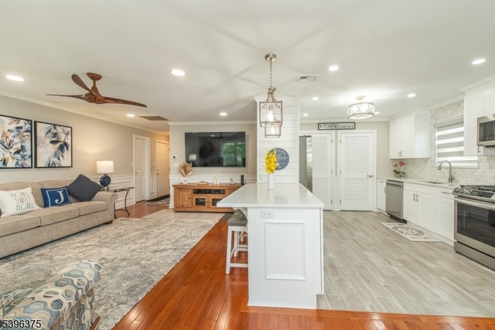
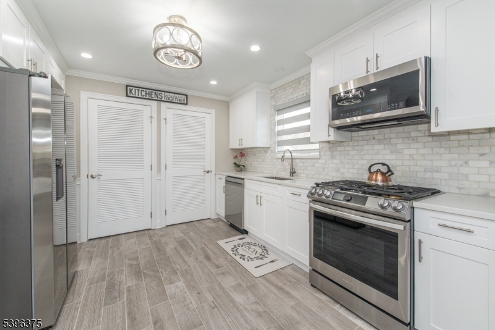
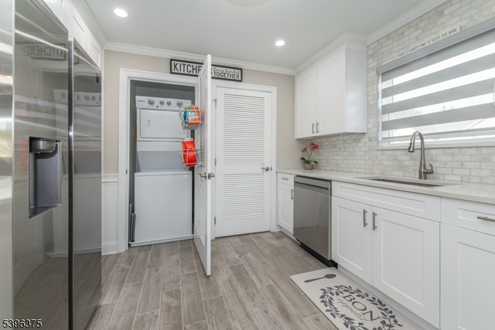
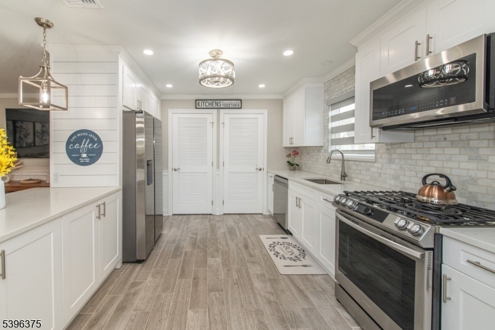
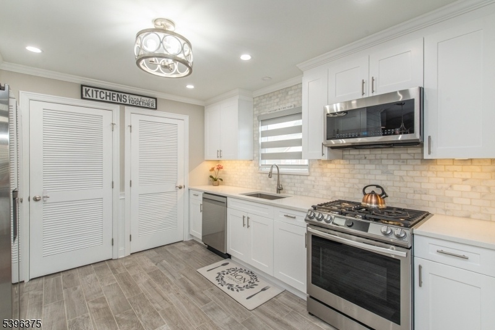
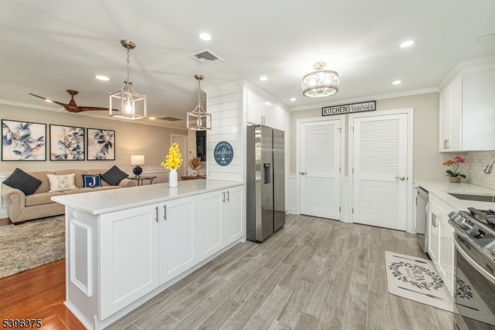
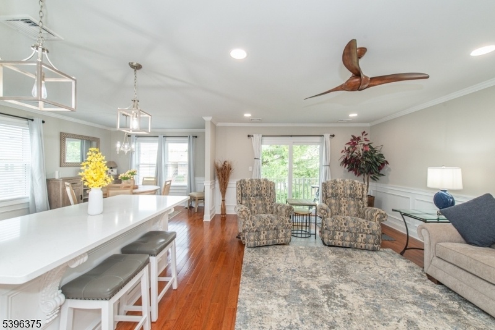
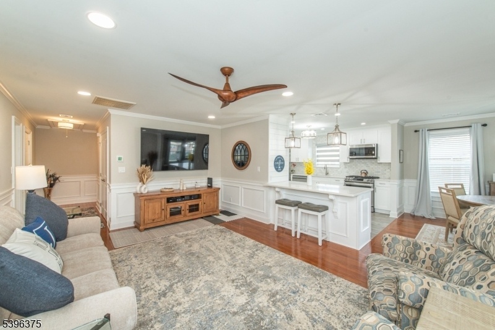
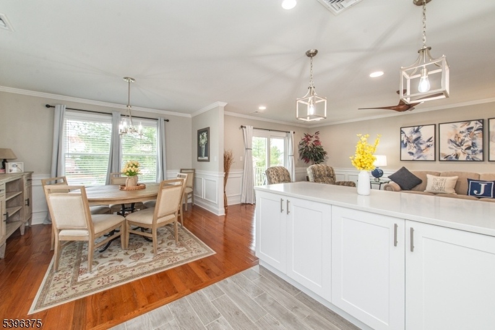
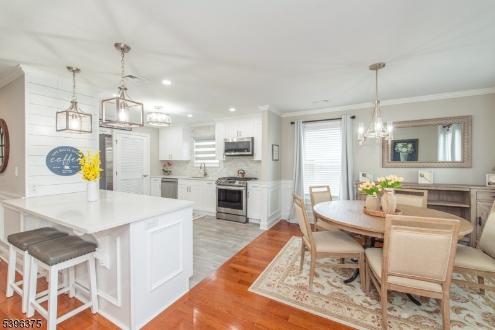
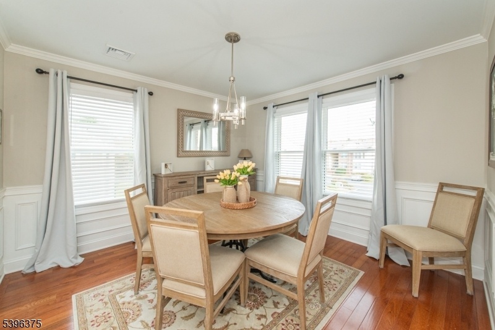
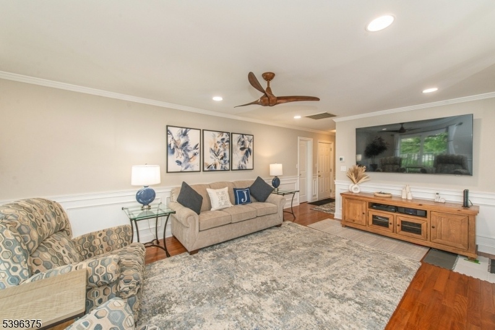
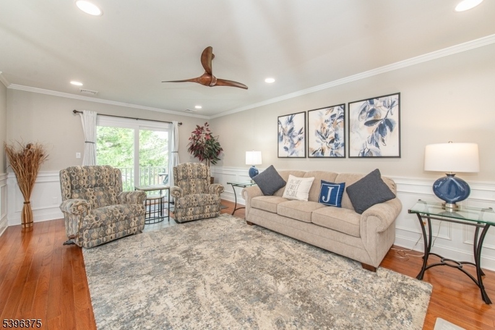
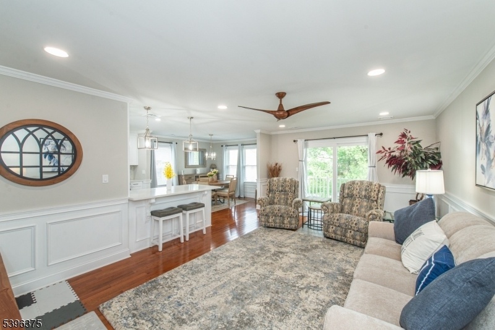
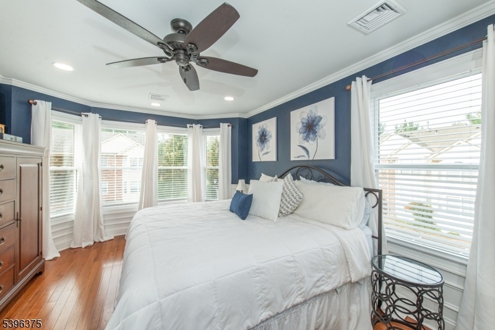
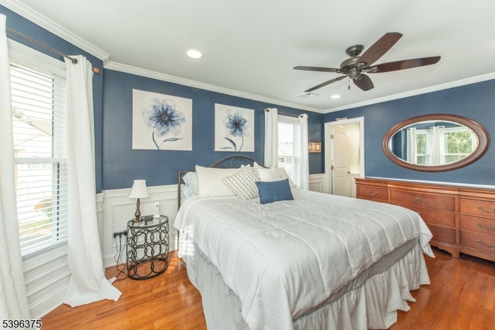
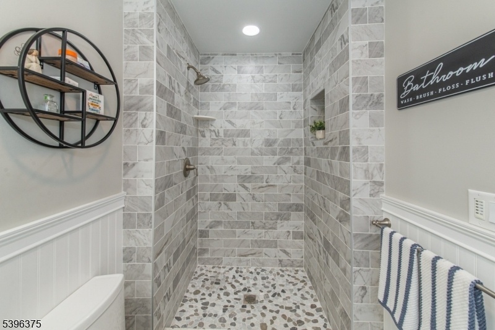
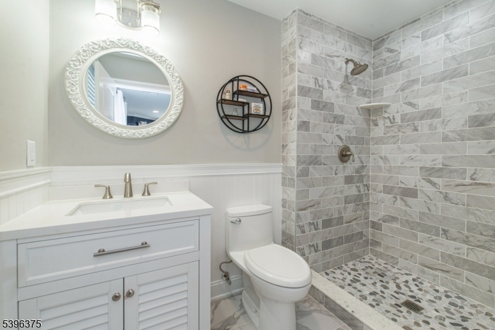
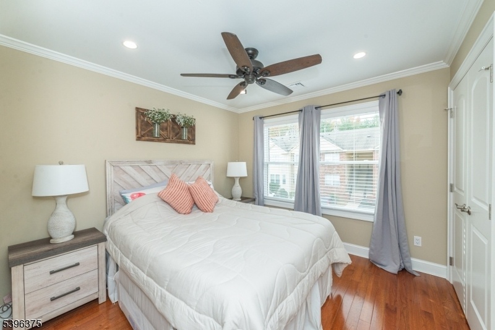
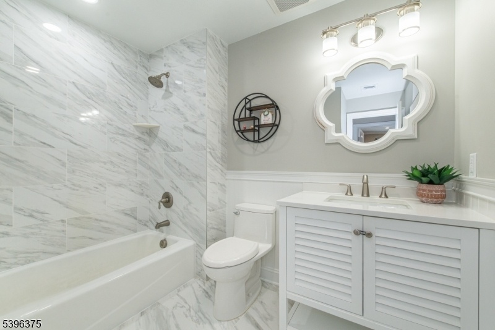
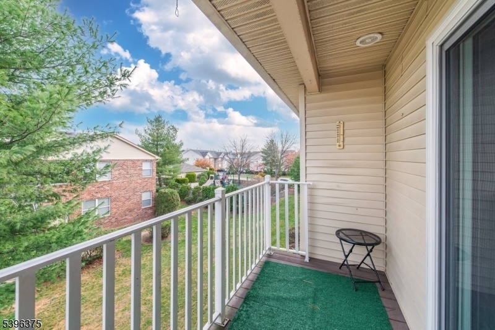
Price: $499,999
GSMLS: 3997066Type: Condo/Townhouse/Co-op
Style: One Floor Unit
Beds: 2
Baths: 2 Full
Garage: No
Year Built: 1994
Acres: 0.00
Property Tax: $5,234
Description
This Is It! Absolutely Gorgeous , Fully Renovated End-unit Condo!! Truly Turnkey And Ready To Impress! Prepare To Be Dazzled!! Bright, Spacious, & Gleaming W/ Ownership Pride! Completely Renovated From Top To Bottom!! Updated Kitchen!! Updated Baths! New Hardwood Floors! All New Windows!!! New Sliding Door!!! New Hvac And Ductwork!!!! New Crown Molding And Wainscoting!! New Recessed Lighting And Ceiling Fans!! New Water Softener!! Plus, So Much More!!!!enjoy The Open-concept Layout Featuring A Stunning Kitchen With Stainless Steel Appliances, Quartz Countertops, Tile Backsplash, Under-cabinet Lighting, And A Peninsula Offering Extra Seating And Storage. The Home Offers Two Beautifully Updated Bathrooms And Two Generously Sized Bedrooms, Including A Primary Suite With Two Closets And A Private Bath With A Stall Shower. As An End Unit, This Home Benefits From Exceptional Natural Light With Additional Windows. The Spacious Living Room Opens To A Private Balcony Perfect For Relaxing Or Entertaining And Shades Beautifully During Warmer Months. North Facing Balcony Providing Great Summer Shade! Located Close To The Pool And Clubhouse With Wonderful Community Amenities. Comes With Two Assigned Parking Spaces (#26 & #27). East Hanover Offers A Top-rated School System, Easy Access To Major Highways, Beautiful Parks, And An Unmatched Sense Of Community. Hurry!! Don't Wait This One Will Not Last! Come Experience Love At First Sight With Everything This Incredible Home Has To Offer!
Rooms Sizes
Kitchen:
12x11 Second
Dining Room:
11x11 Second
Living Room:
21x13 Second
Family Room:
n/a
Den:
n/a
Bedroom 1:
16x14 Second
Bedroom 2:
10x10 Second
Bedroom 3:
n/a
Bedroom 4:
n/a
Room Levels
Basement:
n/a
Ground:
n/a
Level 1:
n/a
Level 2:
2 Bedrooms, Dining Room, Foyer, Kitchen, Laundry Room, Living Room
Level 3:
Attic
Level Other:
n/a
Room Features
Kitchen:
Eat-In Kitchen
Dining Room:
Formal Dining Room
Master Bedroom:
Full Bath
Bath:
Stall Shower
Interior Features
Square Foot:
n/a
Year Renovated:
2023
Basement:
No
Full Baths:
2
Half Baths:
0
Appliances:
Carbon Monoxide Detector, Dishwasher, Dryer, Microwave Oven, Range/Oven-Gas, Refrigerator, Washer, Water Softener-Own
Flooring:
Tile, Wood
Fireplaces:
No
Fireplace:
n/a
Interior:
Blinds, Carbon Monoxide Detector, Fire Extinguisher, Smoke Detector
Exterior Features
Garage Space:
No
Garage:
n/a
Driveway:
1 Car Width
Roof:
Asphalt Shingle
Exterior:
Brick, Vinyl Siding
Swimming Pool:
Yes
Pool:
Association Pool
Utilities
Heating System:
1 Unit
Heating Source:
Gas-Natural
Cooling:
1 Unit
Water Heater:
Gas
Water:
Public Water
Sewer:
Public Sewer
Services:
Cable TV Available
Lot Features
Acres:
0.00
Lot Dimensions:
0X0
Lot Features:
Level Lot
School Information
Elementary:
Frank J. Smith School (K-2)
Middle:
East Hanover Middle School (6-8)
High School:
Hanover Park High School (9-12)
Community Information
County:
Morris
Town:
East Hanover Twp.
Neighborhood:
Hanover Park
Application Fee:
n/a
Association Fee:
$330 - Monthly
Fee Includes:
Maintenance-Common Area, Maintenance-Exterior, Snow Removal, Trash Collection
Amenities:
Playground, Pool-Outdoor
Pets:
Yes
Financial Considerations
List Price:
$499,999
Tax Amount:
$5,234
Land Assessment:
$95,000
Build. Assessment:
$106,800
Total Assessment:
$201,800
Tax Rate:
2.59
Tax Year:
2024
Ownership Type:
Fee Simple
Listing Information
MLS ID:
3997066
List Date:
11-10-2025
Days On Market:
0
Listing Broker:
COCCIA REAL ESTATE GROUP, LLC.
Listing Agent:























Request More Information
Shawn and Diane Fox
RE/MAX American Dream
3108 Route 10 West
Denville, NJ 07834
Call: (973) 277-7853
Web: WillowWalkCondos.com




