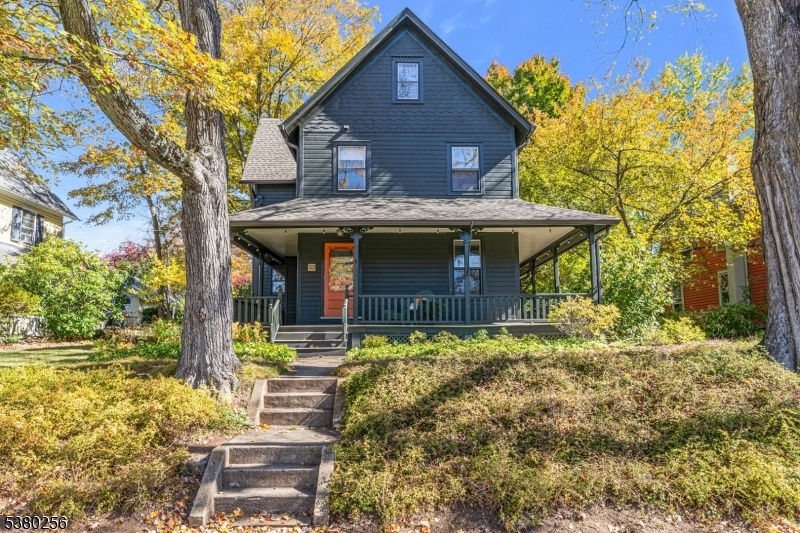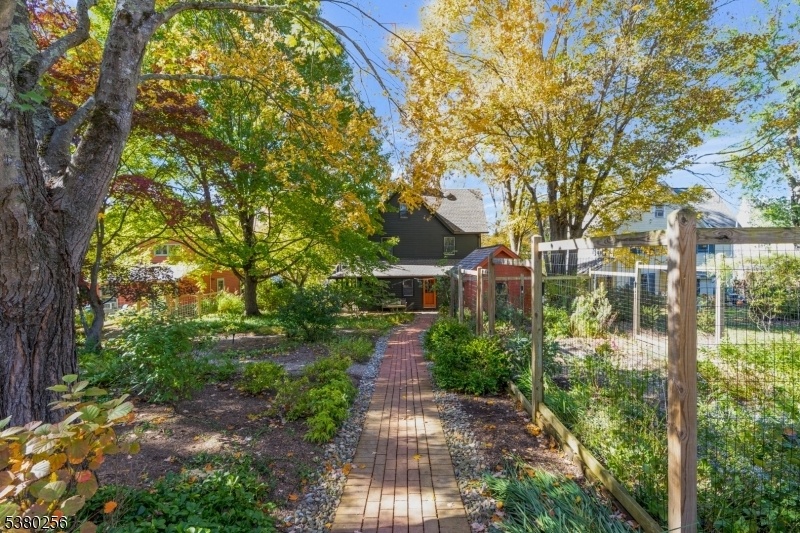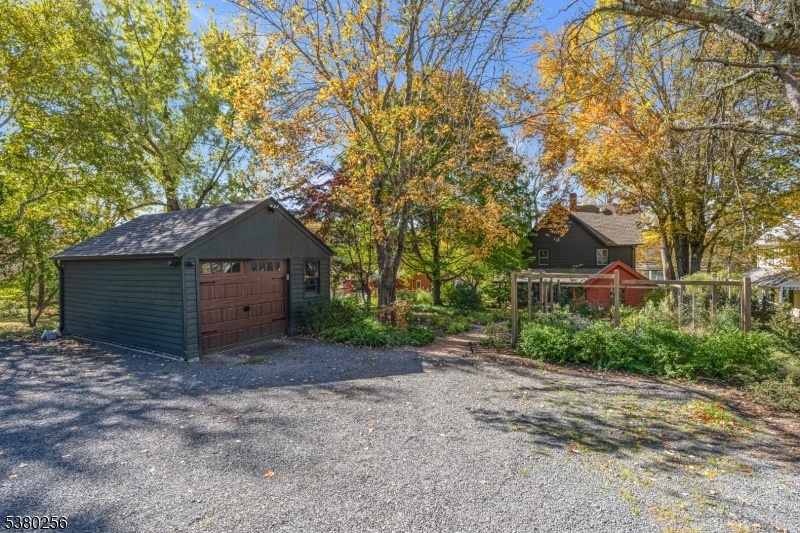52 Mendham Rd
Peapack Gladstone Boro, NJ 07934










Price: $719,000
GSMLS: 3997087Type: Single Family
Style: Victorian
Beds: 4
Baths: 1 Full & 1 Half
Garage: 1-Car
Year Built: 1900
Acres: 0.22
Property Tax: $8,355
Description
Welcome To 52 Mendham Road A Beautifully Updated Victorian Set In One Of Gladstone's Most Desirable Neighborhoods. This Timeless Home Blends Classic Architectural Charm With Modern Comfort And Everyday Convenience. From The Welcoming Wraparound Porch To The Lush Gardens And Graceful Curb Appeal, Every Detail Exudes Warmth And Character. Inside, The Classic Floor Plan Offers Elegant Living And Dining Rooms Ideal For Both Daily Living And Entertaining. The Updated Eat-in Kitchen Features A Walk-in Pantry, And The Private Brick Patio Provides A Welcome Retreat With Professionally Landscaped Back And Side Yards, Shaded By Mature Trees And Accented With A Stacked Stone Wall. A Convenient First-floor Laundry Area And Powder Room Complete The Main Level. The Second Floor Offers Three Comfortable Bedrooms And A Full Bath, While The Third Floor Provides Exceptional Flexibility Perfect For A Fourth Bedroom, Home Office, Den, Or Media Space. This Home Offers The Best Of Both Worlds: Peaceful Surroundings With Every Convenience Close By. Enjoy Easy Access To Dining, Shopping, Parks, And The Gladstone Train To Nyc. Additional Highlights Include A Detached One-car Garage, An Additional Garden Building With A Cedar Shake Roof, And A Spacious Basement For Storage. Experience Timeless Architecture, Thoughtful Updates, And A Premier Gladstone Location At 52 Mendham Road. New Roof And Exterior Paint Completed In 2020.
Rooms Sizes
Kitchen:
First
Dining Room:
First
Living Room:
First
Family Room:
n/a
Den:
n/a
Bedroom 1:
First
Bedroom 2:
Second
Bedroom 3:
Second
Bedroom 4:
Third
Room Levels
Basement:
Storage Room, Utility Room
Ground:
n/a
Level 1:
Dining Room, Foyer, Kitchen, Laundry Room, Living Room, Pantry, Powder Room
Level 2:
3 Bedrooms, Bath Main
Level 3:
1 Bedroom, Attic, Office
Level Other:
n/a
Room Features
Kitchen:
Eat-In Kitchen
Dining Room:
Formal Dining Room
Master Bedroom:
n/a
Bath:
n/a
Interior Features
Square Foot:
n/a
Year Renovated:
n/a
Basement:
Yes - Full, Unfinished
Full Baths:
1
Half Baths:
1
Appliances:
Carbon Monoxide Detector, Dishwasher, Kitchen Exhaust Fan, Range/Oven-Gas, Refrigerator
Flooring:
Tile, Wood
Fireplaces:
No
Fireplace:
n/a
Interior:
High Ceilings, Smoke Detector, Walk-In Closet
Exterior Features
Garage Space:
1-Car
Garage:
Detached Garage, Garage Door Opener
Driveway:
1 Car Width, Additional Parking, Driveway-Shared
Roof:
Asphalt Shingle
Exterior:
Clapboard
Swimming Pool:
No
Pool:
n/a
Utilities
Heating System:
1 Unit, Baseboard - Electric, Radiators - Steam
Heating Source:
Oil Tank Above Ground - Inside
Cooling:
Ceiling Fan, Window A/C(s)
Water Heater:
n/a
Water:
Public Water
Sewer:
Public Sewer
Services:
Cable TV Available, Garbage Extra Charge
Lot Features
Acres:
0.22
Lot Dimensions:
n/a
Lot Features:
n/a
School Information
Elementary:
BEDWELL
Middle:
BERNARDS
High School:
BERNARDS
Community Information
County:
Somerset
Town:
Peapack Gladstone Boro
Neighborhood:
In town
Application Fee:
n/a
Association Fee:
n/a
Fee Includes:
n/a
Amenities:
n/a
Pets:
Yes
Financial Considerations
List Price:
$719,000
Tax Amount:
$8,355
Land Assessment:
$298,200
Build. Assessment:
$234,200
Total Assessment:
$532,400
Tax Rate:
1.71
Tax Year:
2024
Ownership Type:
Fee Simple
Listing Information
MLS ID:
3997087
List Date:
11-10-2025
Days On Market:
0
Listing Broker:
KELLER WILLIAMS TOWNE SQUARE REAL
Listing Agent:










Request More Information
Shawn and Diane Fox
RE/MAX American Dream
3108 Route 10 West
Denville, NJ 07834
Call: (973) 277-7853
Web: WillowWalkCondos.com

