16 Esposito Ln
Roxbury Twp, NJ 07850
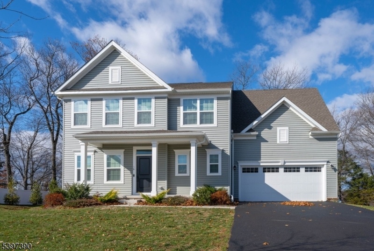
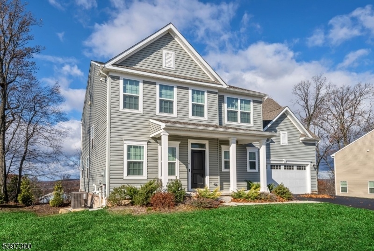
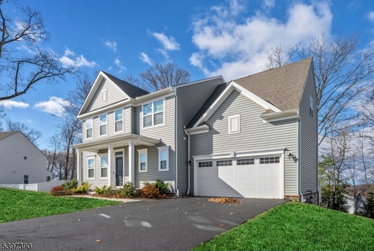
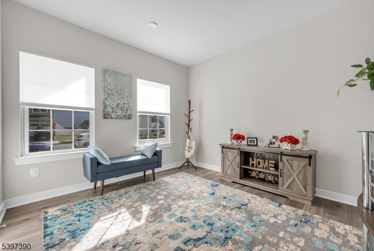

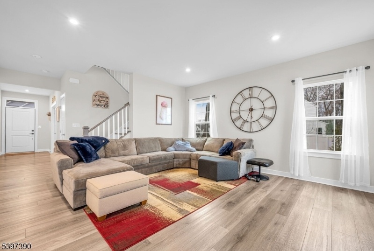
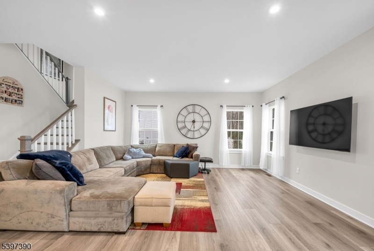
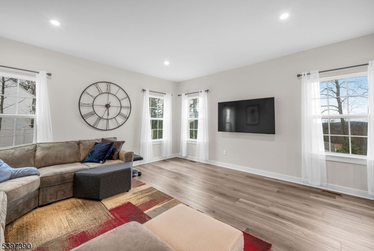
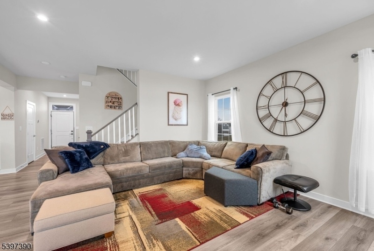
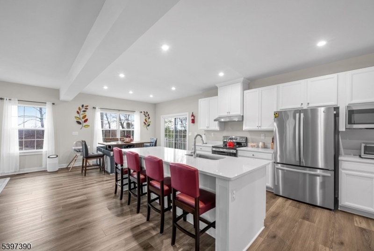
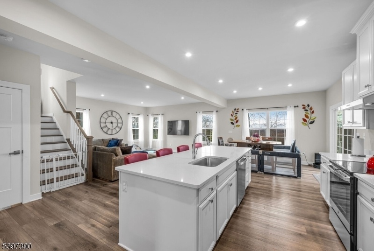
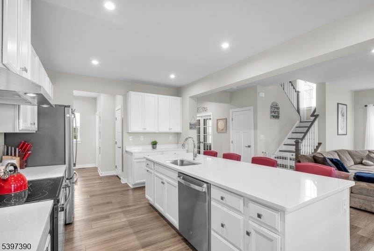
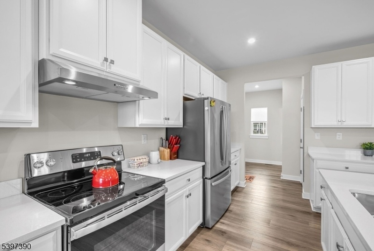

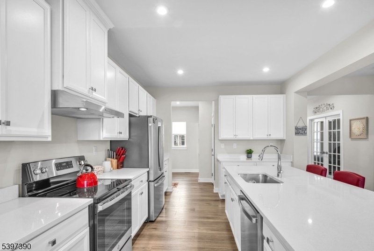

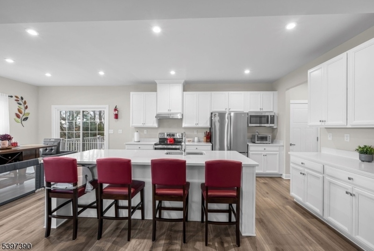



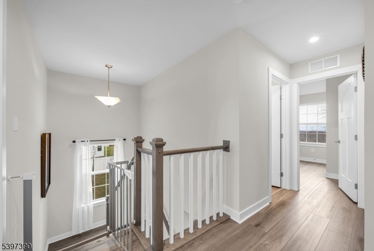
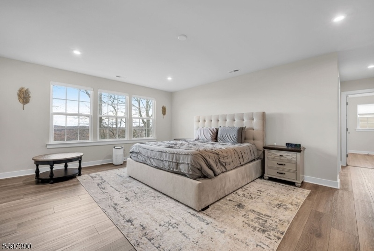
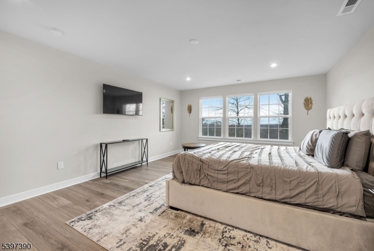
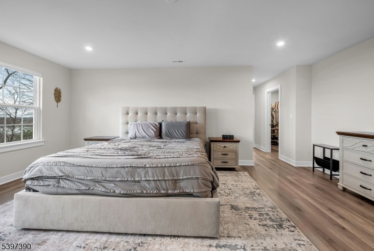
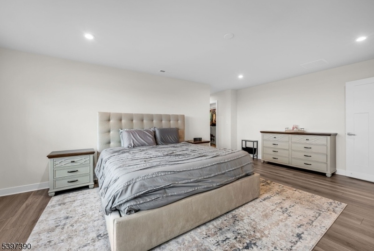


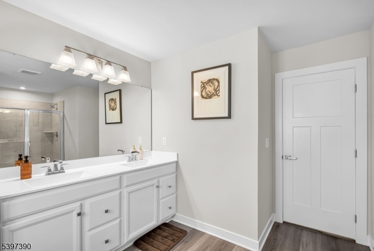

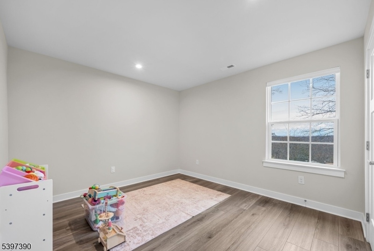
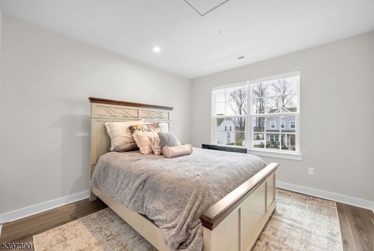
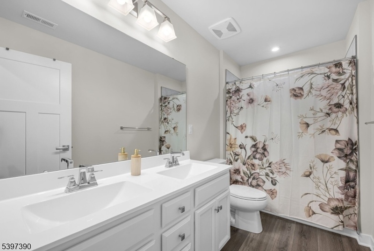
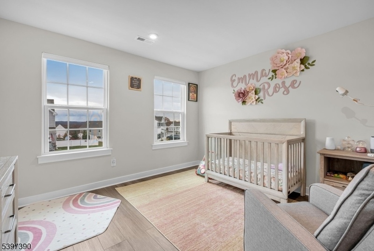
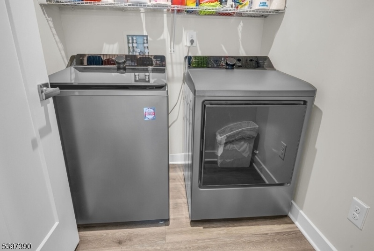
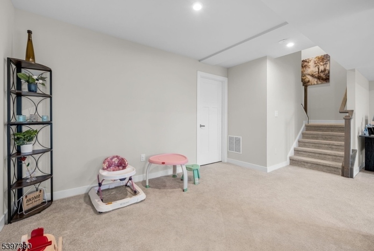
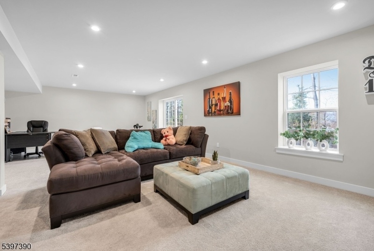
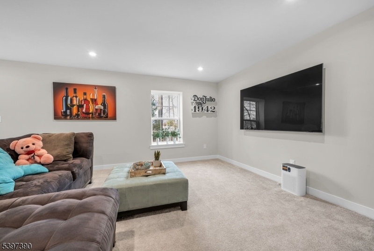
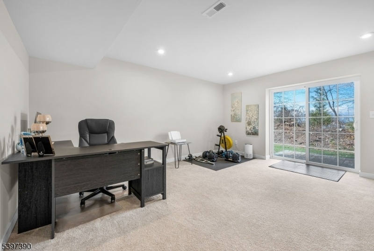

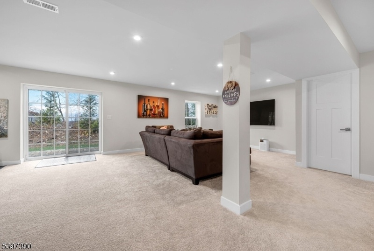
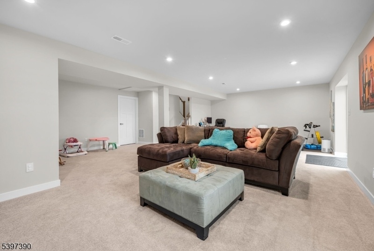
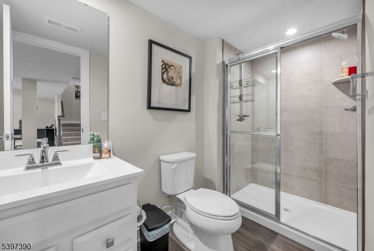
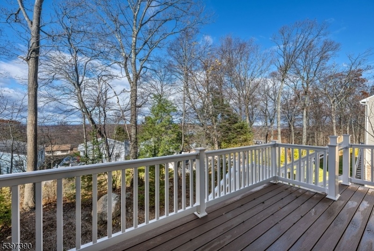
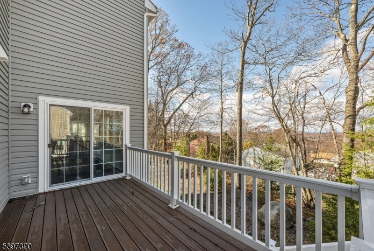
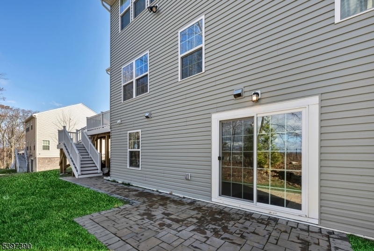
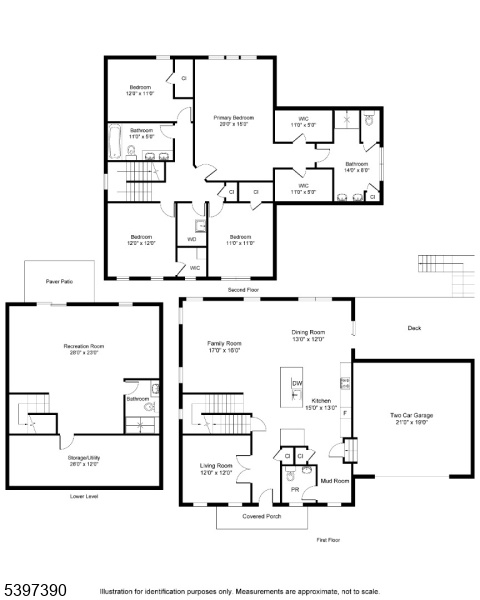
Price: $899,000
GSMLS: 3997968Type: Single Family
Style: Colonial
Beds: 4
Baths: 3 Full & 1 Half
Garage: 2-Car
Year Built: 2023
Acres: 0.29
Property Tax: $13,857
Description
1 mile to Rt 80 & NJ Transit, this newer construction home offers easy living with an NYC commute. Seasonal lake views, sunsets & natural light. Move-in ready with no builder wait: basement w/exterior access & full bath, new vinyl flooring, extra-large walk-in closets & a generous side yard for outdoor living or future fencing. Newly built private parks coming by spring; pool w/HOA approval. 10-year builder warranty included.
Rooms Sizes
Kitchen:
First
Dining Room:
First
Living Room:
First
Family Room:
Basement
Den:
n/a
Bedroom 1:
Second
Bedroom 2:
Second
Bedroom 3:
Second
Bedroom 4:
Second
Room Levels
Basement:
Bath(s) Other, Family Room, Utility Room, Walkout
Ground:
n/a
Level 1:
Foyer,GarEnter,Kitchen,LivDinRm,Office,Pantry,Porch,PowderRm
Level 2:
4 Or More Bedrooms, Bath Main, Bath(s) Other, Laundry Room
Level 3:
n/a
Level Other:
n/a
Room Features
Kitchen:
Center Island, Eat-In Kitchen, Pantry, See Remarks
Dining Room:
Living/Dining Combo
Master Bedroom:
Full Bath, Walk-In Closet
Bath:
n/a
Interior Features
Square Foot:
n/a
Year Renovated:
n/a
Basement:
Yes - Finished, Full, Walkout
Full Baths:
3
Half Baths:
1
Appliances:
Dishwasher, Microwave Oven, Range/Oven-Electric, Refrigerator, Self Cleaning Oven, Sump Pump, Water Softener-Own
Flooring:
Carpeting, Vinyl-Linoleum
Fireplaces:
No
Fireplace:
n/a
Interior:
CODetect,FireExtg,CeilHigh,SmokeDet,StallShw,TubShowr,WlkInCls
Exterior Features
Garage Space:
2-Car
Garage:
Attached Garage
Driveway:
2 Car Width
Roof:
Asphalt Shingle
Exterior:
Vinyl Siding
Swimming Pool:
No
Pool:
n/a
Utilities
Heating System:
1 Unit, Forced Hot Air
Heating Source:
Gas-Natural
Cooling:
1 Unit
Water Heater:
n/a
Water:
Public Water
Sewer:
Public Available
Services:
n/a
Lot Features
Acres:
0.29
Lot Dimensions:
n/a
Lot Features:
Lake/Water View
School Information
Elementary:
Nixon Elementary School (K-4)
Middle:
Eisenhower Middle School (7-8)
High School:
Roxbury High School (9-12)
Community Information
County:
Morris
Town:
Roxbury Twp.
Neighborhood:
Stone Water
Application Fee:
$500
Association Fee:
$168 - Monthly
Fee Includes:
Maintenance-Common Area, Snow Removal, Trash Collection
Amenities:
n/a
Pets:
Yes
Financial Considerations
List Price:
$899,000
Tax Amount:
$13,857
Land Assessment:
$144,900
Build. Assessment:
$504,100
Total Assessment:
$649,000
Tax Rate:
2.75
Tax Year:
2024
Ownership Type:
Fee Simple
Listing Information
MLS ID:
3997968
List Date:
11-14-2025
Days On Market:
58
Listing Broker:
WEICHERT REALTORS
Listing Agent:
Aniseh Khoury














































Request More Information
Shawn and Diane Fox
RE/MAX American Dream
3108 Route 10 West
Denville, NJ 07834
Call: (973) 277-7853
Web: WillowWalkCondos.com




