74 Duffield Dr
South Orange Village Twp, NJ 07079
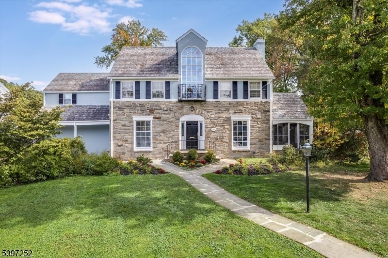
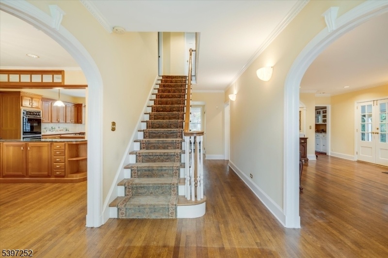
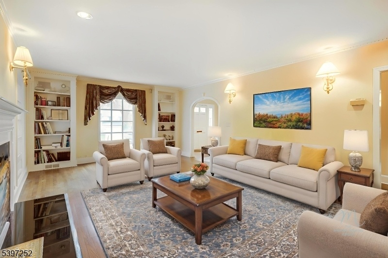
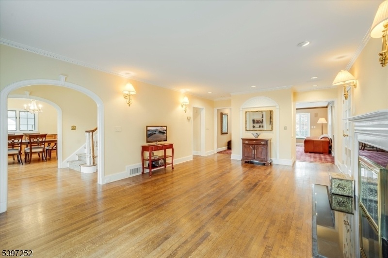
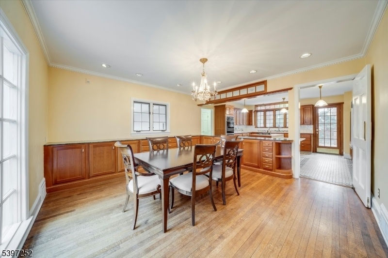
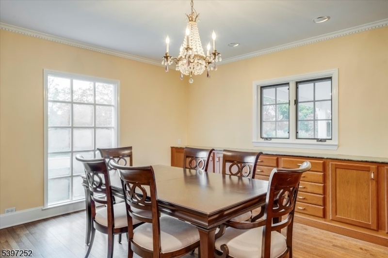
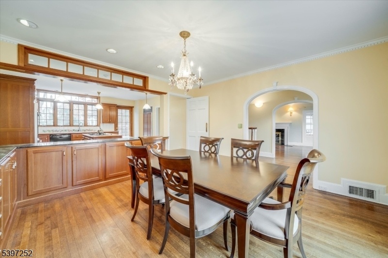
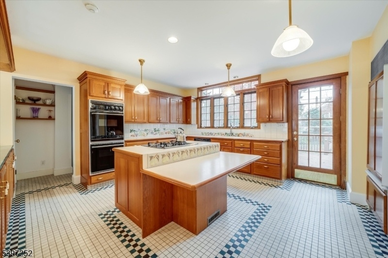
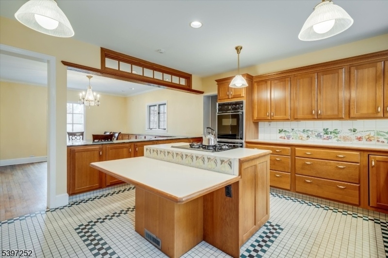
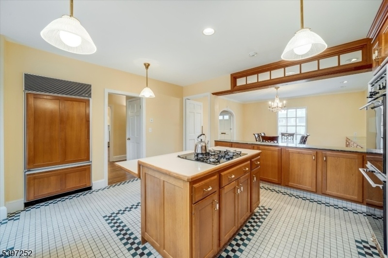
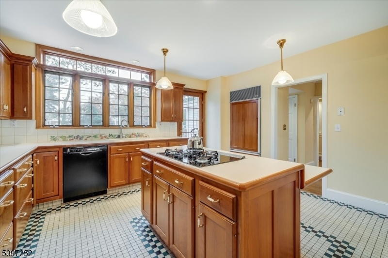
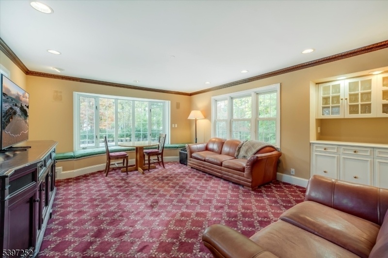
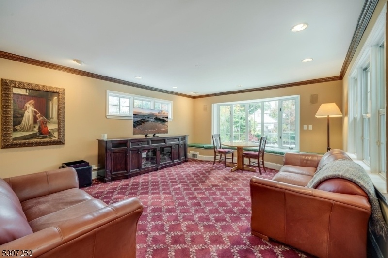
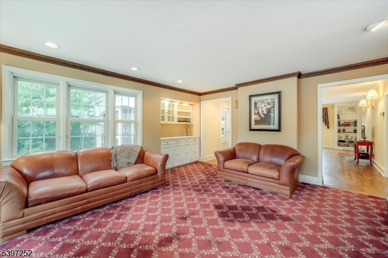
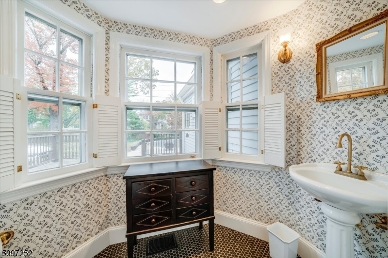
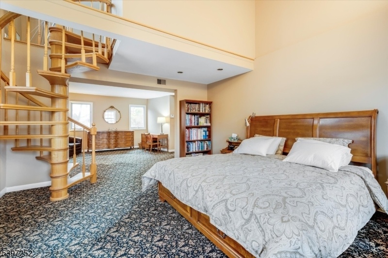
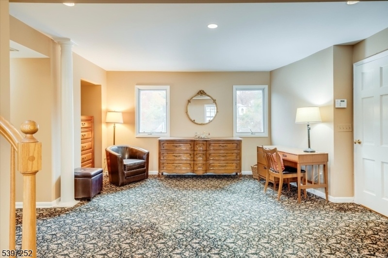
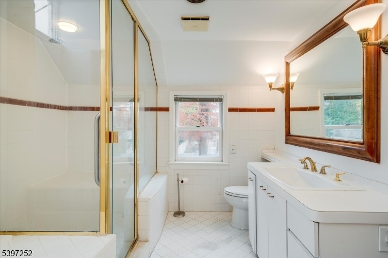
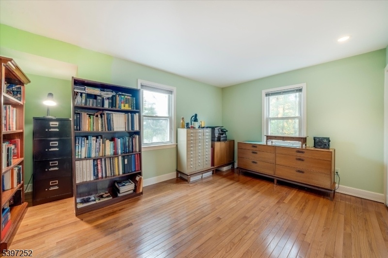
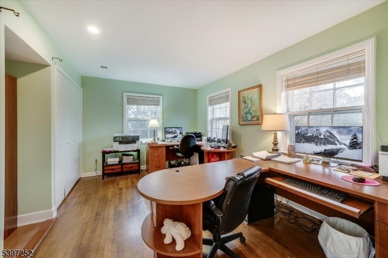
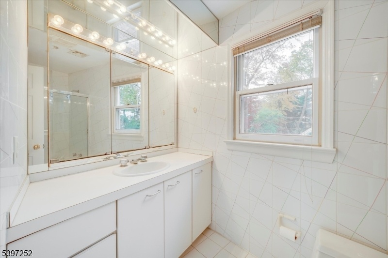
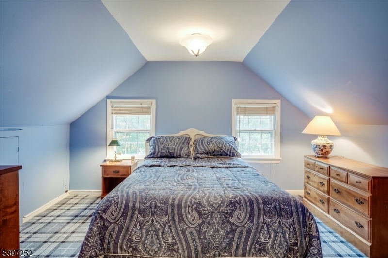
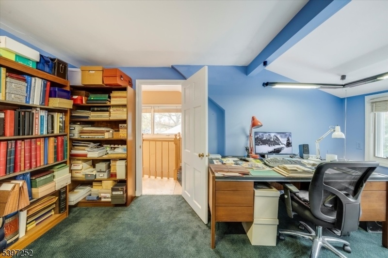
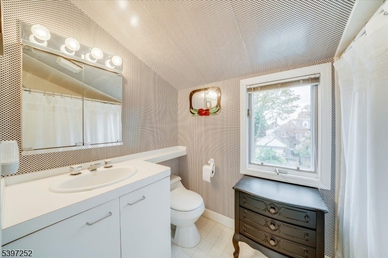
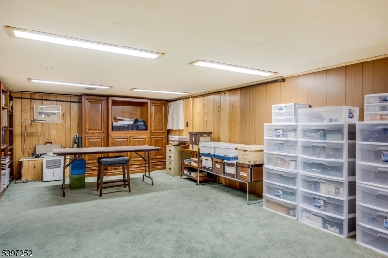
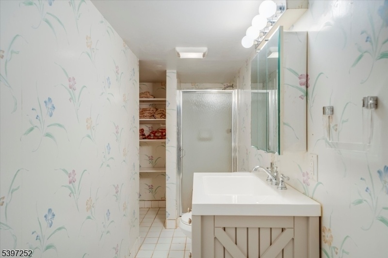
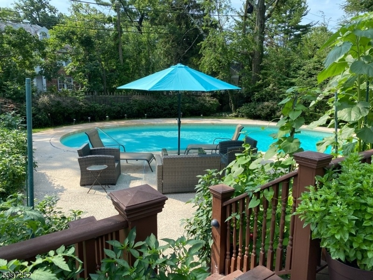
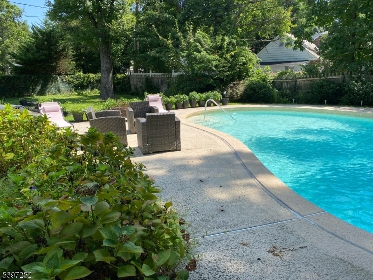
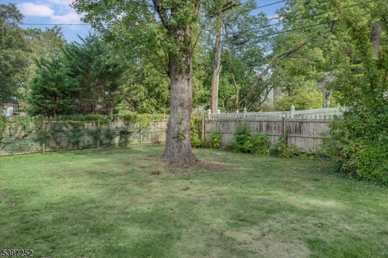
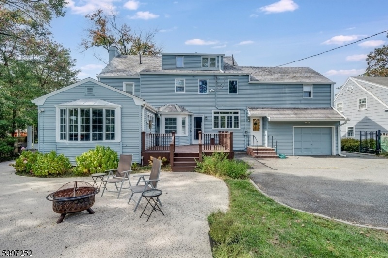
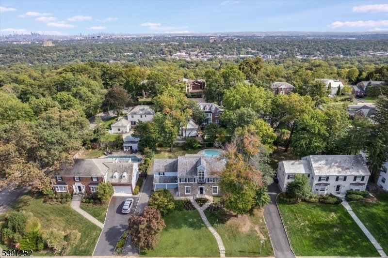
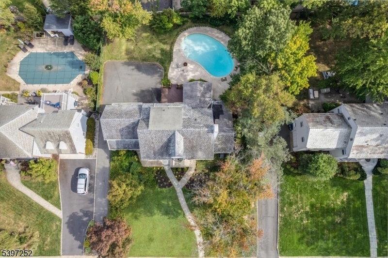
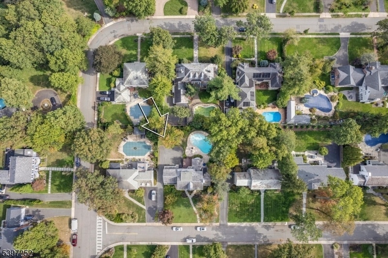
Price: $1,795,000
GSMLS: 3998603Type: Single Family
Style: Colonial
Beds: 5
Baths: 4 Full & 1 Half
Garage: 1-Car
Year Built: 1938
Acres: 0.34
Property Tax: $31,824
Description
Welcome To Your Own Garden Of Eden In The Newstead Section Of South Orange. Set On Lush, Private Grounds With A Sparkling Pool And Expansive Greenery, This Classic Center Hall Colonial Offers Both Tranquility And Convenience Close Proximity From The Jitney Stop For An Easy Nyc Commute.inside, You'll Find Generous, Light-filled Rooms With Timeless Charm And Wonderful Flow. The Spacious Living Room Features A Wood-burning Fireplace, And The Formal Dining Room Connects Seamlessly To The Kitchen For Effortless Entertaining. Off The Kitchen, A Large Deck Overlooks The Pool And Landscaped Yard An Ideal Setting For Summer Gatherings And Peaceful Mornings. A Bright Family Room Surrounded By Windows Completes The First Floor, Bringing The Beauty Of The Outdoors In.upstairs, The Grand Primary Suite Feels Like A Private Retreat, Complete With A Spiral Staircase Leading To A Loft-style Office Or Sitting Area. The Ensuite Bath Offers Spa-like Luxury With A Jetted Tub, Steam Shower, Dual Sinks, And Abundant Space To Unwind. Four Additional Bedrooms And Flexible Office Or Guest Space Provide Comfort And Versatility For Any Lifestyle.with Its Gracious Proportions, Resort-like Outdoor Setting, And Unbeatable Newstead Location, This Home Offers A Rare Blend Of Serenity, Space, And Accessibility Truly A Hidden Gem In The Heart Of South Orange.
Rooms Sizes
Kitchen:
17x14 First
Dining Room:
15x15 First
Living Room:
15x25 First
Family Room:
17x20 First
Den:
n/a
Bedroom 1:
15x16 Second
Bedroom 2:
15x13 Second
Bedroom 3:
15x13 Second
Bedroom 4:
15x13 Third
Room Levels
Basement:
Bath(s) Other, Laundry Room, Rec Room, Utility Room
Ground:
n/a
Level 1:
DiningRm,FamilyRm,Foyer,Kitchen,LivingRm,Pantry,PowderRm,Screened
Level 2:
3Bedroom,BathMain,BathOthr,SittngRm
Level 3:
2 Bedrooms, Bath(s) Other
Level Other:
n/a
Room Features
Kitchen:
Center Island, Eat-In Kitchen, Pantry, Separate Dining Area
Dining Room:
Formal Dining Room
Master Bedroom:
Full Bath, Sitting Room, Walk-In Closet
Bath:
Jetted Tub, Stall Shower, Steam
Interior Features
Square Foot:
n/a
Year Renovated:
n/a
Basement:
Yes - Finished-Partially, Full
Full Baths:
4
Half Baths:
1
Appliances:
Carbon Monoxide Detector, Cooktop - Gas, Dishwasher, Microwave Oven, Refrigerator, Self Cleaning Oven, Sump Pump, Wall Oven(s) - Electric
Flooring:
Carpeting, Tile, Wood
Fireplaces:
1
Fireplace:
Living Room, Wood Burning
Interior:
BarWet,FireExtg,JacuzTyp,SecurSys,SmokeDet,Steam,StereoSy,WlkInCls,WndwTret
Exterior Features
Garage Space:
1-Car
Garage:
Built-In Garage, Garage Door Opener, Garage Parking
Driveway:
1 Car Width, Blacktop
Roof:
Slate
Exterior:
Clapboard, Stone
Swimming Pool:
Yes
Pool:
Heated, In-Ground Pool, Outdoor Pool
Utilities
Heating System:
3 Units, Forced Hot Air, Multi-Zone
Heating Source:
Gas-Natural
Cooling:
3 Units, Central Air, Multi-Zone Cooling
Water Heater:
Gas
Water:
Public Water, Water Charge Extra
Sewer:
Public Sewer, Sewer Charge Extra
Services:
Cable TV Available, Fiber Optic Available, Garbage Extra Charge
Lot Features
Acres:
0.34
Lot Dimensions:
n/a
Lot Features:
n/a
School Information
Elementary:
S MOUNTAIN
Middle:
S ORANGE
High School:
COLUMBIA
Community Information
County:
Essex
Town:
South Orange Village Twp.
Neighborhood:
Newstead
Application Fee:
n/a
Association Fee:
n/a
Fee Includes:
n/a
Amenities:
n/a
Pets:
n/a
Financial Considerations
List Price:
$1,795,000
Tax Amount:
$31,824
Land Assessment:
$495,000
Build. Assessment:
$773,400
Total Assessment:
$1,268,400
Tax Rate:
2.51
Tax Year:
2024
Ownership Type:
Fee Simple
Listing Information
MLS ID:
3998603
List Date:
11-19-2025
Days On Market:
0
Listing Broker:
COMPASS NEW JERSEY, LLC
Listing Agent:
Margaret Miggins

































Request More Information
Shawn and Diane Fox
RE/MAX American Dream
3108 Route 10 West
Denville, NJ 07834
Call: (973) 277-7853
Web: WillowWalkCondos.com

